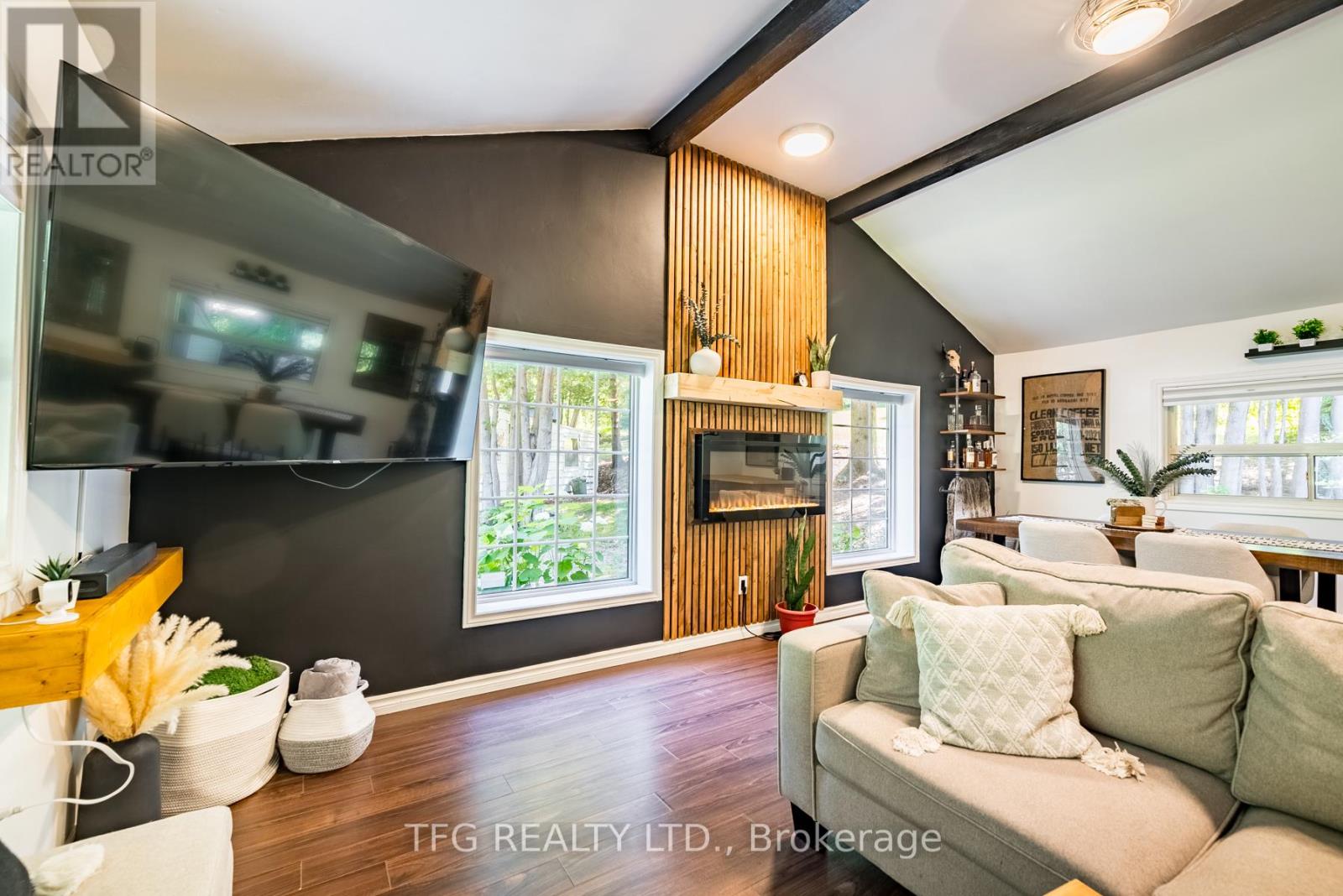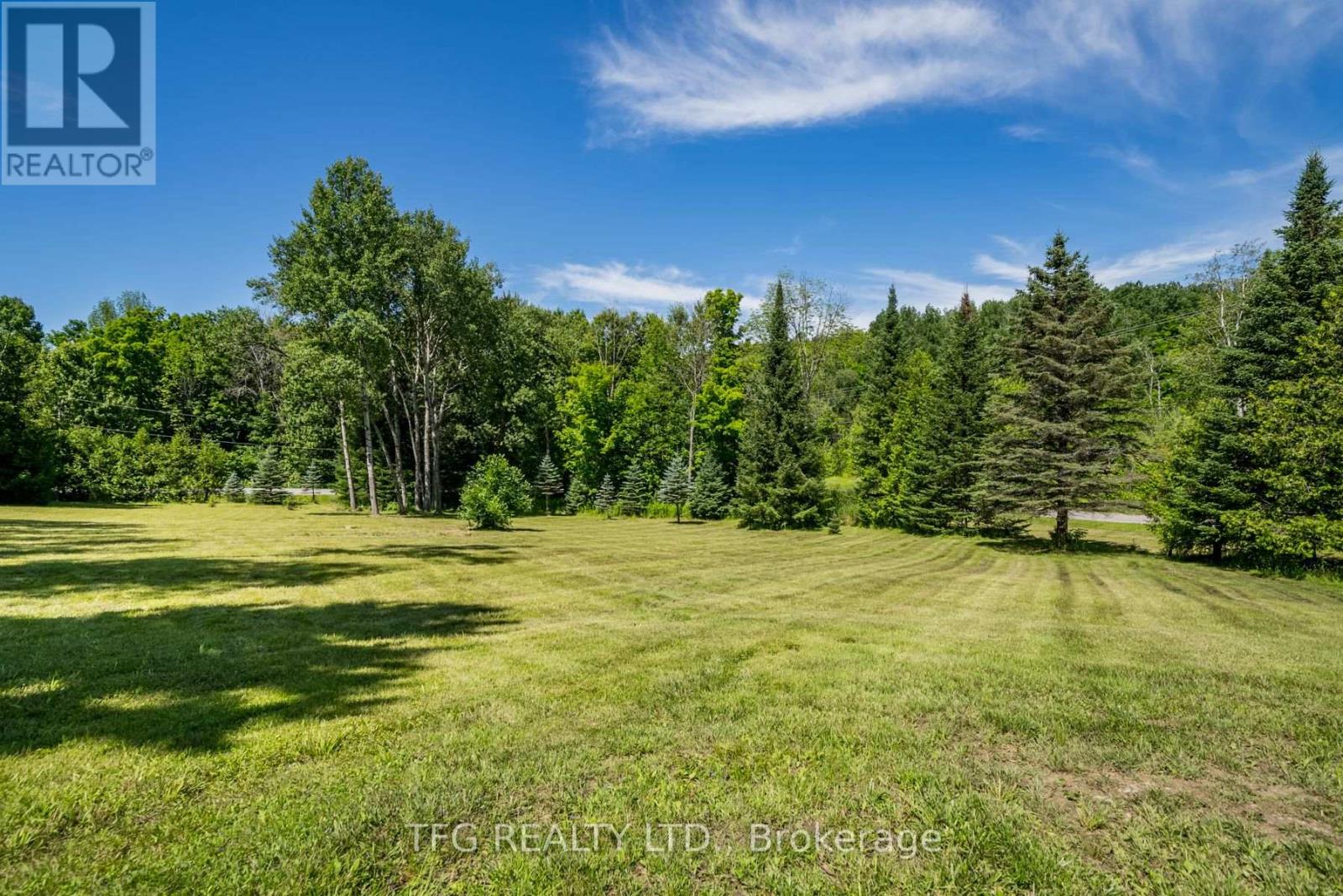491 Concession 8 Road W Trent Hills, Ontario K0L 1Y0
$524,900
Charming updated bungalow bursting with character and pride of ownership offers a beautiful private rural oasis. Nestled perfectly on 2 acres with mature trees and lots of space for gardening, recreation, and relaxation. Modern open concept living/dining with beamed cathedral ceiling, wood accent wall w fireplace and large windows offers the perfect space to unwind. Bright updated kitchen. Large open concept den/office space with woodstove and walkout to deck. Primary bedroom with wall-to-wall closets. Cozy second bedroom. Updated 4pc bath w stackable laundry. Functional layout with convenient single-level living. Inviting full-length covered front porch. Detached garage, shed, and additional outdoor storage. Enjoy the peace and tranquility of country life with quick access to County Rd 45, Campbellford and Warkworth. **** EXTRAS **** Recent Updates: Kitchen - cabinets, sink, backsplash, flooring & rangehood. Bath - countertop, sink, paint, flooring. Accent walls, flooring, window coverings, water filtration system, and light fixtures throughout. WETT certified. (id:35492)
Property Details
| MLS® Number | X9370110 |
| Property Type | Single Family |
| Community Name | Rural Trent Hills |
| Features | Wooded Area, Conservation/green Belt |
| Parking Space Total | 6 |
| Structure | Deck, Porch, Shed |
Building
| Bathroom Total | 1 |
| Bedrooms Above Ground | 2 |
| Bedrooms Total | 2 |
| Amenities | Fireplace(s) |
| Appliances | Water Heater, Water Treatment, Dryer, Range, Refrigerator, Stove, Washer |
| Architectural Style | Bungalow |
| Basement Type | Crawl Space |
| Construction Style Attachment | Detached |
| Cooling Type | Window Air Conditioner |
| Exterior Finish | Vinyl Siding |
| Fireplace Present | Yes |
| Fireplace Total | 2 |
| Fireplace Type | Woodstove |
| Heating Fuel | Electric |
| Heating Type | Baseboard Heaters |
| Stories Total | 1 |
| Type | House |
Parking
| Detached Garage |
Land
| Acreage | Yes |
| Sewer | Septic System |
| Size Depth | 200 Ft |
| Size Frontage | 450 Ft |
| Size Irregular | 450 X 200 Ft |
| Size Total Text | 450 X 200 Ft|2 - 4.99 Acres |
| Zoning Description | Srr & Ep |
Rooms
| Level | Type | Length | Width | Dimensions |
|---|---|---|---|---|
| Main Level | Living Room | 4.11 m | 3.63 m | 4.11 m x 3.63 m |
| Main Level | Dining Room | 4.11 m | 2.56 m | 4.11 m x 2.56 m |
| Main Level | Kitchen | 3.41 m | 3.02 m | 3.41 m x 3.02 m |
| Main Level | Den | 6.4 m | 2.8 m | 6.4 m x 2.8 m |
| Main Level | Primary Bedroom | 3.54 m | 3.14 m | 3.54 m x 3.14 m |
| Main Level | Bedroom 2 | 3.32 m | 3.32 m | 3.32 m x 3.32 m |
https://www.realtor.ca/real-estate/27472824/491-concession-8-road-w-trent-hills-rural-trent-hills
Interested?
Contact us for more information

Craig Dorris
Salesperson
www.craigdorris.ca/
www.facebook.com/craigdorrisrealestate
375 King Street West
Oshawa, Ontario L1J 2K3
(905) 240-7300
(905) 571-5437
www.tfgrealty.com







































