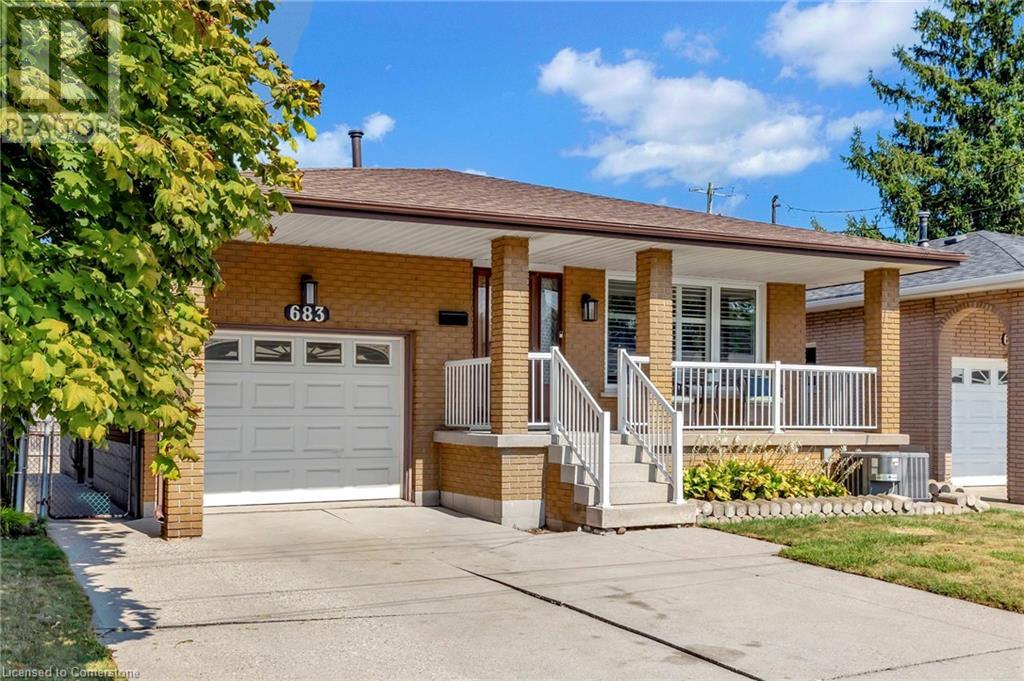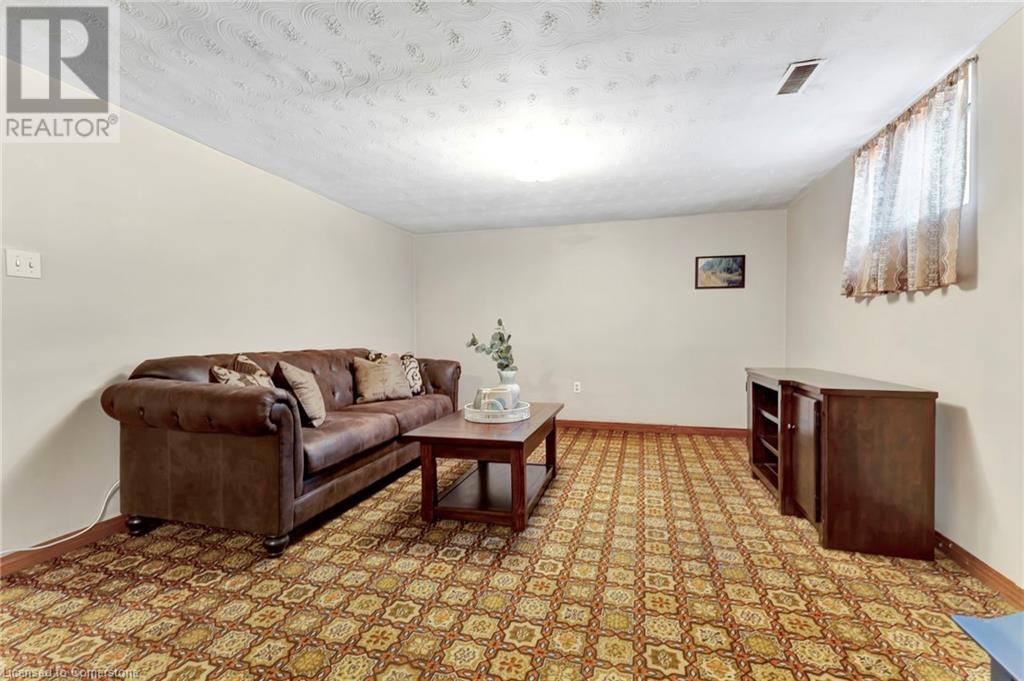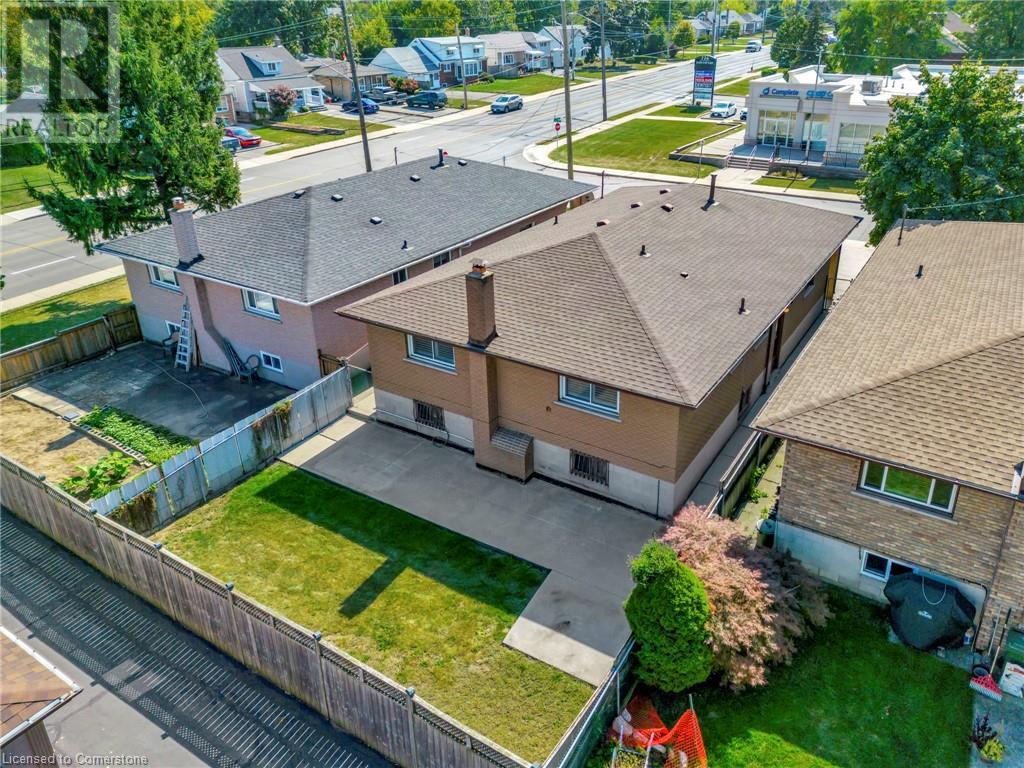683 Seventh Avenue Hamilton, Ontario L8V 1Z1
$709,000
This cozy bungalow on Hamilton Mountain has everything you need! The main floor offers 3 bedrooms, an updated 4pc bathroom, a bright living room, a formal dining area, and a modern kitchen, all featuring stylish California shutters. The basement adds extra living space with a second kitchen, a spacious rec room, 4 pc bath and a separate side entrance, giving you great flexibility for guests or potential in-law suite. Updates include: Roof 2016, Windows 2021. Located right across from a park and within walking distance to amenities, schools, and public transit, this home is in the perfect spot. The pride of ownership truly shows with this original owner. Book your showing today! (id:35492)
Open House
This property has open houses!
2:00 pm
Ends at:4:00 pm
2:00 pm
Ends at:4:00 pm
Property Details
| MLS® Number | 40653824 |
| Property Type | Single Family |
| Amenities Near By | Hospital, Park, Place Of Worship, Public Transit, Schools |
| Communication Type | High Speed Internet |
| Community Features | Community Centre |
| Equipment Type | Water Heater |
| Features | Southern Exposure, In-law Suite |
| Parking Space Total | 3 |
| Rental Equipment Type | Water Heater |
Building
| Bathroom Total | 2 |
| Bedrooms Above Ground | 3 |
| Bedrooms Total | 3 |
| Appliances | Dishwasher, Freezer, Refrigerator, Stove |
| Architectural Style | Bungalow |
| Basement Development | Finished |
| Basement Type | Full (finished) |
| Constructed Date | 1978 |
| Construction Style Attachment | Detached |
| Cooling Type | Central Air Conditioning |
| Exterior Finish | Brick |
| Fire Protection | Smoke Detectors |
| Foundation Type | Block |
| Heating Fuel | Natural Gas |
| Heating Type | Forced Air |
| Stories Total | 1 |
| Size Interior | 1270 Sqft |
| Type | House |
| Utility Water | Municipal Water |
Parking
| Attached Garage |
Land
| Access Type | Road Access |
| Acreage | No |
| Land Amenities | Hospital, Park, Place Of Worship, Public Transit, Schools |
| Sewer | Municipal Sewage System |
| Size Depth | 96 Ft |
| Size Frontage | 40 Ft |
| Size Total Text | Under 1/2 Acre |
| Zoning Description | R1 |
Rooms
| Level | Type | Length | Width | Dimensions |
|---|---|---|---|---|
| Basement | Recreation Room | 30'10'' x 13'5'' | ||
| Basement | Kitchen | 12'0'' x 17'2'' | ||
| Basement | Utility Room | 18'11'' x 17'8'' | ||
| Basement | Storage | 18'11'' x 6'0'' | ||
| Basement | 4pc Bathroom | 8'1'' x 5'6'' | ||
| Main Level | Living Room | 13'0'' x 16'5'' | ||
| Main Level | Dining Room | 13'0'' x 9'7'' | ||
| Main Level | Kitchen | 17'6'' x 13'2'' | ||
| Main Level | Bedroom | 13'0'' x 9'4'' | ||
| Main Level | 4pc Bathroom | 14'9'' x 5'0'' | ||
| Main Level | Primary Bedroom | 13'9'' x 12'6'' | ||
| Main Level | Bedroom | 14'9'' x 10'9'' |
Utilities
| Cable | Available |
| Electricity | Available |
| Natural Gas | Available |
| Telephone | Available |
https://www.realtor.ca/real-estate/27473061/683-seventh-avenue-hamilton
Interested?
Contact us for more information

Donald Porter
Salesperson
(905) 573-1189
http//porterassoc.com
325 Winterberry Dr Unit 4b
Stoney Creek, Ontario L8J 0B6
(905) 573-1188
(905) 573-1189










































