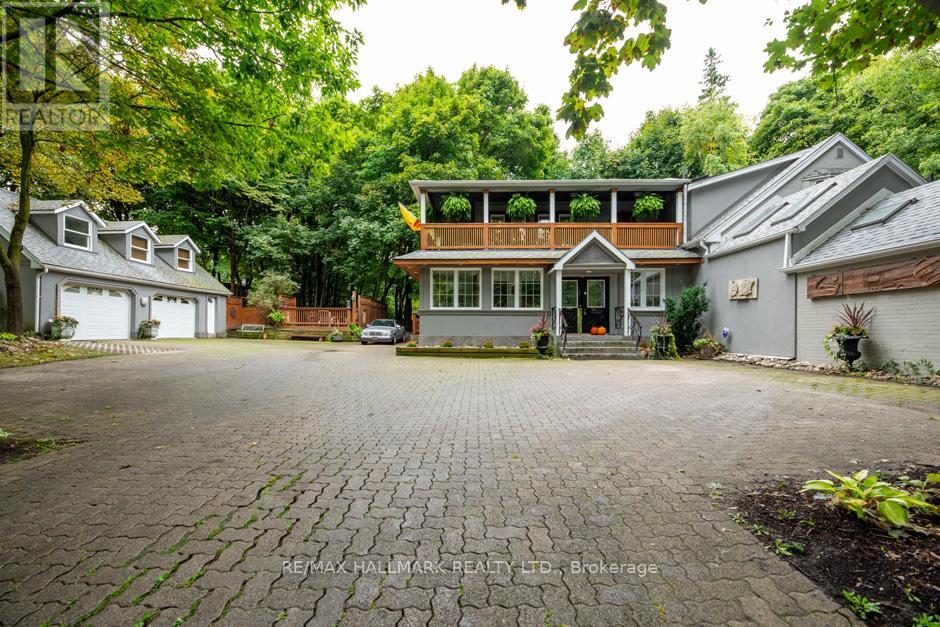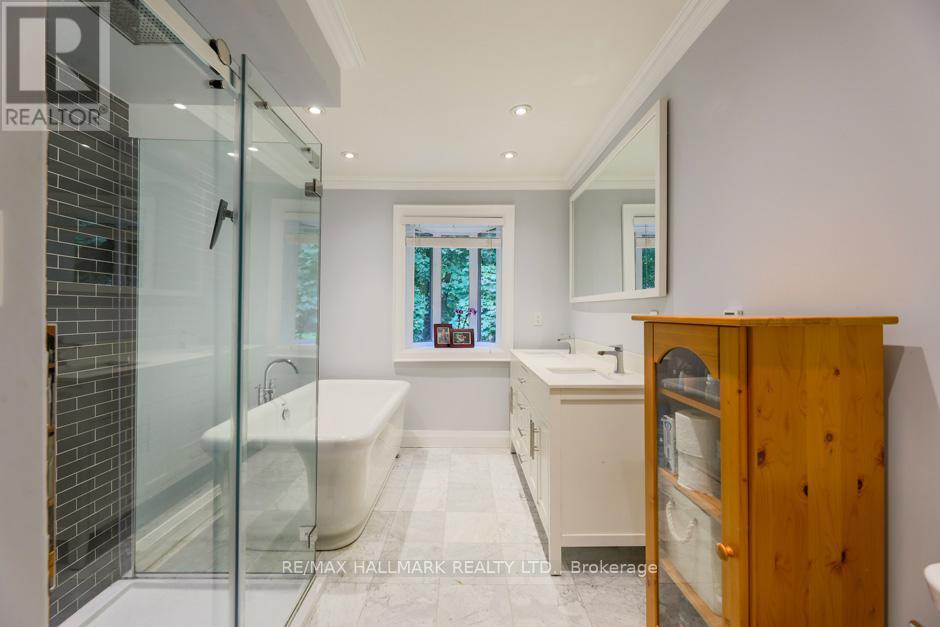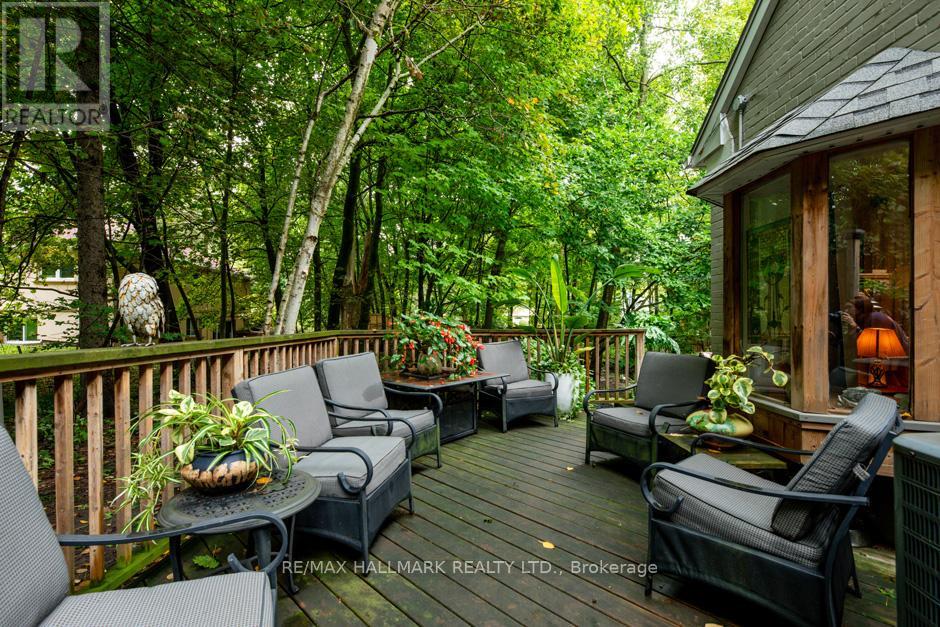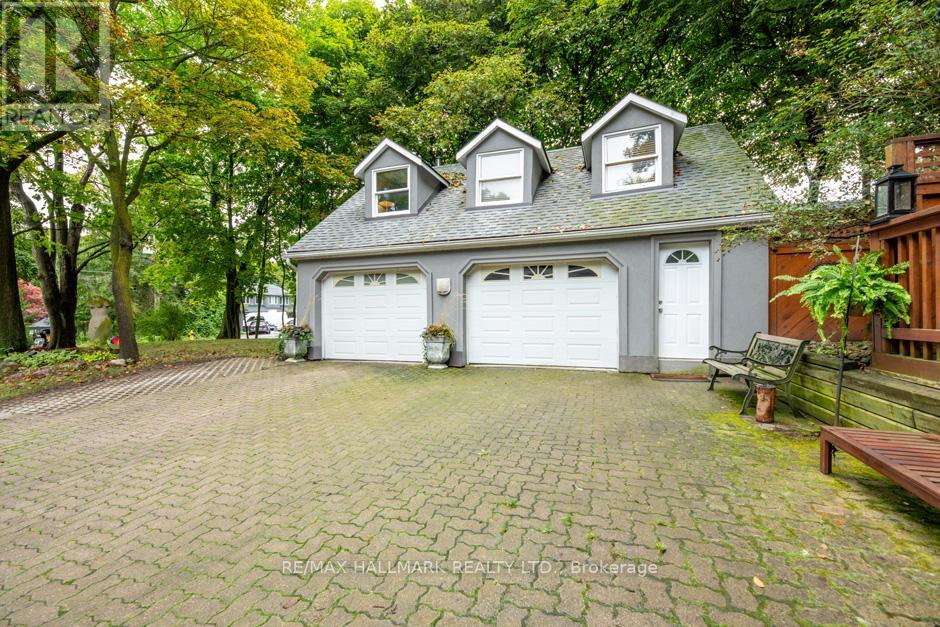24 Pine Ridge Drive Toronto (Cliffcrest), Ontario M1M 2X5
$2,488,000
Picture yourself surrounded by a dense forest, where you feel completely secluded from the outside world. This residence and its surroundings create an environment where you can immerse yourself in nature. This stunning property is situated on a spacious 269.03X120.70 ft lot. Upon entering, you'll be greeted by a generously sized living room featuring beautiful wood floors, a charming wood-burning fireplace, and an expansive open-concept kitchen perfect for hosting gatherings. The adjacent dining room boasts a second fireplace, creating a warm and inviting atmosphere. A custom bar compliments the dining area, providing ample seating and a cozy ambiance, ideal for enjoying sports events. The main level includes a bedroom that opens up to a private backyard, while the second level offers 3 spacious bedrooms and 4 bathrooms. The primary bedroom serves as a peaceful retreat, complete with custom built-in closets, a luxurious private balcony, and a 5-piece ensuite bathroom, offering the perfect space to unwind. Additionally, the property features a detached 1,398 sq ft coach house with a self-contained second floor that could serve as a guest house or a potential rental unit. This unique property also has the potential for severance. Conveniently located within a short walking distance to schools, TTC, and the Bluffs, this property offers both elegance and versatility. **** EXTRAS **** All existing appliances belonging to the seller, including window coverings, gas burners, equipment, and central air. (id:35492)
Property Details
| MLS® Number | E9369704 |
| Property Type | Single Family |
| Community Name | Cliffcrest |
| Amenities Near By | Park, Public Transit, Schools |
| Features | Wooded Area, Guest Suite |
| Parking Space Total | 10 |
| Structure | Shed |
Building
| Bathroom Total | 4 |
| Bedrooms Above Ground | 4 |
| Bedrooms Total | 4 |
| Basement Development | Partially Finished |
| Basement Type | N/a (partially Finished) |
| Construction Style Attachment | Detached |
| Cooling Type | Central Air Conditioning |
| Exterior Finish | Brick, Stucco |
| Fireplace Present | Yes |
| Flooring Type | Carpeted, Hardwood, Tile |
| Foundation Type | Unknown |
| Half Bath Total | 1 |
| Heating Fuel | Natural Gas |
| Heating Type | Forced Air |
| Stories Total | 2 |
| Type | House |
| Utility Water | Municipal Water |
Parking
| Detached Garage |
Land
| Acreage | No |
| Land Amenities | Park, Public Transit, Schools |
| Sewer | Sanitary Sewer |
| Size Depth | 120 Ft ,8 In |
| Size Frontage | 269 Ft |
| Size Irregular | 269.03 X 120.7 Ft |
| Size Total Text | 269.03 X 120.7 Ft |
| Surface Water | Lake/pond |
Rooms
| Level | Type | Length | Width | Dimensions |
|---|---|---|---|---|
| Second Level | Bedroom 3 | 7.82 m | 3.57 m | 7.82 m x 3.57 m |
| Second Level | Primary Bedroom | 6.02 m | 3.85 m | 6.02 m x 3.85 m |
| Second Level | Bedroom 2 | 3.8 m | 3.03 m | 3.8 m x 3.03 m |
| Main Level | Mud Room | 8.65 m | 7.25 m | 8.65 m x 7.25 m |
| Main Level | Living Room | 7.07 m | 3.67 m | 7.07 m x 3.67 m |
| Main Level | Dining Room | 6.97 m | 5.81 m | 6.97 m x 5.81 m |
| Main Level | Office | 5.2 m | 2.73 m | 5.2 m x 2.73 m |
| Main Level | Kitchen | 5.17 m | 3.47 m | 5.17 m x 3.47 m |
| Main Level | Eating Area | 4 m | 3.64 m | 4 m x 3.64 m |
| In Between | Bedroom | 4.68 m | 3.2 m | 4.68 m x 3.2 m |
https://www.realtor.ca/real-estate/27471670/24-pine-ridge-drive-toronto-cliffcrest-cliffcrest
Interested?
Contact us for more information

Ray Cochrane
Salesperson
www.raycochrane.com/

2277 Queen Street East
Toronto, Ontario M4E 1G5
(416) 699-9292
(416) 699-8576







































