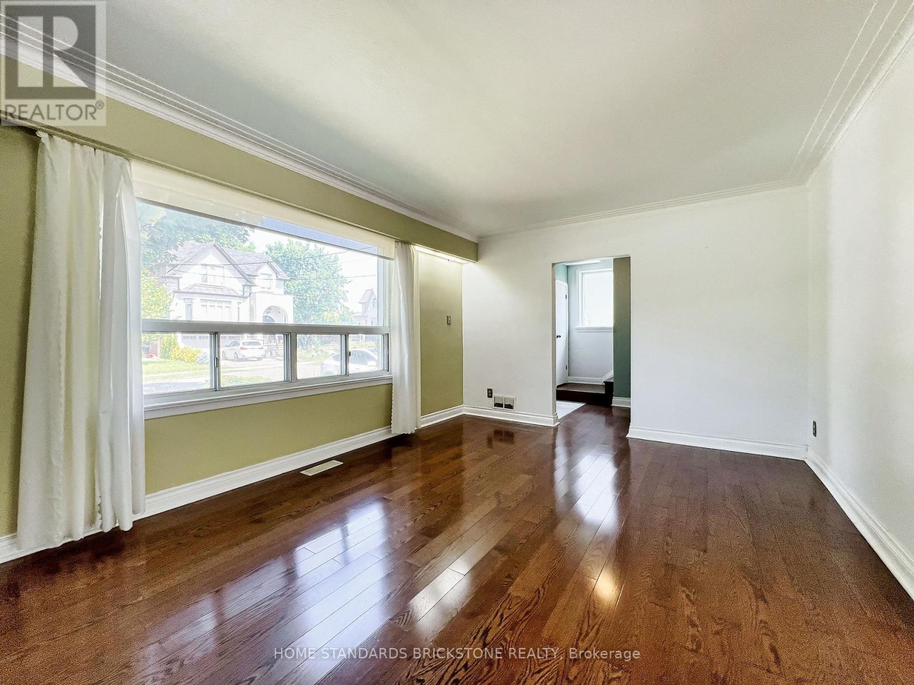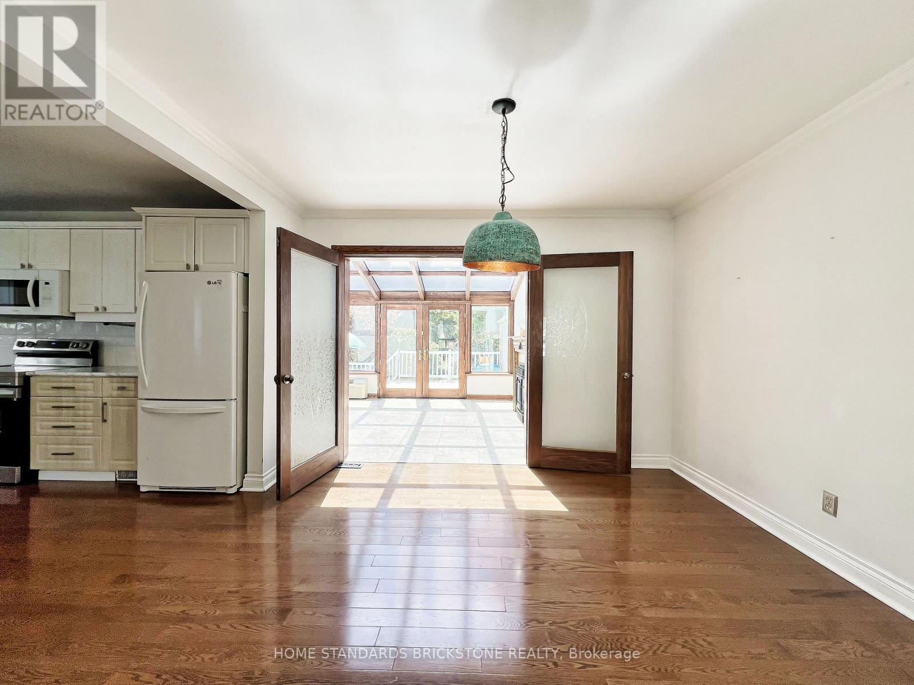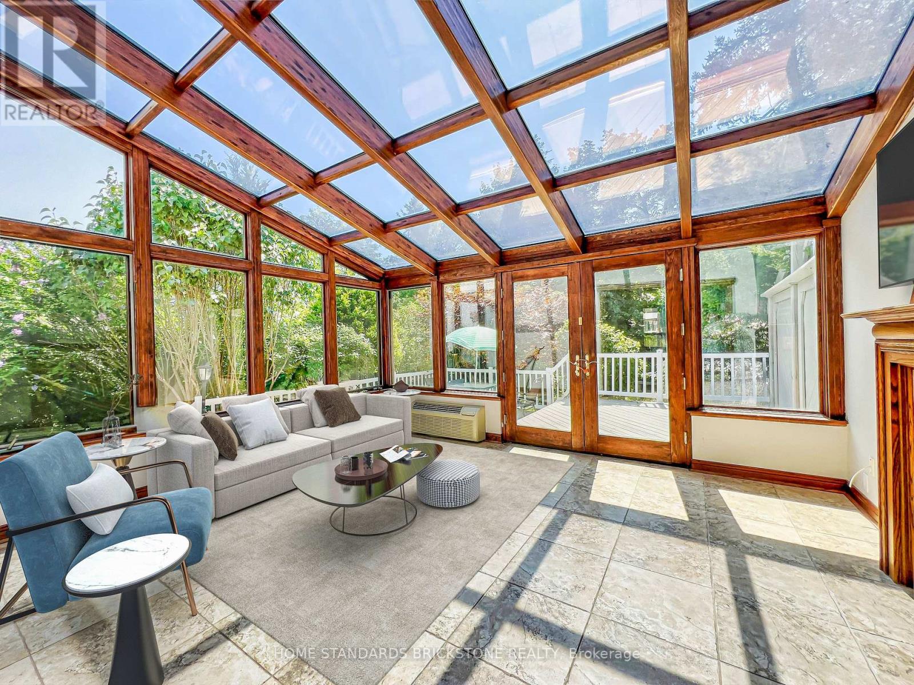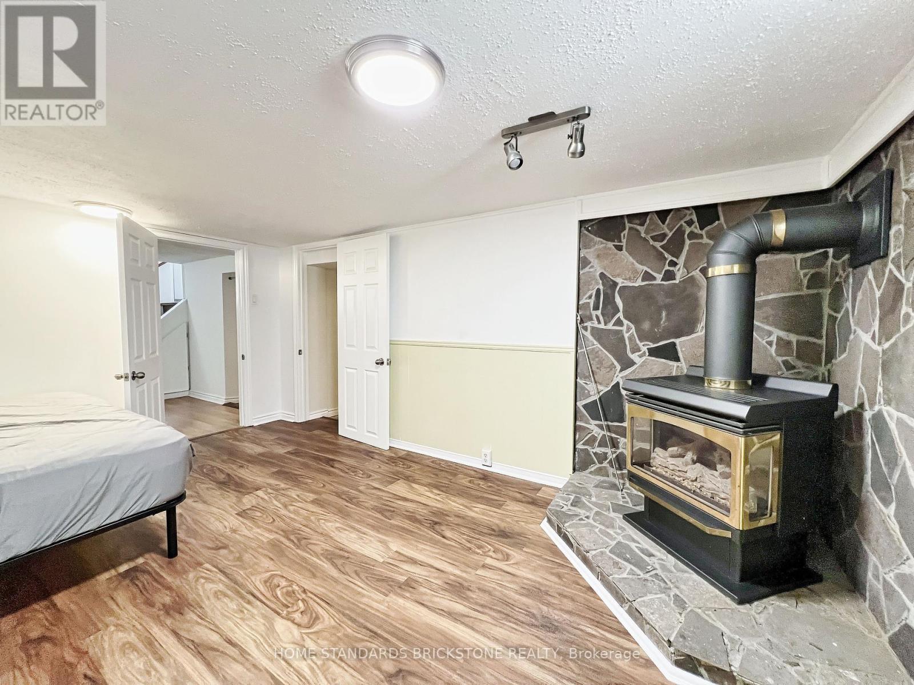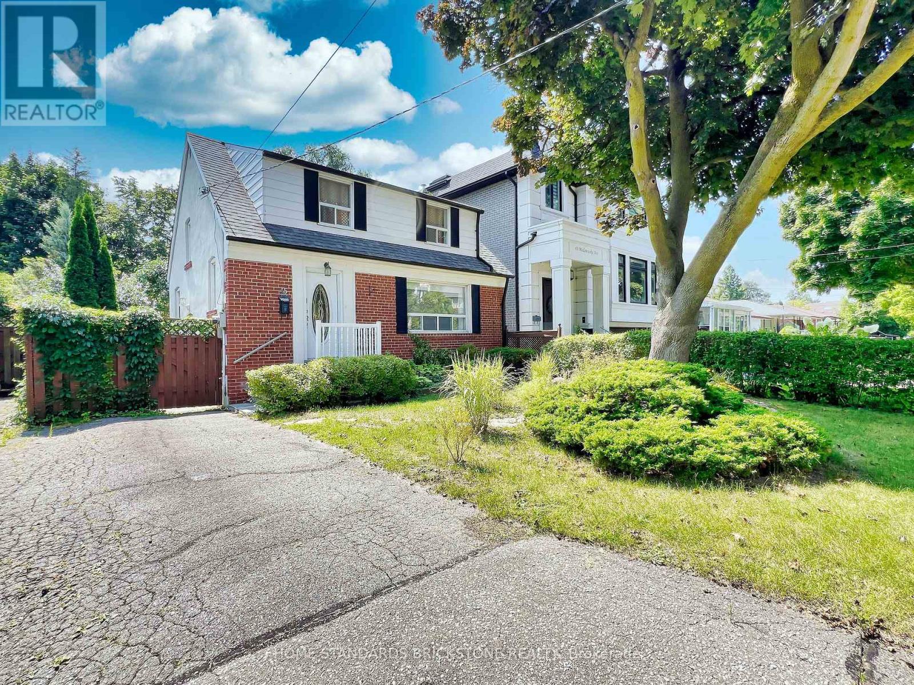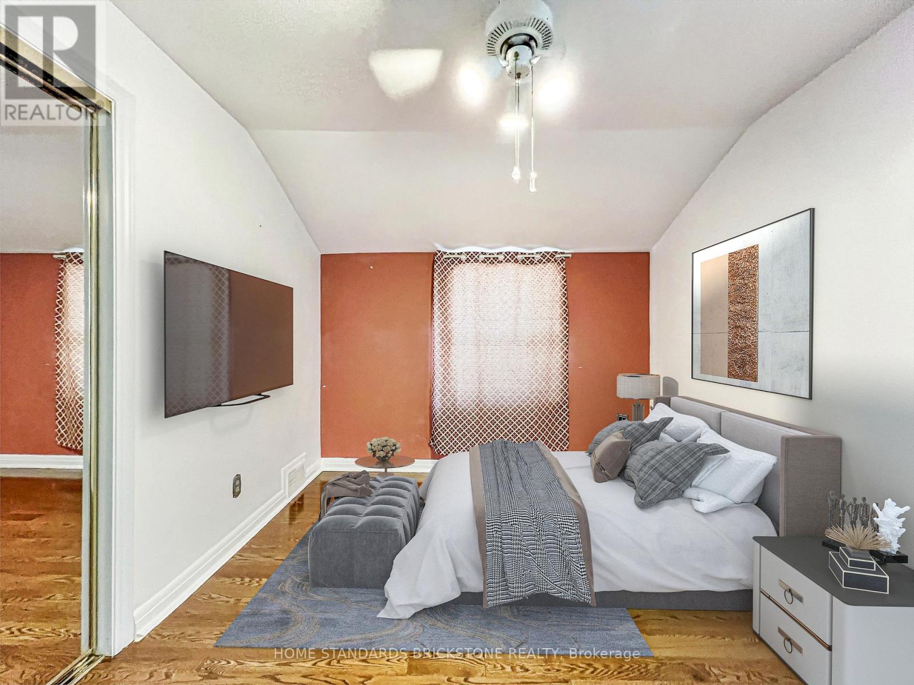45 Madawaska Avenue S Toronto (Newtonbrook East), Ontario M2M 2R1
$1,599,000
ATTENTION BUILDERS, INVESTORS, and DEVELOPERS! An exceptional opportunity awaits in a sought-after neighborhood in zonning RD. This property boasts a significant lot size and a home filled with potential. The charming two-story dwelling features a refined four-season solarium, a secluded southern yard with a multi-level wooden deck, established trees, and perennial gardens. It also includes two gas fireplaces, one of which is thermostatically controlled in the basement, creating a cozy recreation room. The residence provides a separate entrance to an In-Law suite with a kitchenette. Located just steps from Yonge Street, this property is ideally situated near TTC and GO stations, shopping, dining, and excellent amenities, offering remarkable value in North York. (id:35492)
Property Details
| MLS® Number | C9368617 |
| Property Type | Single Family |
| Community Name | Newtonbrook East |
| Features | Carpet Free |
| Parking Space Total | 2 |
| Structure | Deck, Shed |
Building
| Bathroom Total | 3 |
| Bedrooms Above Ground | 3 |
| Bedrooms Below Ground | 1 |
| Bedrooms Total | 4 |
| Appliances | Humidifier, Microwave, Oven, Refrigerator, Stove |
| Basement Development | Partially Finished |
| Basement Type | N/a (partially Finished) |
| Construction Style Attachment | Detached |
| Cooling Type | Central Air Conditioning |
| Exterior Finish | Brick |
| Fireplace Present | Yes |
| Fireplace Total | 2 |
| Flooring Type | Hardwood, Ceramic, Laminate |
| Foundation Type | Poured Concrete |
| Half Bath Total | 1 |
| Heating Fuel | Natural Gas |
| Heating Type | Forced Air |
| Stories Total | 2 |
| Type | House |
| Utility Water | Municipal Water |
Land
| Acreage | No |
| Sewer | Sanitary Sewer |
| Size Depth | 122 Ft ,7 In |
| Size Frontage | 40 Ft |
| Size Irregular | 40 X 122.6 Ft |
| Size Total Text | 40 X 122.6 Ft |
| Zoning Description | Rd |
Rooms
| Level | Type | Length | Width | Dimensions |
|---|---|---|---|---|
| Second Level | Primary Bedroom | 3.98 m | 2.93 m | 3.98 m x 2.93 m |
| Second Level | Bedroom 2 | 3.96 m | 2.34 m | 3.96 m x 2.34 m |
| Second Level | Bedroom 3 | 3.18 m | 3.04 m | 3.18 m x 3.04 m |
| Basement | Recreational, Games Room | 6.71 m | 3.08 m | 6.71 m x 3.08 m |
| Ground Level | Living Room | 5.1 m | 3.59 m | 5.1 m x 3.59 m |
| Ground Level | Dining Room | 3.59 m | 2.45 m | 3.59 m x 2.45 m |
| Ground Level | Kitchen | 3.66 m | 2.87 m | 3.66 m x 2.87 m |
| Ground Level | Solarium | 4.75 m | 3.84 m | 4.75 m x 3.84 m |
Interested?
Contact us for more information
Celine Shin
Salesperson

(905) 771-0885
(905) 771-0873







