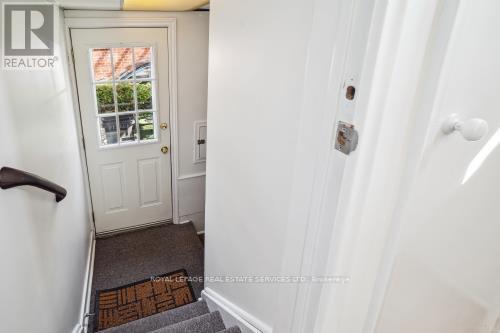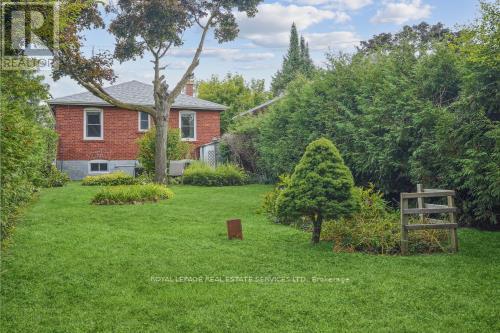32 Dallyn Crescent Toronto (Eglinton East), Ontario M1K 4V9
$900,000
* This Cozy Three Bedroom Bungalow Briming With Potential Sits On An Extra Deep Lot * The Side Door Leads To The Basement That Offers A Kitchen And Two Bedrooms * Recent Upgrades Include: Roof (2020), Furnace (2020), CAC (2019), And Breakers With 100 AMP Service * The South Facing Front Porch With An Awning Is The Perfect Place To Relax * Move In Now And Enjoy Convenience At Your Door... TTC, Shopping, School, Park And 401 * **** EXTRAS **** * All Electric Light Fixtures * All Window Treatments * Frigidaire Stove * Kenmore Fridge * B/I Kenmore * Dishwasher * Frigidaire Stove (Bsmt) * Kenmore Fridge (Bsmt) * GE Washer * Whirlpool Dryer * LG Microwave * Awning * (id:35492)
Open House
This property has open houses!
2:00 pm
Ends at:4:00 pm
Property Details
| MLS® Number | E9368635 |
| Property Type | Single Family |
| Community Name | Eglinton East |
| Amenities Near By | Hospital, Park, Public Transit, Schools |
| Parking Space Total | 2 |
| Structure | Shed |
Building
| Bathroom Total | 2 |
| Bedrooms Above Ground | 3 |
| Bedrooms Below Ground | 2 |
| Bedrooms Total | 5 |
| Architectural Style | Bungalow |
| Basement Development | Finished |
| Basement Features | Separate Entrance |
| Basement Type | N/a (finished) |
| Construction Style Attachment | Detached |
| Cooling Type | Central Air Conditioning |
| Exterior Finish | Brick |
| Flooring Type | Hardwood |
| Foundation Type | Block |
| Heating Fuel | Natural Gas |
| Heating Type | Forced Air |
| Stories Total | 1 |
| Type | House |
| Utility Water | Municipal Water |
Land
| Acreage | No |
| Land Amenities | Hospital, Park, Public Transit, Schools |
| Sewer | Sanitary Sewer |
| Size Depth | 190 Ft |
| Size Frontage | 40 Ft |
| Size Irregular | 40 X 190 Ft ; No Survey |
| Size Total Text | 40 X 190 Ft ; No Survey |
Rooms
| Level | Type | Length | Width | Dimensions |
|---|---|---|---|---|
| Basement | Living Room | 2.7 m | 3.5 m | 2.7 m x 3.5 m |
| Basement | Kitchen | 1.8 m | 2.7 m | 1.8 m x 2.7 m |
| Basement | Bedroom | 3.3 m | 3.7 m | 3.3 m x 3.7 m |
| Basement | Bedroom | 2.6 m | 3.1 m | 2.6 m x 3.1 m |
| Ground Level | Living Room | 3.7 m | 4.4 m | 3.7 m x 4.4 m |
| Ground Level | Dining Room | 2.6 m | 2.8 m | 2.6 m x 2.8 m |
| Ground Level | Kitchen | 2.6 m | 2.7 m | 2.6 m x 2.7 m |
| Ground Level | Primary Bedroom | 3.3 m | 3.4 m | 3.3 m x 3.4 m |
| Ground Level | Bedroom | 2.7 m | 2.9 m | 2.7 m x 2.9 m |
| Ground Level | Bedroom | 2.7 m | 2.8 m | 2.7 m x 2.8 m |
https://www.realtor.ca/real-estate/27469638/32-dallyn-crescent-toronto-eglinton-east-eglinton-east
Interested?
Contact us for more information

Mary Carson
Broker
www.MaryCarsonHomes.com

4025 Yonge Street Suite 103
Toronto, Ontario M2P 2E3
(416) 487-4311
(416) 487-3699




























