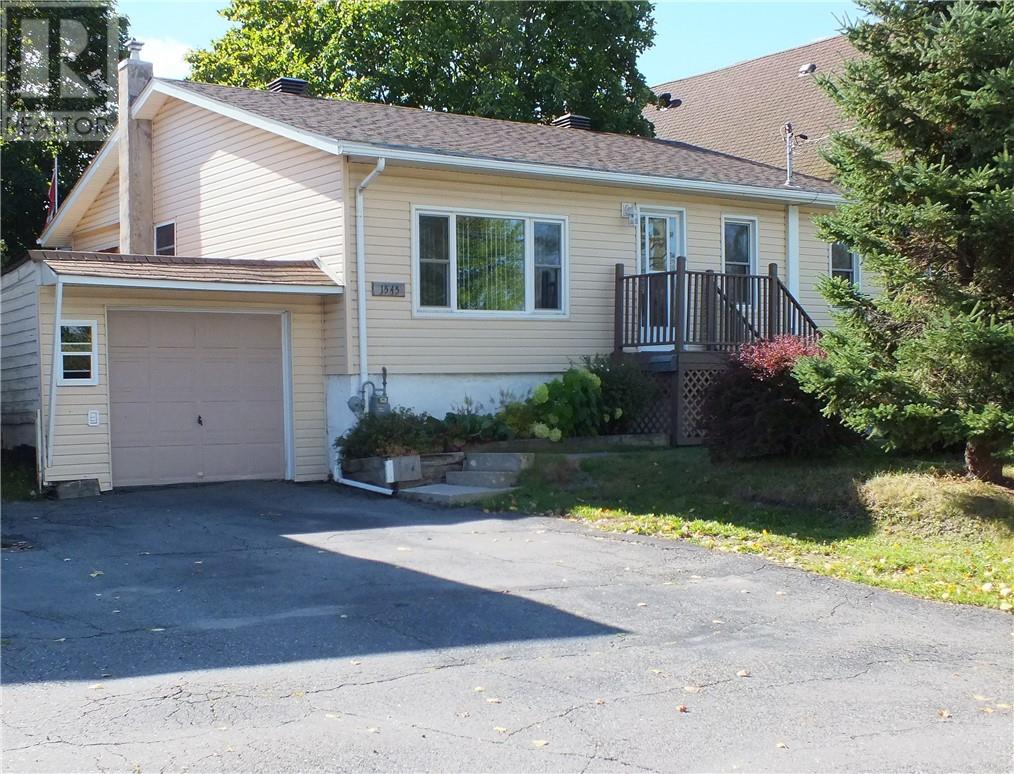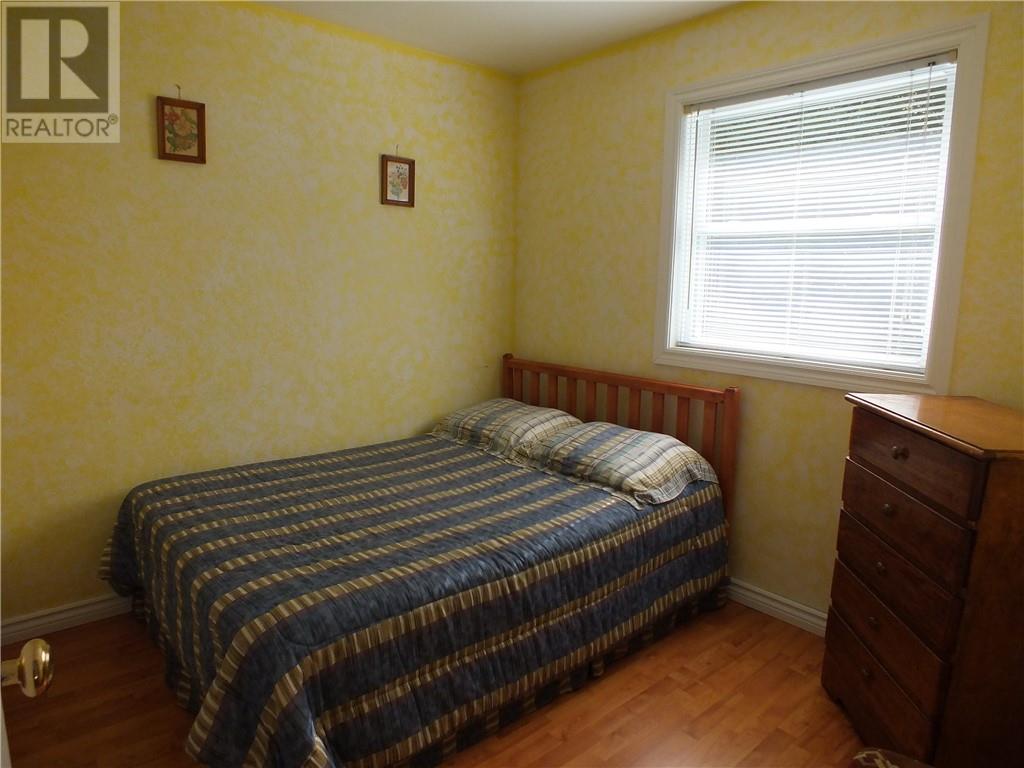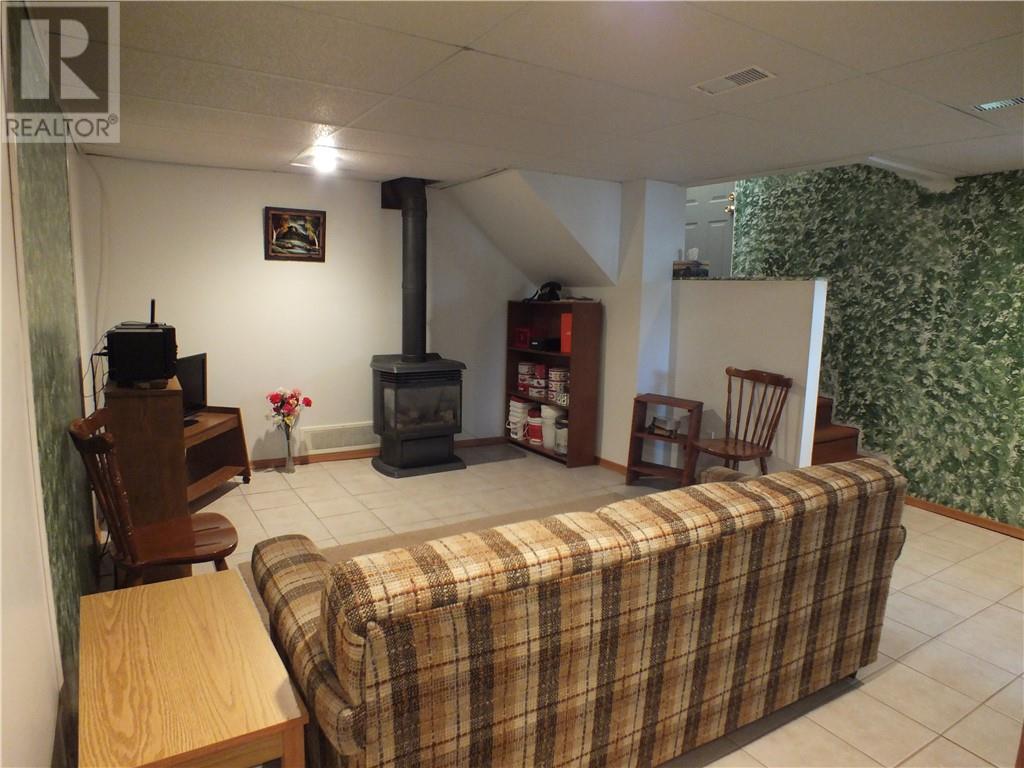1545 Bellevue Avenue Sudbury, Ontario P3B 3G4
$359,800
Welcome to 1545 Bellevue in the heart of Minnow Lake. This home boasts tremendous pride of ownership and has been maintained at this high standard for many years. On the main floor you will find a large living room which is complimented by an inviting dining room with plenty of natural light. Both are fantastic spaces for family gatherings and entertaining. There are also three good sized bedrooms, a spacious galley style kitchen and 4 piece bathroom. On the lower level you will find a very large rec room, perfect for all sorts of activities. The den/office space is extremely versatile and will suite many family's needs. The lower level is completed with a fantastic laundry room, a 4 piece bathroom and an incredible amount of storage. The storage space continues with a spacious attached garage and a massive 24'x18' workshop in the backyard. Buyers will have peace of mind knowing that a high efficiency furnace was installed in 2018, new vinyl siding in 2018 and the shingles on the roof were replaced in 2021. This home is sure to impress and will not last long. Book your showings today! (id:35492)
Property Details
| MLS® Number | 2119218 |
| Property Type | Single Family |
| Amenities Near By | Playground, Public Transit, Schools |
| Equipment Type | Water Heater |
| Rental Equipment Type | Water Heater |
| Storage Type | Storage In Basement |
| Structure | Workshop |
Building
| Bathroom Total | 2 |
| Bedrooms Total | 3 |
| Architectural Style | Bungalow |
| Basement Type | Full |
| Cooling Type | None |
| Fireplace Fuel | Gas |
| Fireplace Present | Yes |
| Fireplace Total | 1 |
| Fireplace Type | Free Standing Metal |
| Foundation Type | Block |
| Heating Type | Forced Air |
| Roof Material | Asphalt Shingle |
| Roof Style | Unknown |
| Stories Total | 1 |
| Type | House |
| Utility Water | Municipal Water |
Land
| Acreage | No |
| Land Amenities | Playground, Public Transit, Schools |
| Sewer | Municipal Sewage System |
| Size Total Text | 4,051 - 7,250 Sqft |
| Zoning Description | R1-5 |
Rooms
| Level | Type | Length | Width | Dimensions |
|---|---|---|---|---|
| Lower Level | Bathroom | 7'3 x 4'11 | ||
| Lower Level | Den | 13'4 x 8'8 | ||
| Lower Level | Recreational, Games Room | 15'4 x 15'2 | ||
| Main Level | Workshop | 24' x 18' | ||
| Main Level | Bathroom | 5'3 x 5'6 | ||
| Main Level | Bedroom | 8'11 x 8 | ||
| Main Level | Bedroom | 11'1 x 7'1 | ||
| Main Level | Bedroom | 11' x 10'1 | ||
| Main Level | Living Room | 13'5 x 12'8 | ||
| Main Level | Dining Room | 8'11 x 8' | ||
| Main Level | Kitchen | 20'3 x 7'11 |
https://www.realtor.ca/real-estate/27463655/1545-bellevue-avenue-sudbury
Interested?
Contact us for more information
Matthew Chuipka
Salesperson
(705) 560-9492
(800) 601-8601
www.proteamsudbury.com/

1349 Lasalle Blvd Suite 208
Sudbury, Ontario P3A 1Z2
(705) 560-5650
(800) 601-8601
(705) 560-9492
www.remaxcrown.ca/

Steve Ricard
Salesperson
(800) 601-8601
www.proteamsudbury.com/
https://www.facebook.com/TheProTeamSudbury

1349 Lasalle Blvd Suite 208
Sudbury, Ontario P3A 1Z2
(705) 560-5650
(800) 601-8601
(705) 560-9492
www.remaxcrown.ca/

















