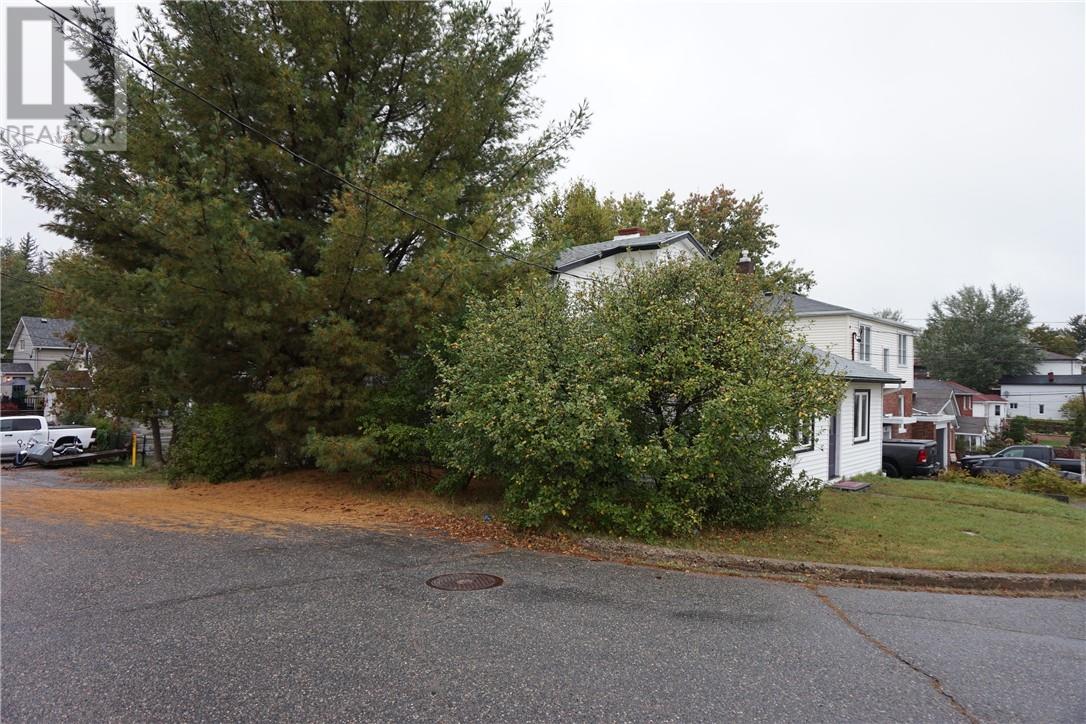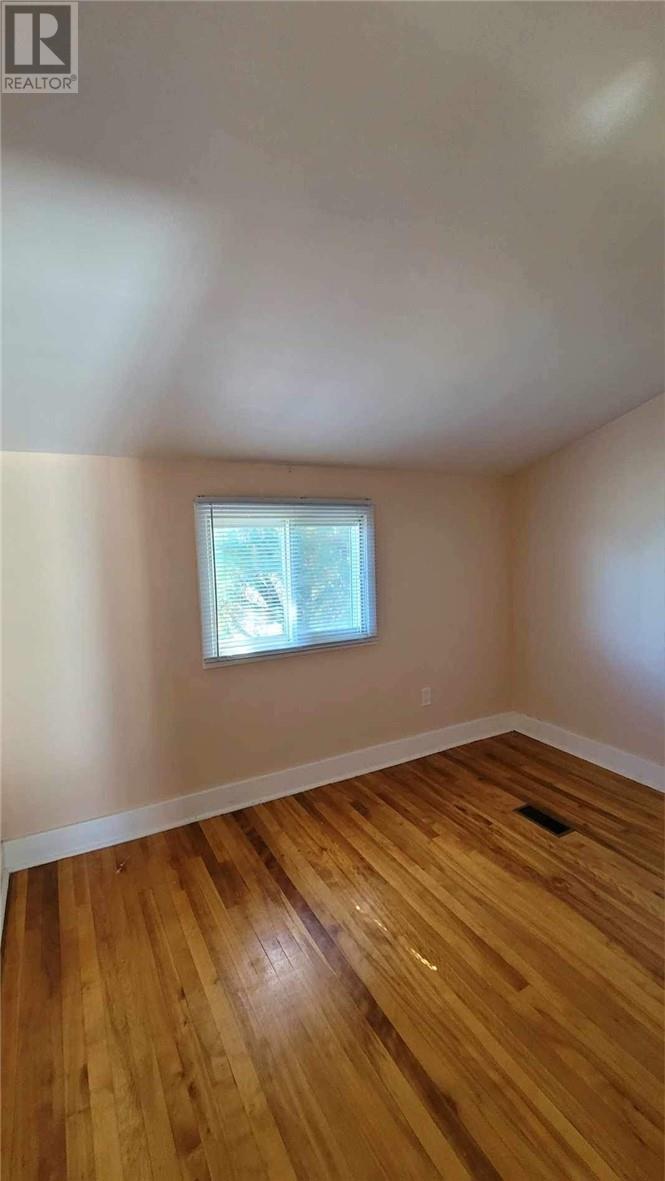101 Whittaker Street Sudbury, Ontario P3C 3X1
$294,500
Welcome to 101 Whittaker St. A well cared for West End home boasting a recently renovated main floor including newer kitchen cabinets including granite counter-tops, newer wood flooring and updated bathroom. The main floor also boasts a spacious master bedroom, a large foyer that has room for an office or storage and a den or office with access to the side yard. On the upper floor you will find two additional bedrooms with hardwood flooring. The basement offers a 2nd bath with stand up shower, spacious laundry area and plenty of storage. The home also features natural gas heat and central air. Don't miss out on this one! (id:35492)
Property Details
| MLS® Number | 2119270 |
| Property Type | Single Family |
| Amenities Near By | Park, Playground, Public Transit, Schools |
| Community Features | Bus Route |
| Equipment Type | Water Heater - Gas |
| Rental Equipment Type | Water Heater - Gas |
Building
| Bathroom Total | 2 |
| Bedrooms Total | 3 |
| Architectural Style | 2 Level |
| Basement Type | Partial |
| Cooling Type | Central Air Conditioning |
| Exterior Finish | Vinyl Siding |
| Fire Protection | Smoke Detectors |
| Fireplace Fuel | Electric |
| Fireplace Present | Yes |
| Fireplace Total | 1 |
| Fireplace Type | Decorative |
| Flooring Type | Hardwood |
| Foundation Type | Block |
| Heating Type | Forced Air |
| Roof Material | Asphalt Shingle |
| Roof Style | Unknown |
| Stories Total | 2 |
| Type | House |
| Utility Water | Municipal Water |
Parking
| Gravel |
Land
| Access Type | Year-round Access |
| Acreage | No |
| Land Amenities | Park, Playground, Public Transit, Schools |
| Landscape Features | Fruit Trees/shrubs |
| Sewer | Municipal Sewage System |
| Size Total Text | Under 1/2 Acre |
| Zoning Description | R2-2 |
Rooms
| Level | Type | Length | Width | Dimensions |
|---|---|---|---|---|
| Second Level | Bedroom | 10' x 10' | ||
| Second Level | Bedroom | 10'6"" x 10' | ||
| Basement | Laundry Room | 10' x 5'6"" | ||
| Basement | 3pc Bathroom | Measurements not available | ||
| Main Level | Foyer | 16' x 6'6"" | ||
| Main Level | Den | 13'6"" x 6'6"" | ||
| Main Level | Primary Bedroom | 11'6"" x 9'6"" | ||
| Main Level | 4pc Bathroom | Measurements not available | ||
| Main Level | Living Room/dining Room | 23"" x 11' | ||
| Main Level | Kitchen | 13' x 8' |
https://www.realtor.ca/real-estate/27464221/101-whittaker-street-sudbury
Interested?
Contact us for more information
Mark Crowder
Salesperson
www.royallepage.ca/

860 Lasalle Blvd
Sudbury, Ontario P3A 1X5
(705) 688-0007
(705) 688-0082





























