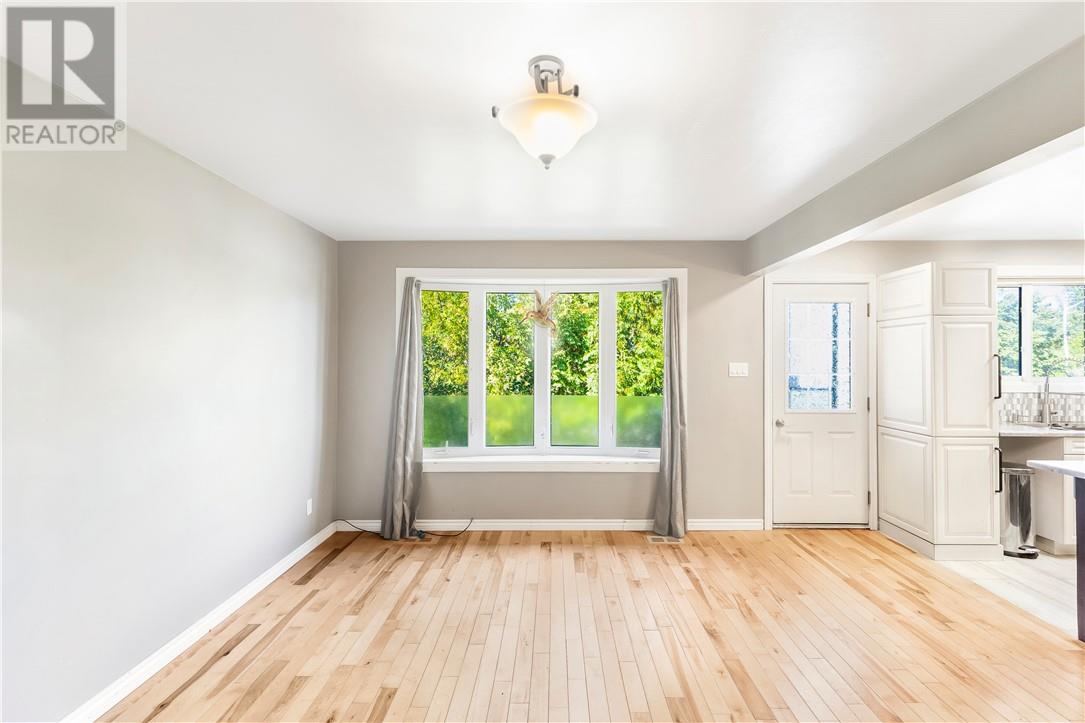1552 Carling Crescent Sudbury, Ontario P3A 4L7
$489,900
Welcome to this charming 3+1 bedroom bungalow in a family-friendly neighbourhood close to all amenities. The main floor features a beautifully remodelled open-concept kitchen and living area, and a primary suite with direct access to a large deck overlooking a private, tree-lined backyard - perfect for relaxation. The fully renovated lower level offers income potential or multi-generational living. Additional highlights include a detached single-car garage, owned gas furnace, central air, and on-demand water heater. Located on a quiet street with a playground just half a block away, this is an ideal home for families and investors. (id:35492)
Open House
This property has open houses!
2:00 pm
Ends at:4:00 pm
Hosted by Tina Hibbard
Property Details
| MLS® Number | 2119249 |
| Property Type | Single Family |
| Amenities Near By | Golf Course, Park, Playground, Public Transit |
| Equipment Type | None |
| Rental Equipment Type | None |
| Road Type | Paved Road |
| Storage Type | Storage Shed |
| Structure | Shed |
Building
| Bathroom Total | 2 |
| Bedrooms Total | 4 |
| Architectural Style | Bungalow |
| Basement Type | Remodeled Basement |
| Cooling Type | Central Air Conditioning |
| Exterior Finish | Brick, Vinyl Siding |
| Fire Protection | Smoke Detectors |
| Flooring Type | Hardwood, Carpeted |
| Foundation Type | Block |
| Heating Type | Forced Air |
| Roof Material | Asphalt Shingle |
| Roof Style | Unknown |
| Stories Total | 1 |
| Type | House |
| Utility Water | Municipal Water |
Parking
| Detached Garage |
Land
| Access Type | Year-round Access |
| Acreage | No |
| Land Amenities | Golf Course, Park, Playground, Public Transit |
| Sewer | Municipal Sewage System |
| Size Total Text | Under 1/2 Acre |
| Zoning Description | R1 |
Rooms
| Level | Type | Length | Width | Dimensions |
|---|---|---|---|---|
| Lower Level | Bathroom | 8'11 x '11 | ||
| Lower Level | Bedroom | 4'6 x 9'6 | ||
| Lower Level | Recreational, Games Room | 24'3 x 10'4 | ||
| Lower Level | Kitchen | 16'6 x 10'2 | ||
| Main Level | Primary Bedroom | 11'3 x 11'1 | ||
| Main Level | Bedroom | 7'1 x 11'1 | ||
| Main Level | Bedroom | 11'4 x 8'10 | ||
| Main Level | Bathroom | 7'10 x 4'11 | ||
| Main Level | Living Room/dining Room | 16'5 x 11'3 | ||
| Main Level | Kitchen | 16'13 x 8'10 |
https://www.realtor.ca/real-estate/27464905/1552-carling-crescent-sudbury
Interested?
Contact us for more information
Tim Graham
Salesperson
(705) 560-9492

1349 Lasalle Blvd Suite 208
Sudbury, Ontario P3A 1Z2
(705) 560-5650
(800) 601-8601
(705) 560-9492
www.remaxcrown.ca/

Terry Ames
Salesperson
theamesteam.ca/
facebook.com/theamesteam
ca.linkedin.com/pub/terry-ames/3/378/9bb
twitter.com/theamesteam

1349 Lasalle Blvd Suite 208
Sudbury, Ontario P3A 1Z2
(705) 560-5650
(800) 601-8601
(705) 560-9492
www.remaxcrown.ca/











































