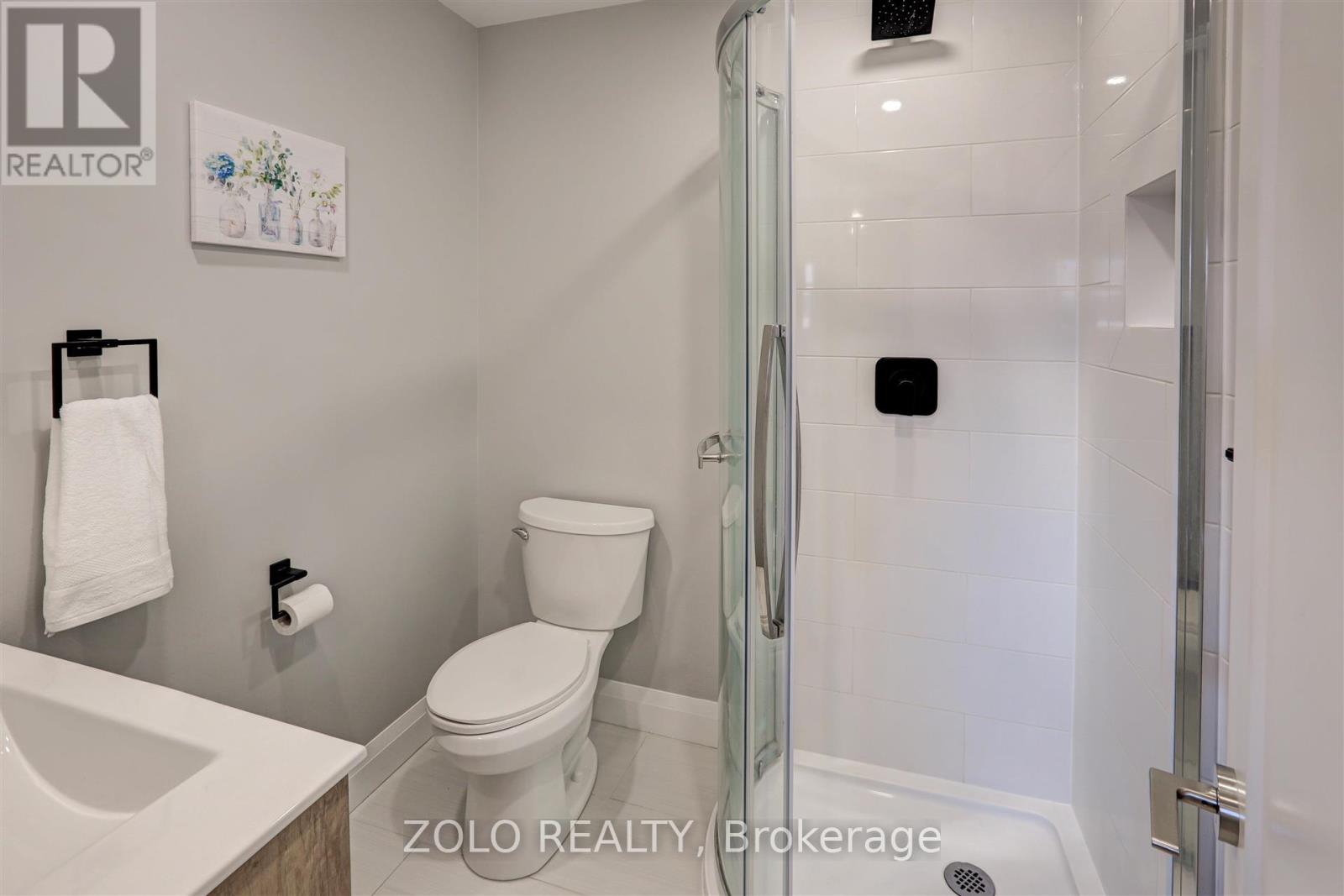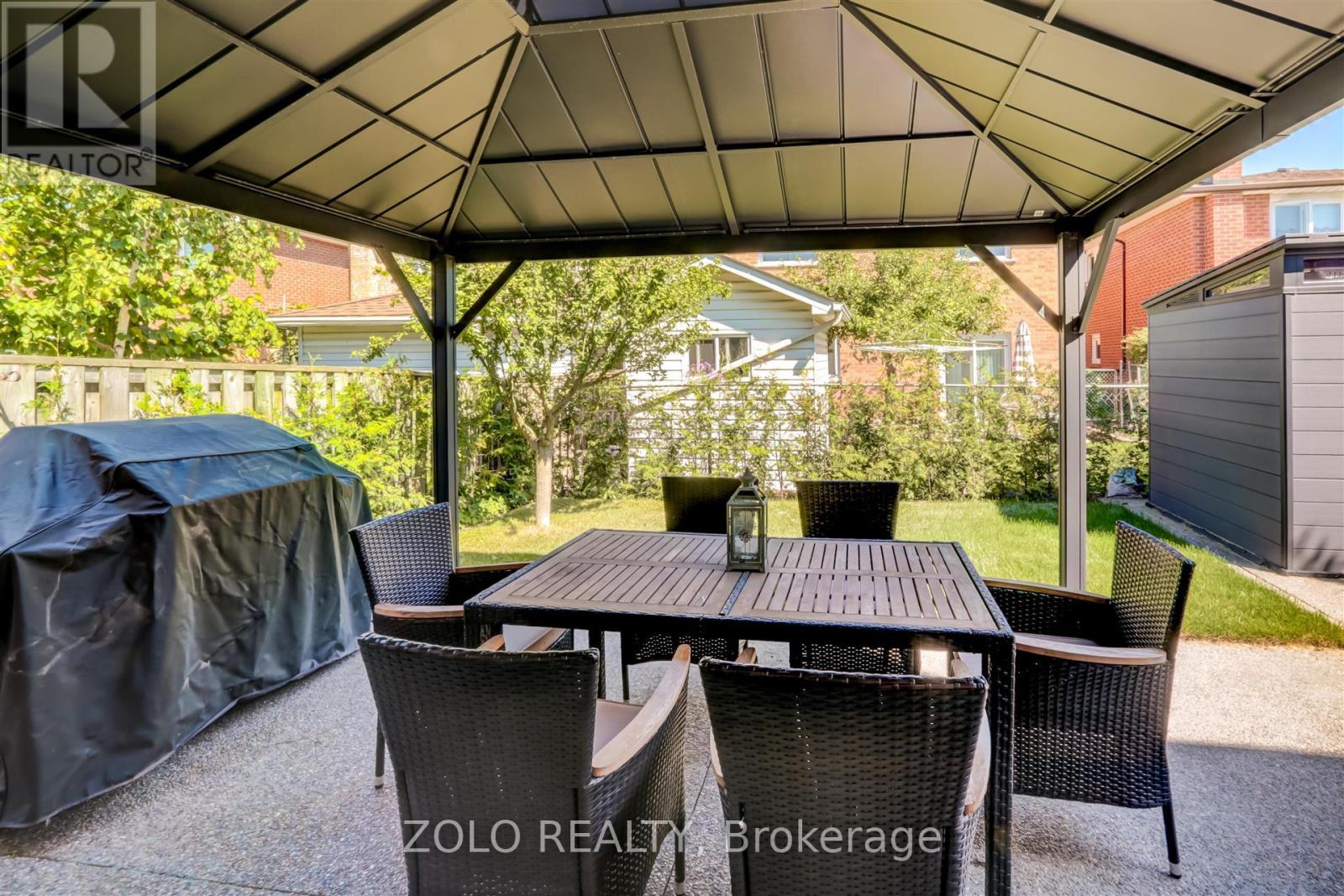4303 Curia Crescent Mississauga (Rathwood), Ontario L4Z 2X5
$1,399,000
This stunning home is move-in ready with all the upgrades you could want! Enjoy a modern interior with newer windows, doors, and trim. The updated exterior includes updated soffits, eaves, and roof.The backyard features exposed aggregate concrete, a gazebo, shed, and natural gas BBQ hookup. For energy efficiency, newer furnace, tankless hot water heater, and A/C (all owned), plus R-60 attic insulation. Control your lighting and garage door opener from your phone. Inside, you'll find custom hardwood floors and a sleek kitchen with quartz countertops and a waterfall island. The fully finished, above-ground basement is perfect for entertaining and has an additional kitchen, making it ideal for rental income. **** EXTRAS **** Sound barrier between floors, custom flush mount hardwood air vents for a seamless aesthetic, high-end Panasonic exhaust fans in all bathrooms for efficient ventilation, pasta pot filler in the main kitchen for added functionality. (id:35492)
Open House
This property has open houses!
2:00 pm
Ends at:4:00 pm
2:00 pm
Ends at:4:00 pm
Property Details
| MLS® Number | W9364713 |
| Property Type | Single Family |
| Community Name | Rathwood |
| Amenities Near By | Place Of Worship, Public Transit, Schools |
| Community Features | School Bus |
| Parking Space Total | 4 |
| Structure | Shed |
Building
| Bathroom Total | 3 |
| Bedrooms Above Ground | 3 |
| Bedrooms Below Ground | 1 |
| Bedrooms Total | 4 |
| Amenities | Fireplace(s) |
| Appliances | Water Heater, Garage Door Opener |
| Architectural Style | Raised Bungalow |
| Basement Development | Finished |
| Basement Features | Walk Out |
| Basement Type | N/a (finished) |
| Construction Status | Insulation Upgraded |
| Construction Style Attachment | Detached |
| Cooling Type | Central Air Conditioning |
| Exterior Finish | Brick |
| Fire Protection | Smoke Detectors |
| Fireplace Present | Yes |
| Fireplace Total | 1 |
| Flooring Type | Hardwood |
| Foundation Type | Poured Concrete |
| Heating Fuel | Natural Gas |
| Heating Type | Forced Air |
| Stories Total | 1 |
| Type | House |
| Utility Water | Municipal Water |
Parking
| Garage |
Land
| Acreage | No |
| Fence Type | Fenced Yard |
| Land Amenities | Place Of Worship, Public Transit, Schools |
| Sewer | Sanitary Sewer |
| Size Depth | 93 Ft ,6 In |
| Size Frontage | 33 Ft ,9 In |
| Size Irregular | 33.79 X 93.5 Ft |
| Size Total Text | 33.79 X 93.5 Ft |
Rooms
| Level | Type | Length | Width | Dimensions |
|---|---|---|---|---|
| Lower Level | Recreational, Games Room | 8.79 m | 4.05 m | 8.79 m x 4.05 m |
| Lower Level | Kitchen | 3.72 m | 3.01 m | 3.72 m x 3.01 m |
| Lower Level | Bedroom | 2.88 m | 2.35 m | 2.88 m x 2.35 m |
| Main Level | Kitchen | 4.81 m | 2.83 m | 4.81 m x 2.83 m |
| Main Level | Dining Room | 6.47 m | 4.35 m | 6.47 m x 4.35 m |
| Main Level | Living Room | 6.47 m | 4.35 m | 6.47 m x 4.35 m |
| Main Level | Primary Bedroom | 4.23 m | 4.08 m | 4.23 m x 4.08 m |
| Main Level | Bedroom 2 | 3.66 m | 2.71 m | 3.66 m x 2.71 m |
| Main Level | Bedroom 3 | 3.18 m | 2.58 m | 3.18 m x 2.58 m |
https://www.realtor.ca/real-estate/27458719/4303-curia-crescent-mississauga-rathwood-rathwood
Interested?
Contact us for more information
Paul Marra
Salesperson
(416) 882-1634

5700 Yonge St #1900, 106458
Toronto, Ontario M2M 4K2
(416) 898-8932
(416) 981-3248
https://www.zolo.ca/





























