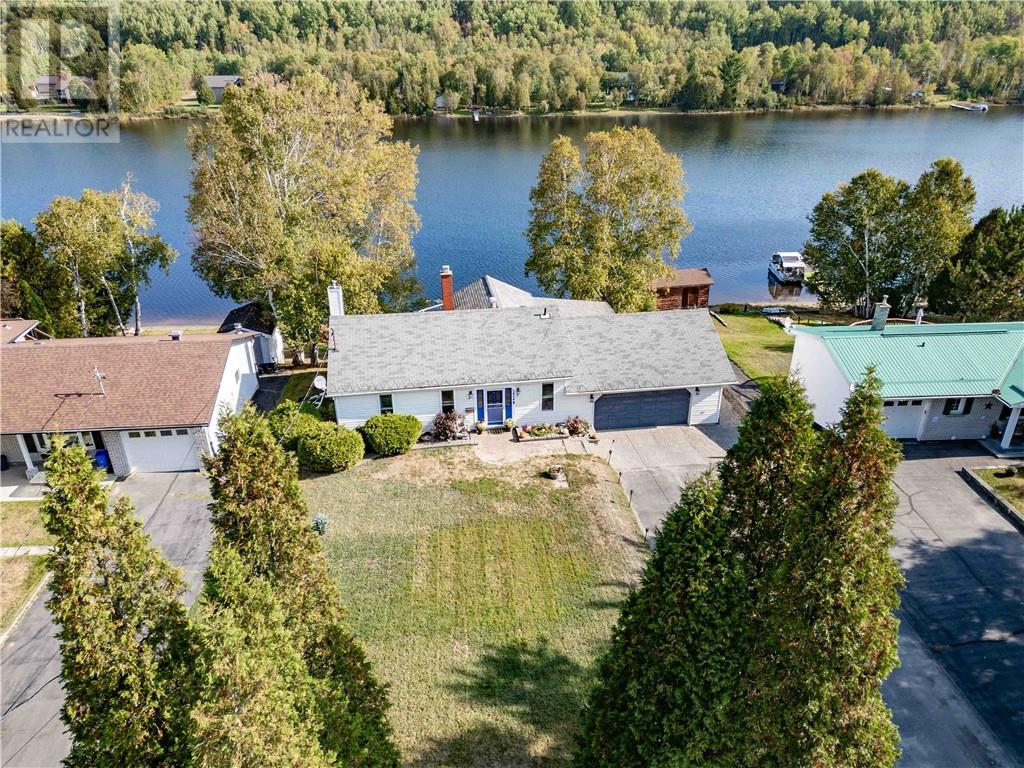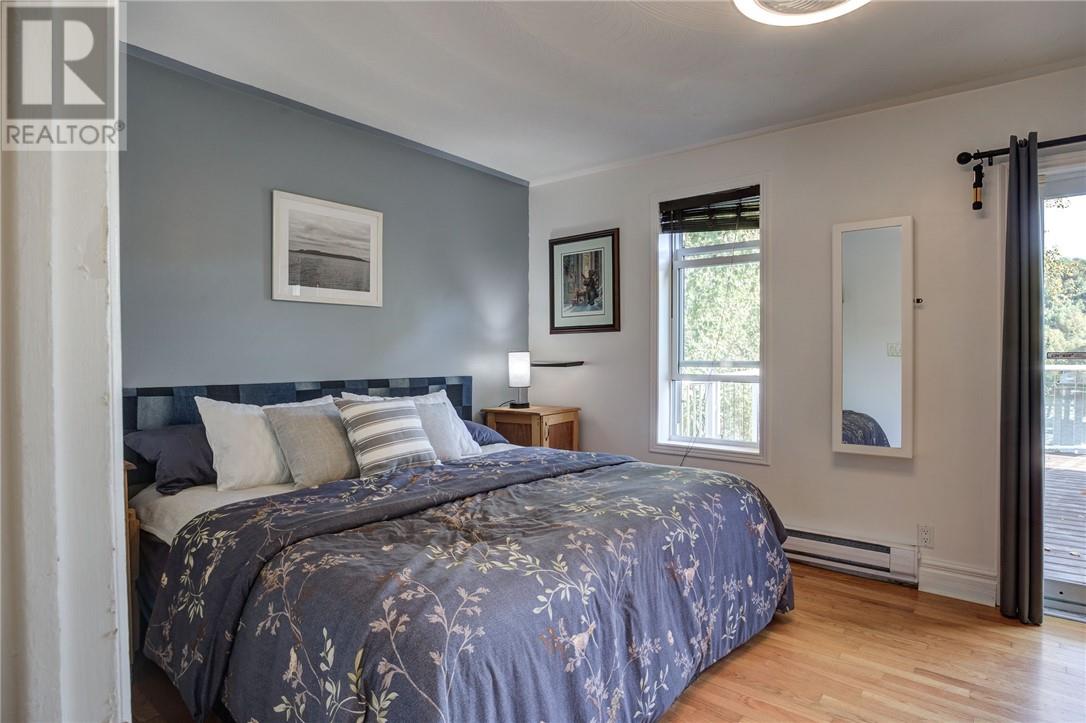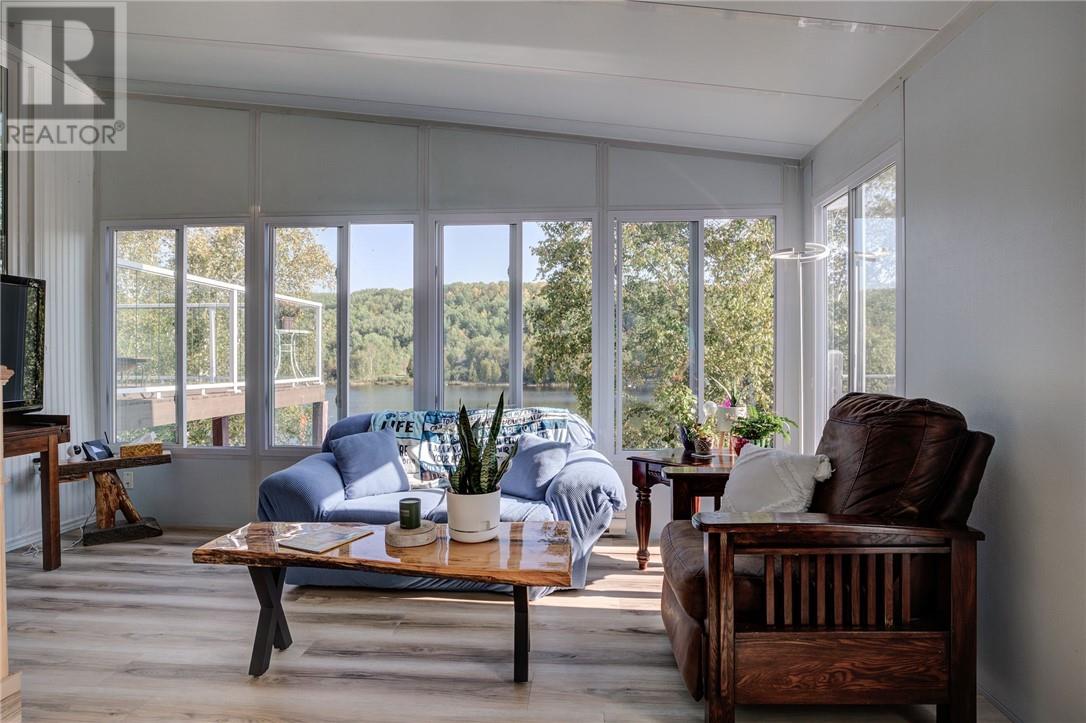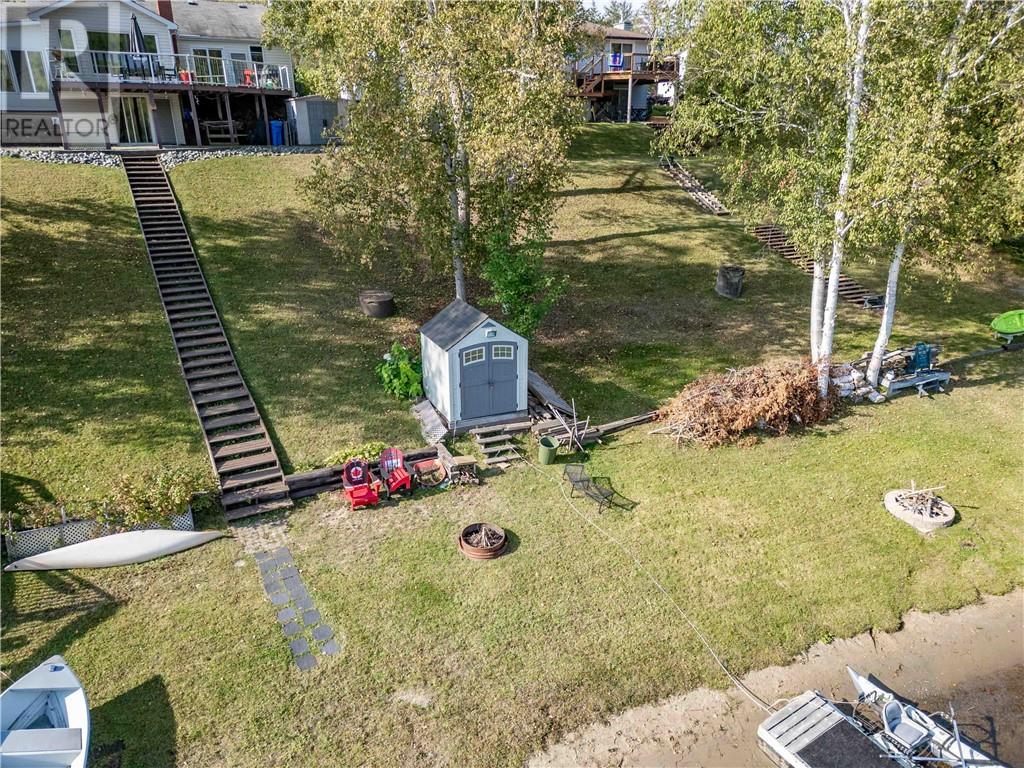5856 Onwatin Lake Road Hanmer, Ontario P3P 1J4
$649,900
Escape to your perfect lakeside retreat with this captivating 3-bedroom + den home that beautifully balances modern living with serene natural surroundings. Step inside to discover an airy, open-concept layout, ideal for family gatherings and cozy evenings. A bright sunroom offers a peaceful spot to enjoy your morning coffee or unwind with a book as the sun sets. With 2 full bathrooms, this home offers comfort and convenience for you and your guests. The large attached garage provides ample space for vehicles, tools, and toys, making sure everything you need is within reach. Outdoors, a wrap-around deck beckons you to take in the stunning views while dining al fresco or simply soaking up the sunshine. Down by the water, a charming, wired bunkie adds even more space—perfect for hosting guests or setting up a lakeside office. And when the day calls for relaxation, the beach area is just steps away, inviting you to dip your toes in the water, sunbathe, or launch a kayak. Whether you're looking for a year-round home or the perfect vacation getaway, this property offers an idyllic mix of indoor comfort and outdoor adventure. Welcome to a place where every day feels like a retreat, and life's little pleasures are always close at hand. (id:35492)
Open House
This property has open houses!
2:00 pm
Ends at:4:00 pm
Property Details
| MLS® Number | 2119183 |
| Property Type | Single Family |
| Equipment Type | Water Heater |
| Rental Equipment Type | Water Heater |
| Water Front Name | Onwatin Lake |
| Water Front Type | Waterfront |
Building
| Bathroom Total | 2 |
| Bedrooms Total | 3 |
| Appliances | Sauna |
| Architectural Style | Bungalow |
| Basement Type | Full |
| Exterior Finish | Vinyl Siding |
| Fireplace Fuel | Gas |
| Fireplace Present | Yes |
| Fireplace Total | 1 |
| Fireplace Type | Insert |
| Flooring Type | Hardwood, Laminate, Linoleum, Tile |
| Foundation Type | Block |
| Heating Type | Baseboard Heaters |
| Roof Material | Asphalt Shingle |
| Roof Style | Unknown |
| Stories Total | 1 |
| Type | House |
| Utility Water | Drilled Well |
Parking
| Attached Garage |
Land
| Acreage | No |
| Sewer | Septic System |
| Size Total Text | Under 1/2 Acre |
| Zoning Description | Rs(3) |
Rooms
| Level | Type | Length | Width | Dimensions |
|---|---|---|---|---|
| Lower Level | Laundry Room | 4.10 x 10.10 | ||
| Lower Level | Bathroom | 5.6 x 12.6 | ||
| Lower Level | Sauna | 8 x 6 | ||
| Lower Level | Den | 12.2 x 10.10 | ||
| Lower Level | Recreational, Games Room | 24.6 x 17.8 | ||
| Main Level | Sunroom | 15.8 x 11.7 | ||
| Main Level | Primary Bedroom | 16.4 x 10.7 | ||
| Main Level | Bedroom | 14.7 | ||
| Main Level | Bedroom | 10.10 | ||
| Main Level | Dining Room | 5.4 x 4.11 | ||
| Main Level | Living Room | 14.3 x 11.6 | ||
| Main Level | Kitchen | 7.6 x 14.5 | ||
| Main Level | Bathroom | 10.9 x 6.5 | ||
| Main Level | Foyer | 7.4 x 10.7 |
https://www.realtor.ca/real-estate/27458851/5856-onwatin-lake-road-hanmer
Interested?
Contact us for more information

Justin Cousineau
Salesperson
https://www.youtube.com/embed/yNTD1rjAZs8
238 Elm St Suite 102
Sudbury, Ontario P3C 1V3
(866) 530-7737
https://www.goodmanors.ca/




















































