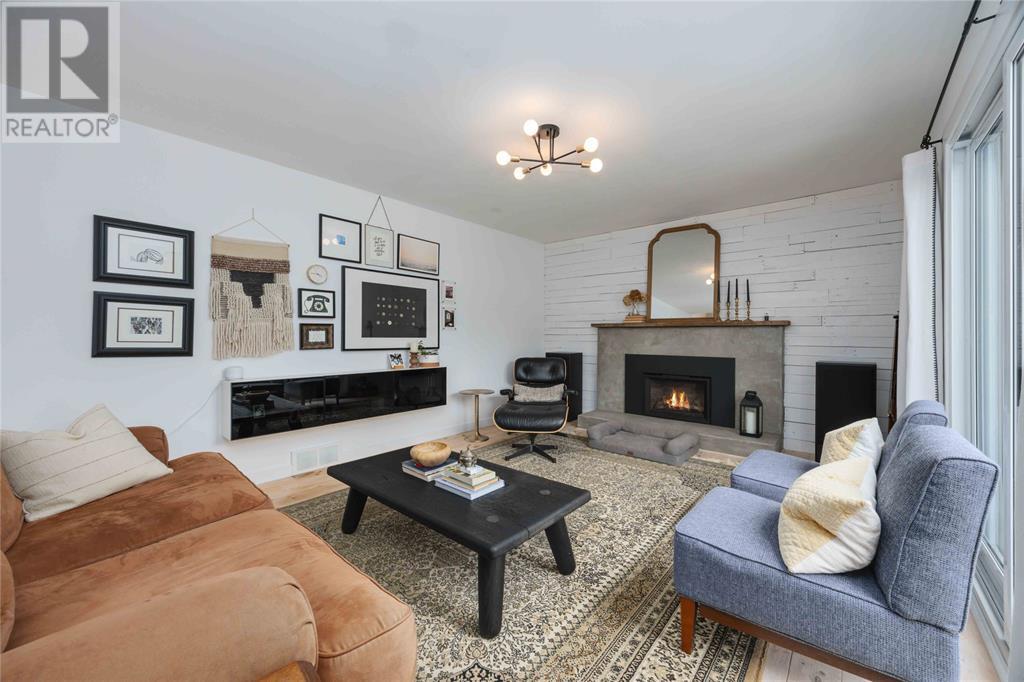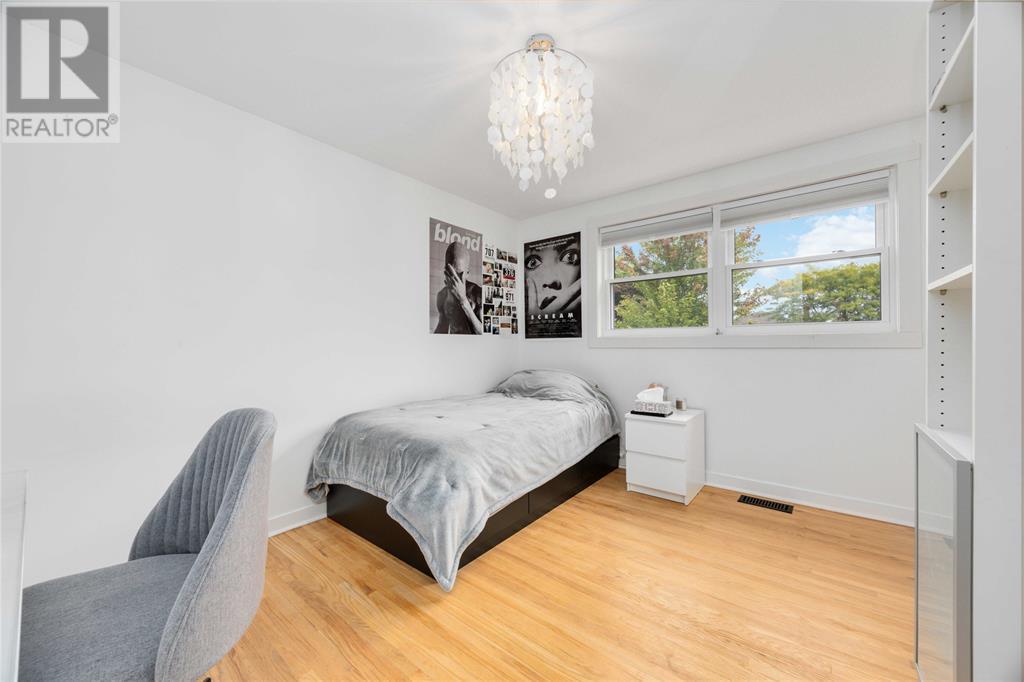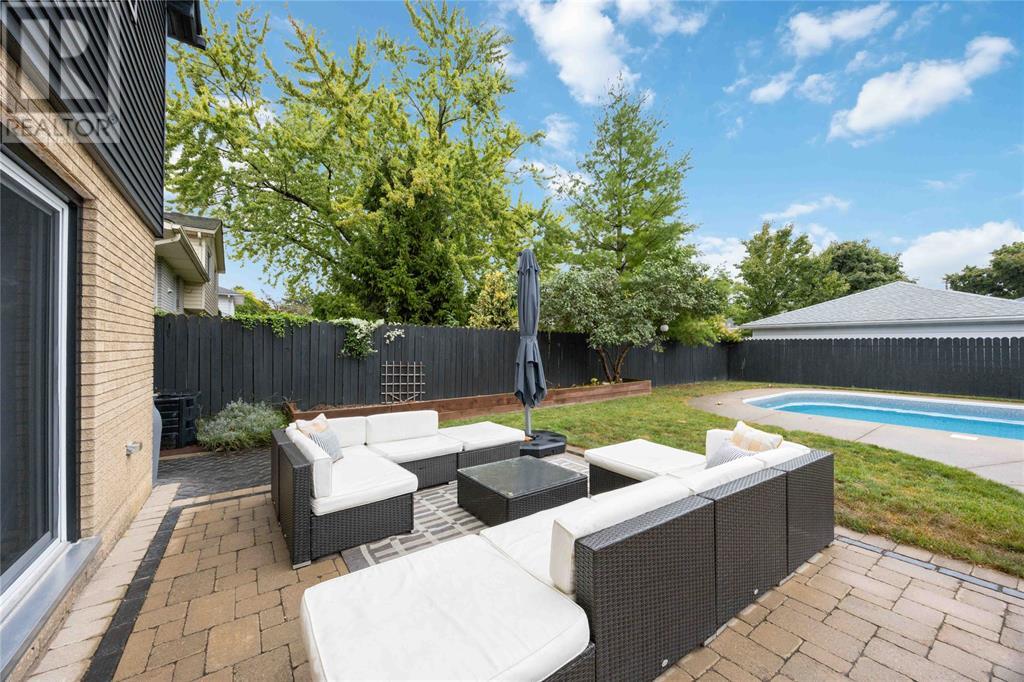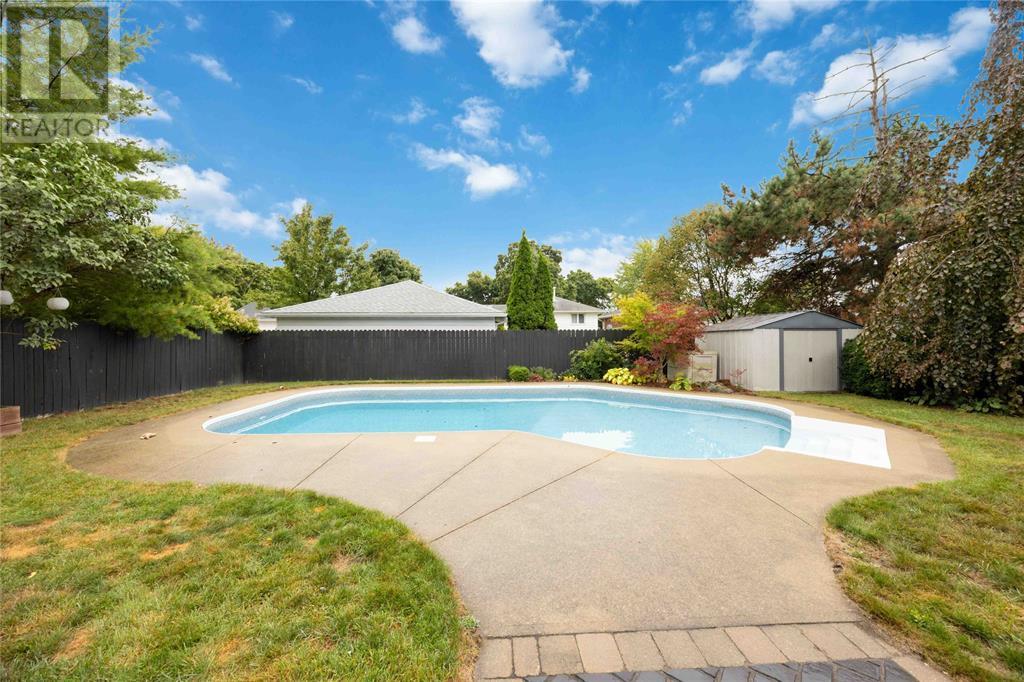959 Princess Avenue Sarnia, Ontario N7S 1Y8
$669,900
Situated on a quiet street, 959 Princess Ave offers the perfect blend of modern elegance and timeless charm. This beautifully renovated 3-bedroom, 1.5-bathroom home features stunning finishing touches throughout including a custom vanity from Level Custom Designs and bathroom fixtures imported from Morocco. The property boasts a spacious, fully fenced backyard with an inground pool, patio area and a double-wide driveway with an attached single-car garage. Key renovations include a fully updated kitchen in 2019, backyard and hot tub upgrades in 2018, exterior and pool liner updates in 2021, a new roof in 2012, and furnace and A/C replacements in 2017 (rentals). This gem is ready to welcome you home! (id:35492)
Open House
This property has open houses!
12:00 pm
Ends at:2:00 pm
Property Details
| MLS® Number | 24021589 |
| Property Type | Single Family |
| Equipment Type | Air Conditioner, Furnace |
| Features | Double Width Or More Driveway, Interlocking Driveway |
| Pool Type | Inground Pool |
| Rental Equipment Type | Air Conditioner, Furnace |
Building
| Bathroom Total | 2 |
| Bedrooms Above Ground | 3 |
| Bedrooms Total | 3 |
| Appliances | Dishwasher, Dryer, Refrigerator, Stove, Washer |
| Architectural Style | 4 Level |
| Constructed Date | 1968 |
| Construction Style Attachment | Detached |
| Construction Style Split Level | Sidesplit |
| Cooling Type | Central Air Conditioning |
| Exterior Finish | Aluminum/vinyl, Brick |
| Flooring Type | Carpeted, Ceramic/porcelain, Hardwood |
| Foundation Type | Concrete |
| Half Bath Total | 1 |
| Heating Fuel | Natural Gas |
| Heating Type | Forced Air, Furnace |
Parking
| Attached Garage | |
| Garage |
Land
| Acreage | No |
| Fence Type | Fence |
| Landscape Features | Landscaped |
| Size Irregular | 60x120.00 |
| Size Total Text | 60x120.00 |
| Zoning Description | R1 |
Rooms
| Level | Type | Length | Width | Dimensions |
|---|---|---|---|---|
| Second Level | 4pc Bathroom | Measurements not available | ||
| Second Level | Bedroom | 11.10 x 9.6 | ||
| Second Level | Bedroom | 15.3 x 10.7 | ||
| Second Level | Bedroom | 14.10 x 12.5 | ||
| Basement | Utility Room | 21.7 x 10.10 | ||
| Basement | Recreation Room | 18.7 x 13.4 | ||
| Lower Level | 2pc Bathroom | Measurements not available | ||
| Lower Level | Family Room | 20.10 x 12.6 | ||
| Main Level | Kitchen | 13.9 x 10.5 | ||
| Main Level | Dining Nook | 10.5 x 8.4 | ||
| Main Level | Living Room | 22.1 x 13.7 |
https://www.realtor.ca/real-estate/27459057/959-princess-avenue-sarnia
Interested?
Contact us for more information

Scott Leggett
Sales Person
410 Front St. N
Sarnia, Ontario N7T 5S9
(226) 778-0747





















































