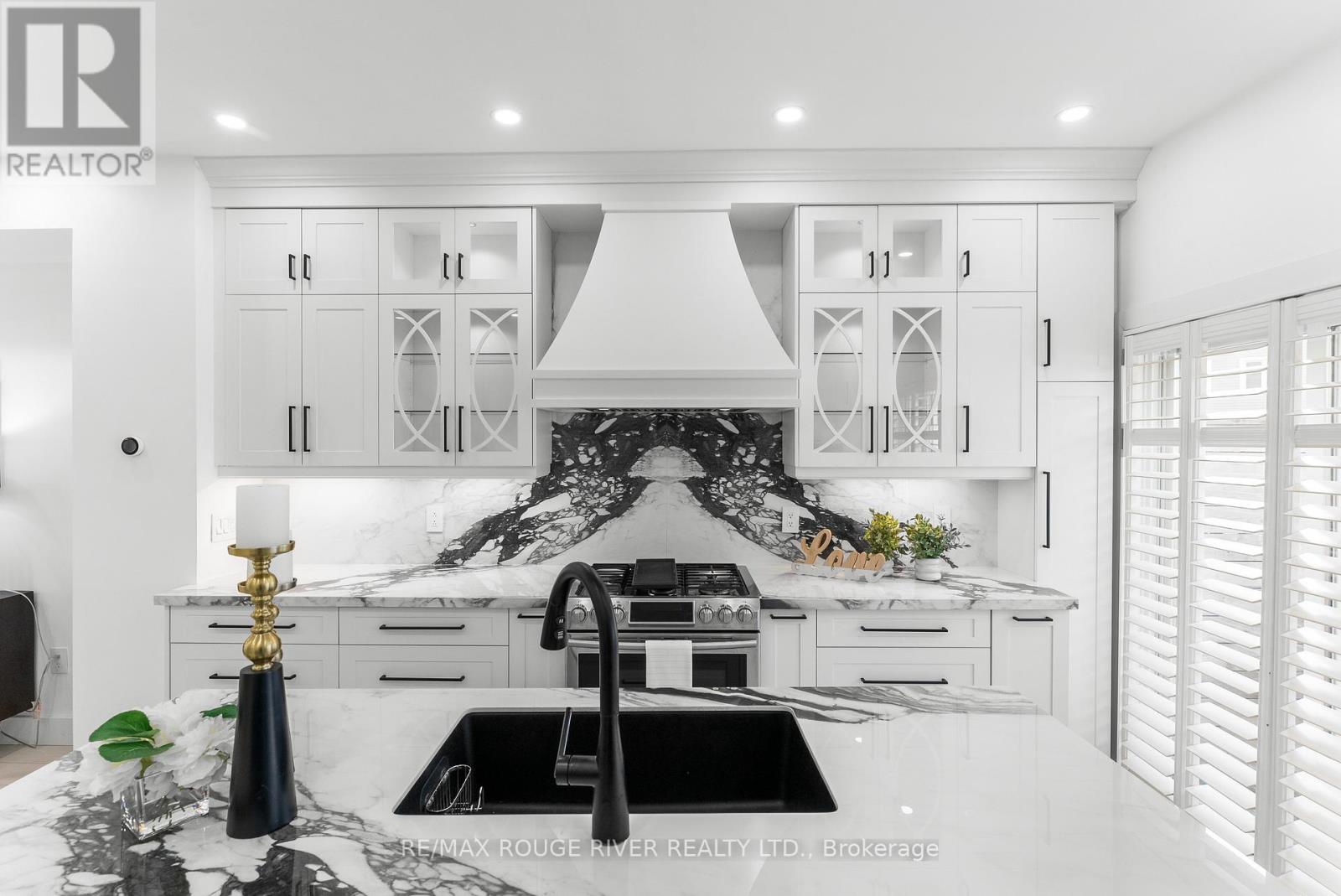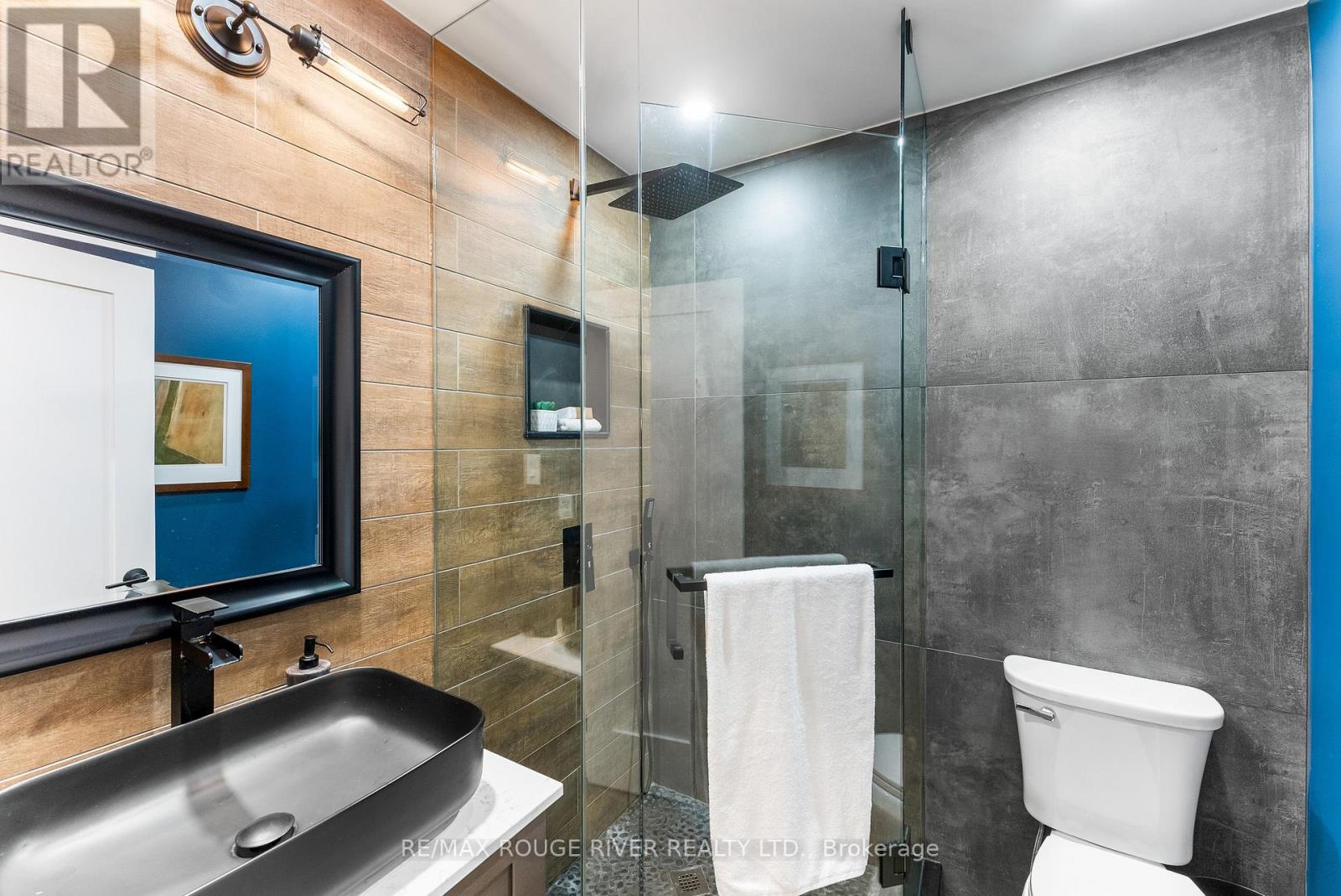95 Piggott Mews Toronto (Weston), Ontario M9N 0A7
$865,000Maintenance, Parcel of Tied Land
$113.30 Monthly
Maintenance, Parcel of Tied Land
$113.30 MonthlyRENOVATED HEAD TO TOE - Own A Breathtakingly Beautiful Home In Toronto | Featuring 3 Bedrooms, 2 Bathrooms, This Home Is Nothing Short Of Perfect | 9"" Feet Ceilings On Main Floor w/ An Open Concept Layout | The Kitchen Is A Chef's DREAM - Gas Range, Porcelain Countertops w/ Matched Backsplash, SS Appliances, Undermount Sink, Breakfast Bar, Upper & Pantry Cabinets, Modern Hardware, AND It Walks Out To A Balcony | Electric Fireplace In The Living Room w/ Beautiful Windows | Floor To Ceiling Glass Stairway Leading To Your 2nd Floor | Primary Rm w/ W/I Closet, Double Windows, & Pot Lights | An Absolutely STUNNING 4Pc Bathroom - Custom Tiled Walls, Marble Floor, Several Niches, Free Standing Tub & Faucet, Undermount Sink, Gold Hardware, Wall Sconces Lighting | Spacious 2nd Bathroom | 2nd Floor Laundry | Pot Lights & Laminate Floors Throughout Main & 2nd Including The Hallway | 3rd Bedroom On Lower Floor W/O To A 15ft by 14ft Deck PLUS A Full Bathroom | Garage Access | Ready To Move Into **** EXTRAS **** New AC (July 2024) | Fridge (Jan 2023) | Upgrades Since Purchased: New Garage Doors | Driveway Repaved | Stone Steps In Backyard | POTL Fee Includes: Within Common Areas: Street Snow Removal, Lawn care, Garbage Removal, & Road Maintenance. (id:35492)
Property Details
| MLS® Number | W9364901 |
| Property Type | Single Family |
| Community Name | Weston |
| Amenities Near By | Public Transit |
| Features | Carpet Free |
| Parking Space Total | 2 |
Building
| Bathroom Total | 2 |
| Bedrooms Above Ground | 3 |
| Bedrooms Total | 3 |
| Appliances | Dishwasher, Dryer, Refrigerator, Stove, Washer, Window Coverings |
| Construction Style Attachment | Attached |
| Cooling Type | Central Air Conditioning |
| Exterior Finish | Brick |
| Fireplace Present | Yes |
| Flooring Type | Laminate |
| Heating Fuel | Natural Gas |
| Heating Type | Forced Air |
| Stories Total | 3 |
| Type | Row / Townhouse |
| Utility Water | Municipal Water |
Parking
| Garage |
Land
| Acreage | No |
| Fence Type | Fenced Yard |
| Land Amenities | Public Transit |
| Sewer | Sanitary Sewer |
| Size Depth | 74 Ft ,2 In |
| Size Frontage | 14 Ft ,9 In |
| Size Irregular | 14.83 X 74.19 Ft ; L - 74.19f | R - 74.32f |
| Size Total Text | 14.83 X 74.19 Ft ; L - 74.19f | R - 74.32f |
Rooms
| Level | Type | Length | Width | Dimensions |
|---|---|---|---|---|
| Second Level | Primary Bedroom | 4.24 m | 3 m | 4.24 m x 3 m |
| Second Level | Bedroom 2 | 4.24 m | 3.35 m | 4.24 m x 3.35 m |
| Lower Level | Bedroom 3 | 4.24 m | 2.41 m | 4.24 m x 2.41 m |
| Main Level | Living Room | 3.175 m | 3.12 m | 3.175 m x 3.12 m |
| Main Level | Kitchen | 8.636 m | 4.191 m | 8.636 m x 4.191 m |
| Main Level | Dining Room | 8.636 m | 4.191 m | 8.636 m x 4.191 m |
https://www.realtor.ca/real-estate/27459214/95-piggott-mews-toronto-weston-weston
Interested?
Contact us for more information

Hussein Kabani
Broker
www.getKabani.com
https://www.facebook.com/GetKabani/

6758 Kingston Road, Unit 1
Toronto, Ontario M1B 1G8
(416) 286-3993
(416) 286-3348
www.rougeriverrealty.com








































