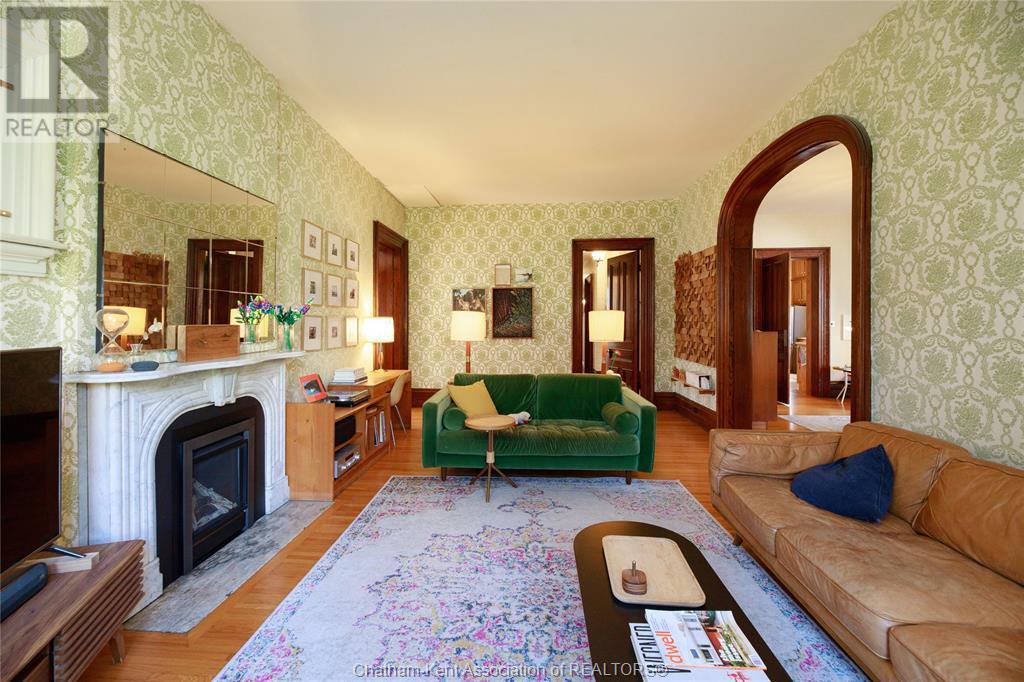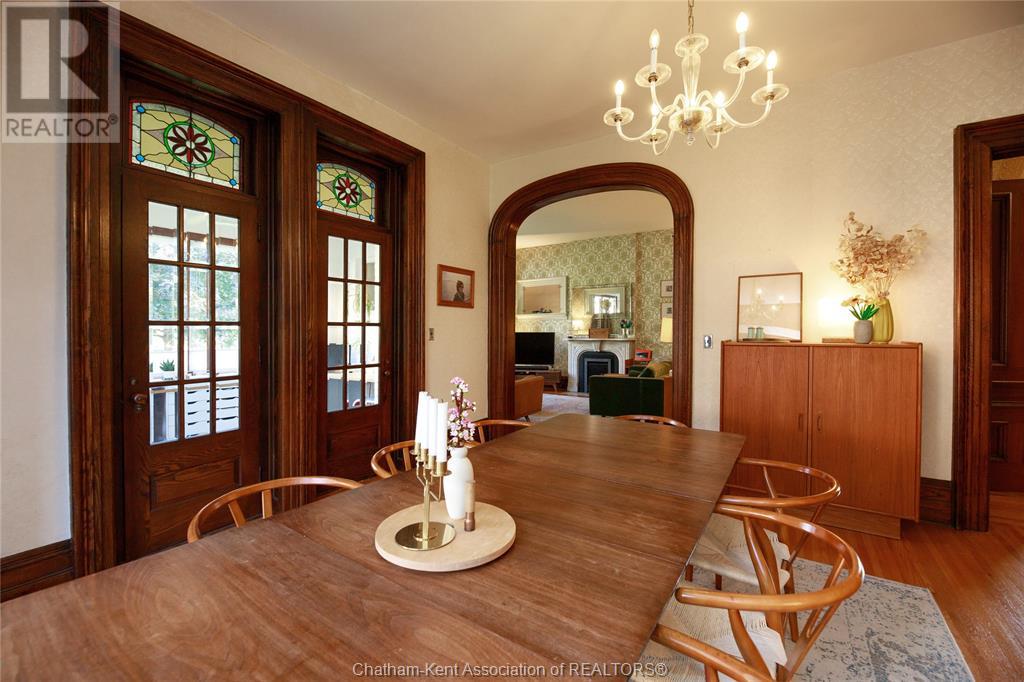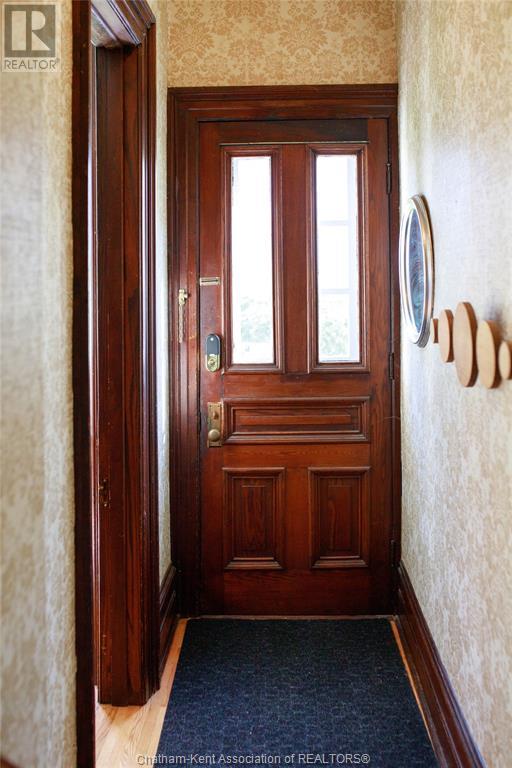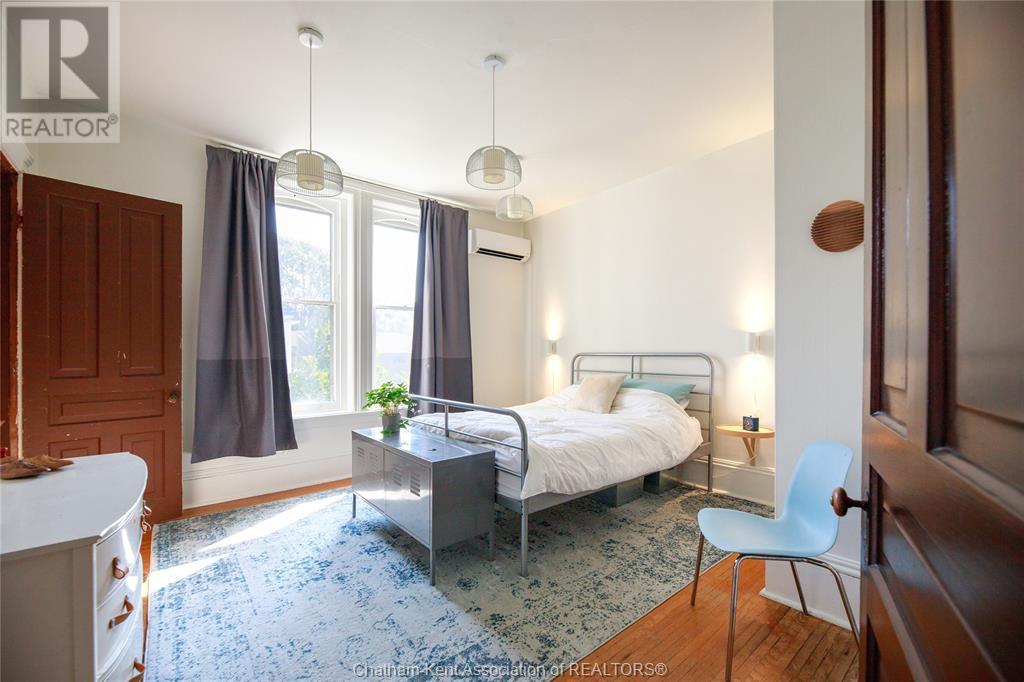90 Park Street Chatham, Ontario N7M 3R4
$569,000
Here’s your opportunity to own a piece of Chatham's rich history! Welcome to 90 Park St, a charming home built in 1874, nestled on a picturesque lot surrounded by greenery, offering a serene oasis in the heart of the city. This historic home features timeless heritage elements and has been a community landmark for over a century. The rear entry drive leads to a spacious parking area with an attached two-car garage, while a private garden oasis is tucked behind the grand facade of the house. Currently serving as a single-family home, it boasts a separate entrance to the upper level, which includes a kitchen, dining area, bathroom, two bedrooms, and a games room. The main floor showcases stunning original features with tall ceilings, a grand entrance, a cozy music nook, and a spacious living room, dining room, office, and kitchen. This level also has two generous bedrooms, a bathroom, and laundry. You have to see it to believe it! Don’t miss your chance—schedule a viewing today! (id:35492)
Property Details
| MLS® Number | 24021864 |
| Property Type | Single Family |
| Features | Gravel Driveway |
Building
| Bathroom Total | 2 |
| Bedrooms Above Ground | 4 |
| Bedrooms Total | 4 |
| Constructed Date | 1874 |
| Construction Style Attachment | Detached |
| Cooling Type | Heat Pump |
| Exterior Finish | Brick |
| Fireplace Fuel | Gas |
| Fireplace Present | Yes |
| Fireplace Type | Direct Vent |
| Flooring Type | Hardwood |
| Foundation Type | Block |
| Heating Fuel | Natural Gas |
| Heating Type | Boiler, Heat Pump |
| Stories Total | 2 |
| Type | House |
Parking
| Garage |
Land
| Acreage | No |
| Fence Type | Fence |
| Landscape Features | Landscaped |
| Size Irregular | 105.5xirreg |
| Size Total Text | 105.5xirreg|under 1/2 Acre |
| Zoning Description | Rl3 |
Rooms
| Level | Type | Length | Width | Dimensions |
|---|---|---|---|---|
| Second Level | 4pc Bathroom | Measurements not available | ||
| Second Level | Games Room | 11 ft | 24 ft | 11 ft x 24 ft |
| Second Level | Bedroom | 14 ft | 15 ft | 14 ft x 15 ft |
| Second Level | Bedroom | 13 ft ,5 in | 14 ft | 13 ft ,5 in x 14 ft |
| Second Level | Dining Room | 14 ft | 14 ft | 14 ft x 14 ft |
| Second Level | Kitchen | 8 ft | 10 ft | 8 ft x 10 ft |
| Second Level | Family Room | 13 ft | 13 ft | 13 ft x 13 ft |
| Basement | Storage | Measurements not available | ||
| Main Level | 4pc Bathroom | Measurements not available | ||
| Main Level | Office | 13 ft | 8 ft ,5 in | 13 ft x 8 ft ,5 in |
| Main Level | Laundry Room | 20 ft | 10 ft | 20 ft x 10 ft |
| Main Level | Bedroom | 13 ft | 13 ft | 13 ft x 13 ft |
| Main Level | Primary Bedroom | 13 ft | 10 ft ,5 in | 13 ft x 10 ft ,5 in |
| Main Level | Kitchen | 12 ft | 14 ft | 12 ft x 14 ft |
| Main Level | Dining Room | 17 ft | 16 ft ,5 in | 17 ft x 16 ft ,5 in |
| Main Level | Family Room/fireplace | 13 ft ,5 in | 25 ft | 13 ft ,5 in x 25 ft |
| Main Level | Foyer | 8 ft | 4 ft ,5 in | 8 ft x 4 ft ,5 in |
https://www.realtor.ca/real-estate/27459820/90-park-street-chatham
Interested?
Contact us for more information

Michael Plante
Sales Person

150 Wellington St. W.
Chatham, Ontario N7M 1J3
(519) 354-7474
(519) 354-7476




















































