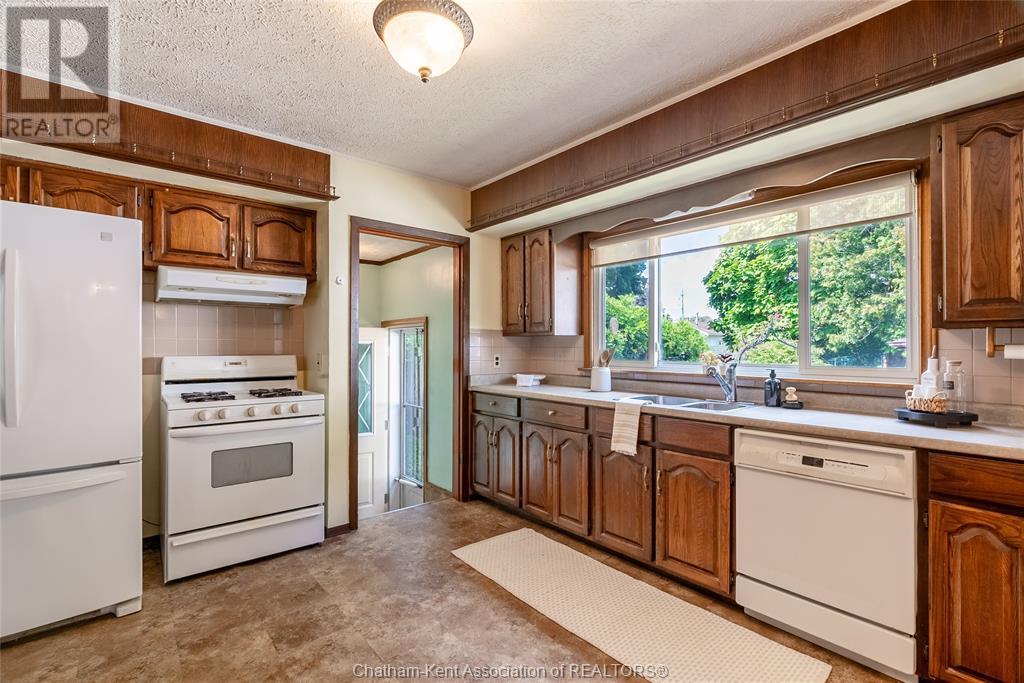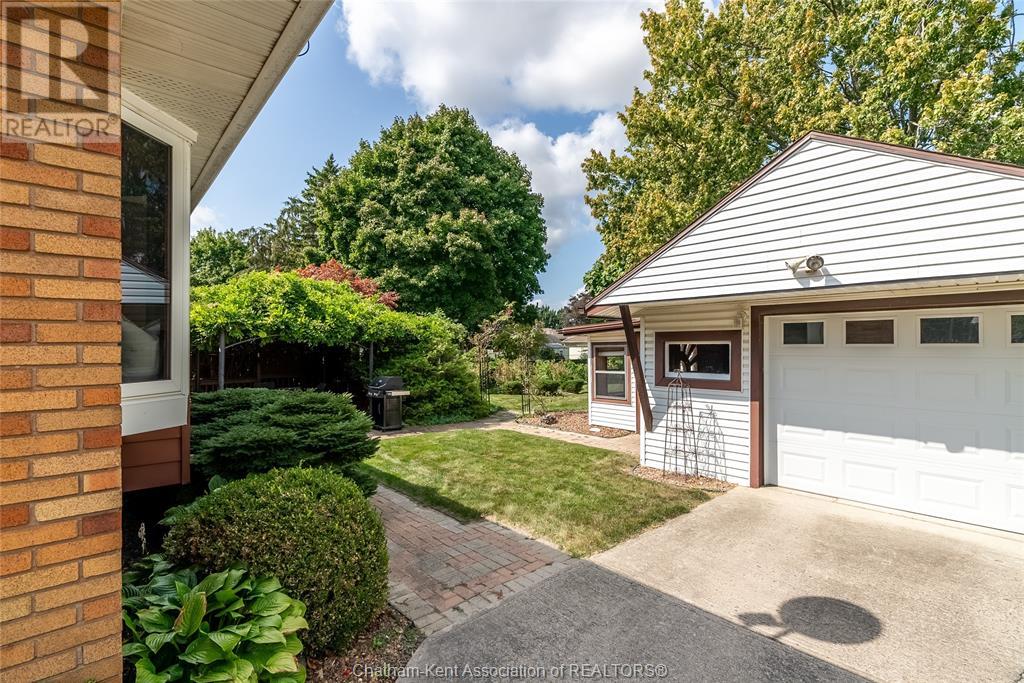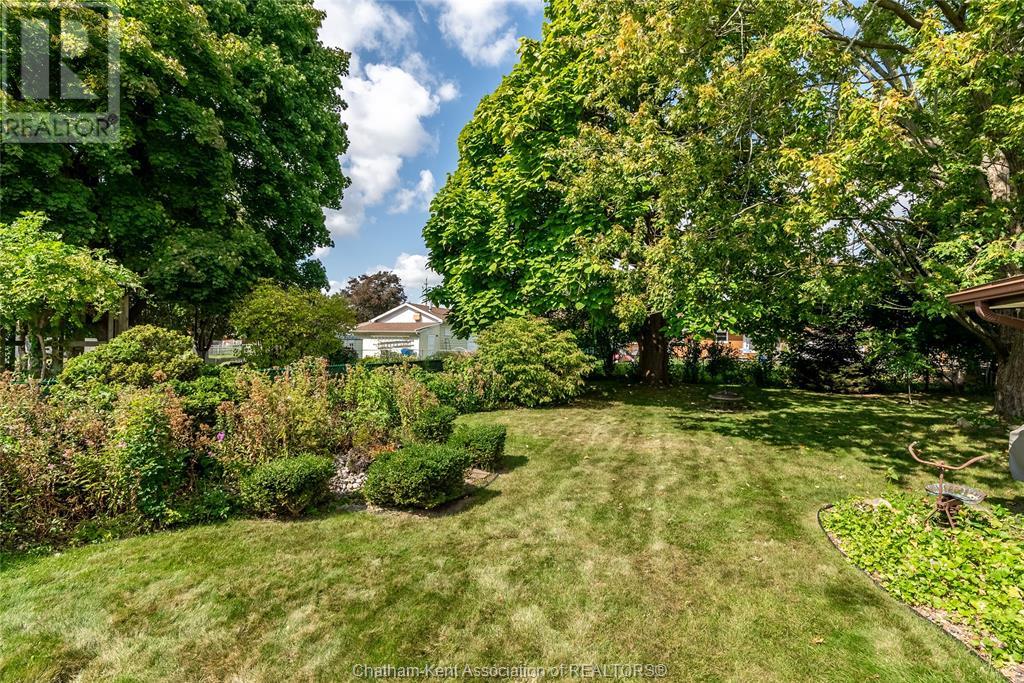83 Coatsworth Avenue Chatham, Ontario N7L 1P7
$399,000
Imagine living on a quiet street where everything's easy, all on one level. No more stairs, just comfy, simple living in a charming brick ranch that feels like home when you step in. This lovely home has 2 cozy bedrooms, 2 full bathrooms, and original hardwood floors that give it that warm, welcoming vibe. And the kitchen? Oh, it’s massive! More cupboard space than you’ll ever need. Plus, no more running up and down the stairs with the laundry – it’s all on the main floor, right where you need it. Relax in the sunroom attached to the garage with a cup of coffee or your favourite book by the fireplace, looking out at the beautifully landscaped garden. The backyard's got it all too – a gas BBQ hookup and a gazebo draped in wisteria. And when you need extra space, the partially finished basement is perfect for storage or even a hobby room. If you're ready for easy living and a place that feels like home, this charming brick ranch is waiting for you. (id:35492)
Open House
This property has open houses!
1:00 pm
Ends at:3:00 pm
Property Details
| MLS® Number | 24021635 |
| Property Type | Single Family |
| Features | Double Width Or More Driveway, Concrete Driveway |
Building
| Bathroom Total | 2 |
| Bedrooms Above Ground | 2 |
| Bedrooms Total | 2 |
| Appliances | Dishwasher, Dryer, Freezer, Refrigerator, Stove, Washer |
| Architectural Style | Bungalow |
| Constructed Date | 1959 |
| Cooling Type | Central Air Conditioning |
| Exterior Finish | Brick |
| Fireplace Fuel | Gas,gas |
| Fireplace Present | Yes |
| Fireplace Type | Free Standing Metal,insert |
| Flooring Type | Hardwood, Cushion/lino/vinyl |
| Foundation Type | Block |
| Heating Fuel | Natural Gas |
| Heating Type | Forced Air, Furnace |
| Stories Total | 1 |
| Type | House |
Parking
| Detached Garage | |
| Garage |
Land
| Acreage | No |
| Size Irregular | 60.22x175.63 |
| Size Total Text | 60.22x175.63|under 1/4 Acre |
| Zoning Description | Rl1 |
Rooms
| Level | Type | Length | Width | Dimensions |
|---|---|---|---|---|
| Basement | Den | 9 ft | 7 ft | 9 ft x 7 ft |
| Basement | Utility Room | 17 ft ,7 in | 17 ft ,7 in x Measurements not available | |
| Basement | 4pc Bathroom | Measurements not available | ||
| Basement | Family Room | 25 ft ,6 in | 23 ft | 25 ft ,6 in x 23 ft |
| Main Level | Laundry Room | 10 ft ,6 in | 10 ft ,6 in x Measurements not available | |
| Main Level | Bedroom | 10 ft | 10 ft x Measurements not available | |
| Main Level | Primary Bedroom | 12 ft ,5 in | 12 ft ,5 in x Measurements not available | |
| Main Level | 4pc Bathroom | Measurements not available | ||
| Main Level | Kitchen | 22 ft | 22 ft x Measurements not available | |
| Main Level | Living Room | 15 ft ,9 in | 15 ft ,9 in x Measurements not available |
https://www.realtor.ca/real-estate/27453695/83-coatsworth-avenue-chatham
Interested?
Contact us for more information

Bridget Blonde
Sales Person

150 Wellington St. W.
Chatham, Ontario N7M 1J3
(519) 354-7474
(519) 354-7476





































