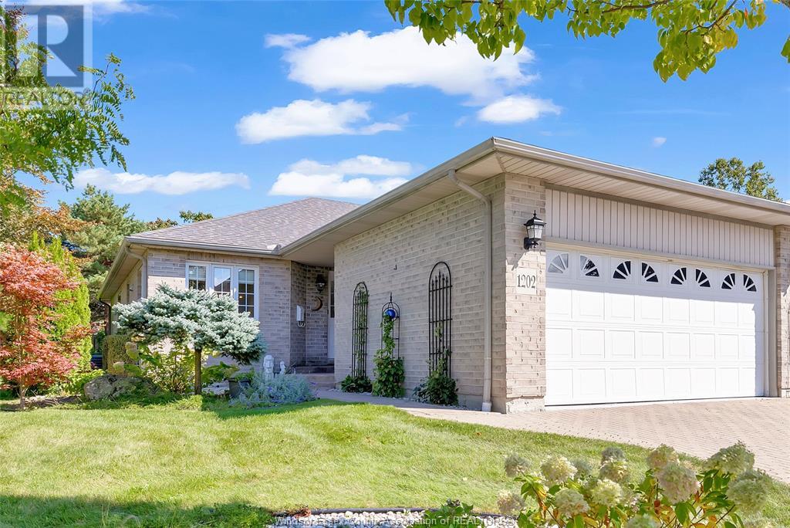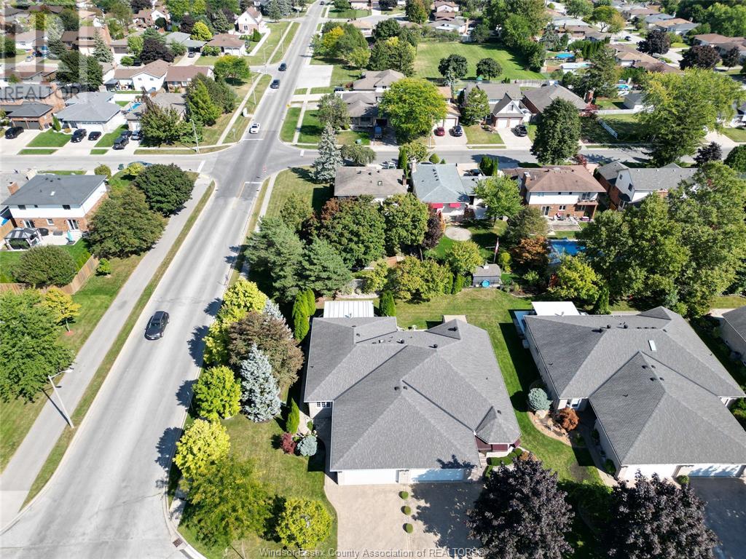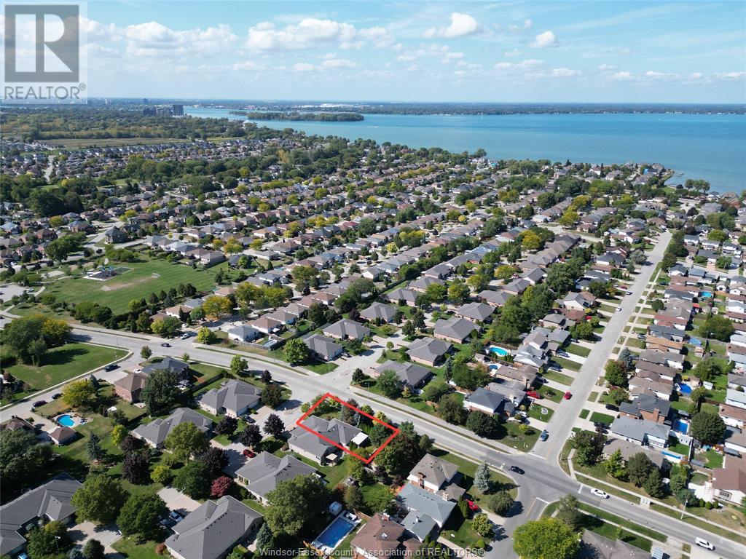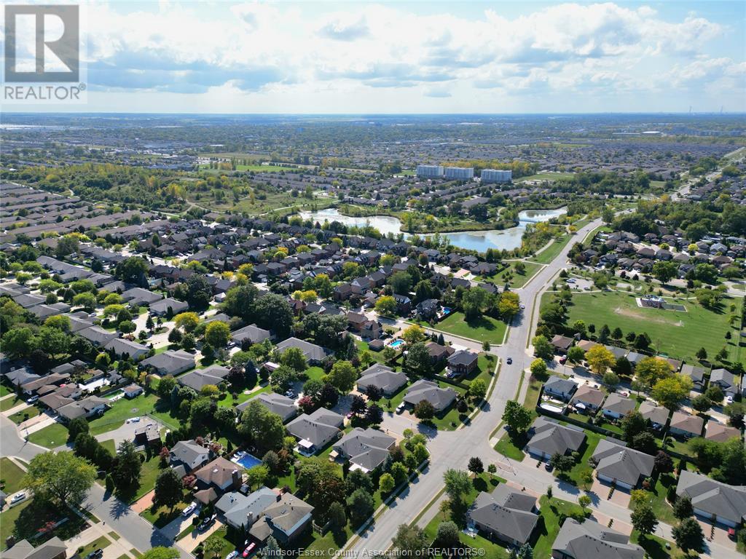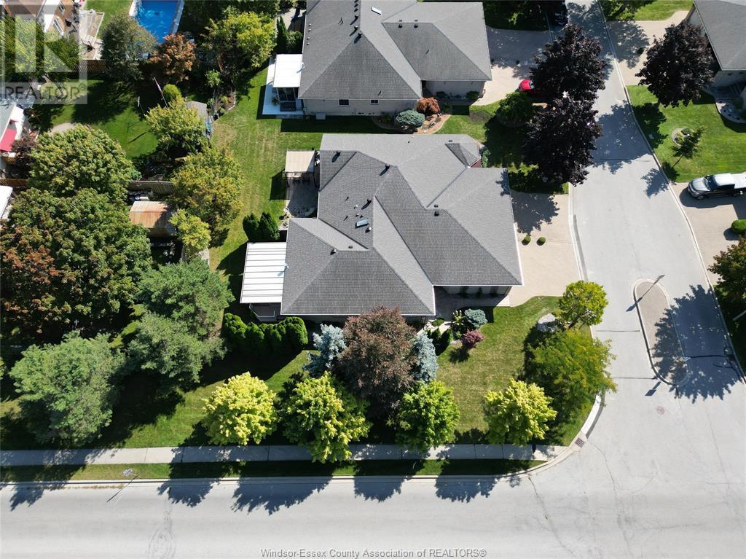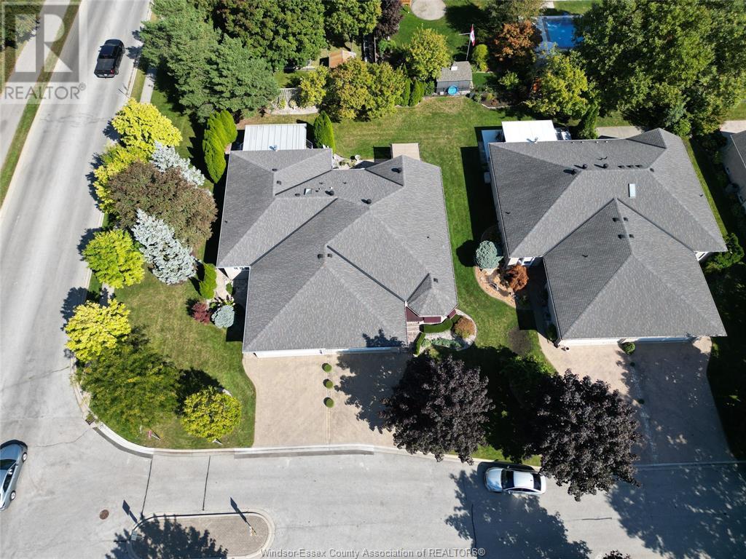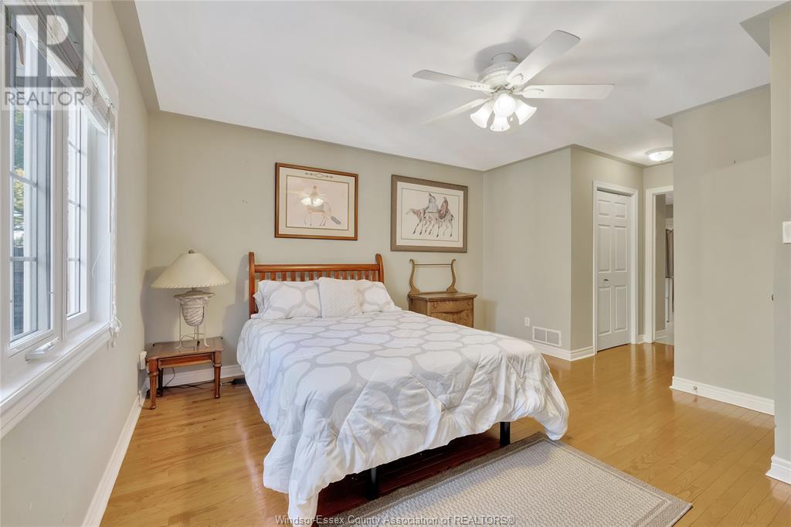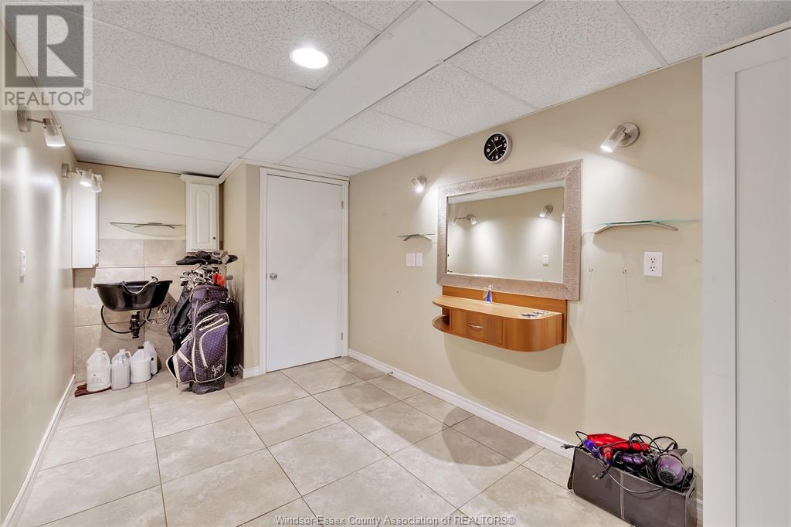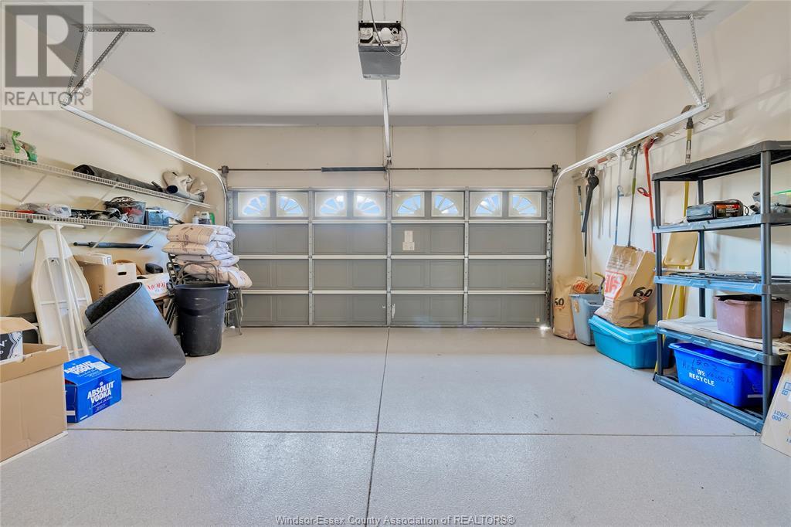1202 Rendezvous Drive Windsor, Ontario N8P 1K6
$599,900
BEAUTIFUL, WELL MAINTAINED, FULLY FINISHED RANCH TOWNHOME IN DESIRABLE EAST RIVERSIDE. Semi detached home on a lovely landscaped corner lot has dream kitchen w/expansive island, dining rm, living rm with gas fireplace, patio doors to 3 season sunroom with side deck/ covered bbq area. Primary bedroom w/walk in closet, 4 pce ensuite with separate soaker tub and large shower, 2nd bedroom/den or office space & main floor laundry rm. Fin. lower level w/large rec room, bedroom, 3 pce bath & hobby room w/sink. Storage/utility rm, sump pump w/battery backup. 2 car garage with epoxy floor (2023). Do not miss the opportunity for a carefree lifestyle. Assoc. fee $135/mo. (id:35492)
Property Details
| MLS® Number | 24021860 |
| Property Type | Single Family |
| Features | Double Width Or More Driveway, Front Driveway, Interlocking Driveway |
Building
| Bathroom Total | 2 |
| Bedrooms Above Ground | 2 |
| Bedrooms Below Ground | 1 |
| Bedrooms Total | 3 |
| Appliances | Dishwasher, Dryer, Microwave Range Hood Combo, Refrigerator, Stove, Washer |
| Architectural Style | Ranch |
| Constructed Date | 1998 |
| Construction Style Attachment | Semi-detached |
| Cooling Type | Central Air Conditioning |
| Exterior Finish | Brick |
| Fireplace Fuel | Gas |
| Fireplace Present | Yes |
| Fireplace Type | Direct Vent |
| Flooring Type | Ceramic/porcelain, Hardwood |
| Foundation Type | Concrete |
| Heating Fuel | Natural Gas |
| Heating Type | Forced Air, Furnace |
| Stories Total | 1 |
| Type | House |
Parking
| Attached Garage | |
| Garage |
Land
| Acreage | No |
| Landscape Features | Landscaped |
| Size Irregular | 40.64x120 Ft |
| Size Total Text | 40.64x120 Ft |
| Zoning Description | Res |
Rooms
| Level | Type | Length | Width | Dimensions |
|---|---|---|---|---|
| Lower Level | 3pc Bathroom | Measurements not available | ||
| Lower Level | Storage | Measurements not available | ||
| Lower Level | Utility Room | Measurements not available | ||
| Lower Level | Hobby Room | Measurements not available | ||
| Lower Level | Recreation Room | Measurements not available | ||
| Lower Level | Bedroom | Measurements not available | ||
| Main Level | 4pc Ensuite Bath | Measurements not available | ||
| Main Level | Sunroom | Measurements not available | ||
| Main Level | Laundry Room | Measurements not available | ||
| Main Level | Bedroom | Measurements not available | ||
| Main Level | Primary Bedroom | Measurements not available | ||
| Main Level | Living Room/fireplace | Measurements not available | ||
| Main Level | Kitchen | Measurements not available | ||
| Main Level | Dining Room | Measurements not available | ||
| Main Level | Foyer | Measurements not available |
https://www.realtor.ca/real-estate/27454046/1202-rendezvous-drive-windsor
Interested?
Contact us for more information

Angela Cope
REALTOR®
(519) 966-0536
www.angelacope.ca

3276 Walker Rd
Windsor, Ontario N8W 3R8
(519) 250-8800
(519) 966-0536
WWW.MANORREALTY.CA

