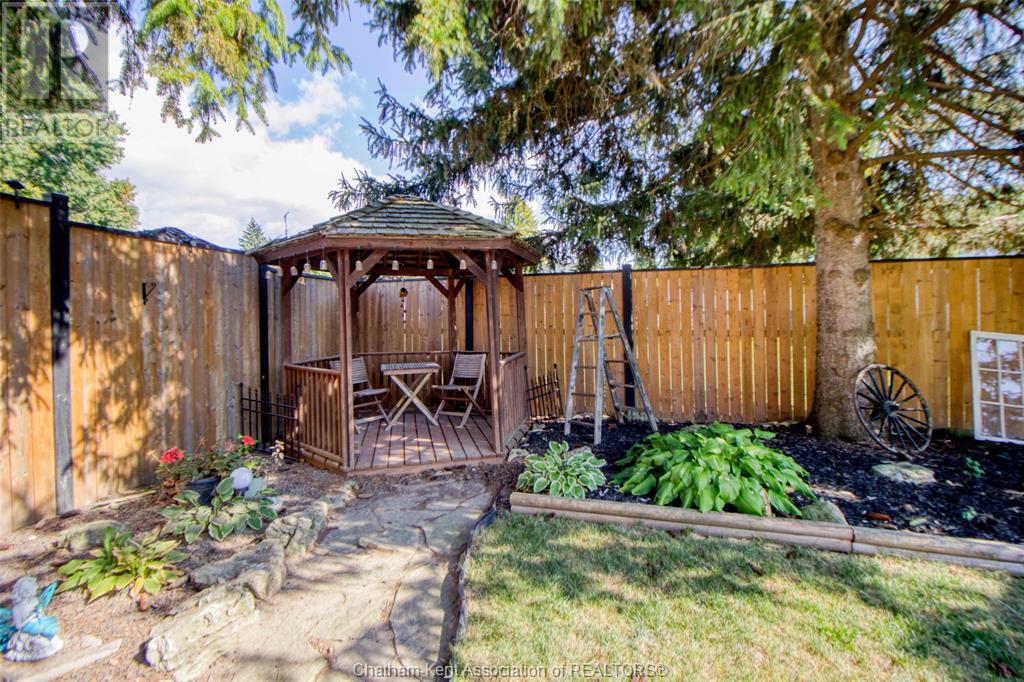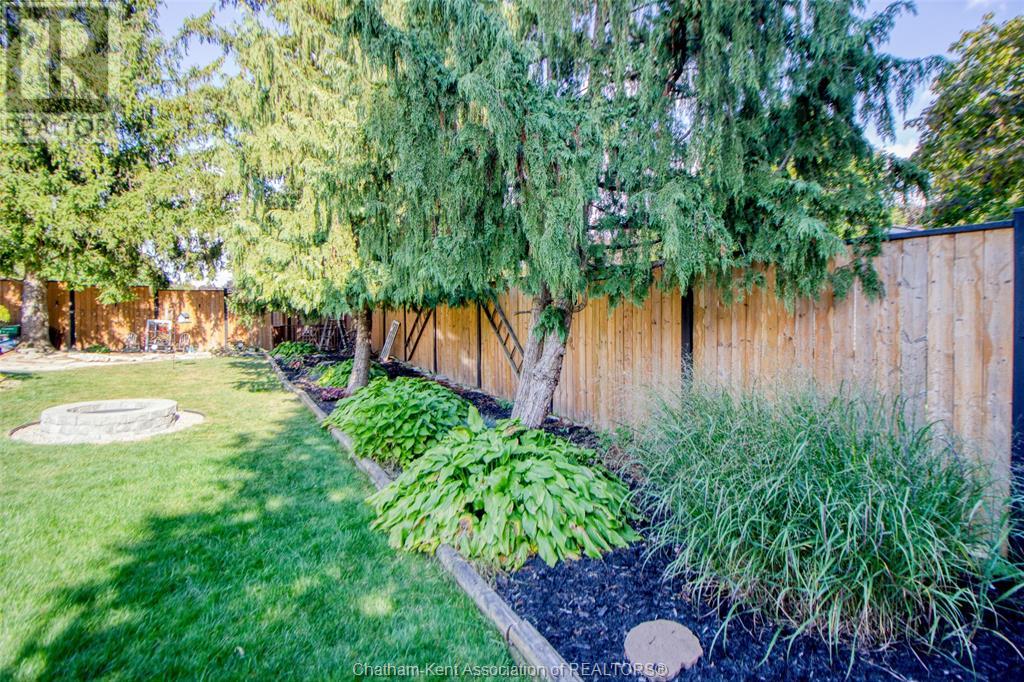27 Sherbrooke Place Chatham, Ontario N7M 5R5
$499,900
Welcome to 27 Sherbrooke Place, a perfect blend of modern updates and classic charm in a desirable neighborhood. This four-level side split immediately catches your eye with its inviting curb appeal, located on a cul-de-sac. Inside, the main level offers a bright dining / family room and a beautifully updated kitchen, complete with a gorgerous island and a convenient layout. It’s the perfect space for cooking and gathering with loved ones. On the upper level, you'll find three spacious bedrooms, each with large windows and generous closets, providing comfort and natural light throughout. The lower level features a cozy family room and a versatile fourth bedroom, ideal for a guest room, home office, or fitness space. One of the home's true highlights is the fenced backyard, beautifully landscaped and featuring a large patio. Whether you're hosting summer barbecues, tending to a garden, or enjoying a quiet evening outdoors, this backyard oasis is perfect for relaxation and entertaining (id:35492)
Property Details
| MLS® Number | 24021821 |
| Property Type | Single Family |
| Features | Paved Driveway |
Building
| Bathroom Total | 2 |
| Bedrooms Above Ground | 3 |
| Bedrooms Below Ground | 1 |
| Bedrooms Total | 4 |
| Architectural Style | 4 Level |
| Construction Style Split Level | Sidesplit |
| Cooling Type | Fully Air Conditioned |
| Exterior Finish | Aluminum/vinyl |
| Flooring Type | Hardwood, Laminate |
| Foundation Type | Block |
| Half Bath Total | 1 |
| Heating Fuel | Natural Gas |
| Heating Type | Forced Air, Furnace |
Land
| Acreage | No |
| Size Irregular | 45.06xirrg |
| Size Total Text | 45.06xirrg |
| Zoning Description | Rl2 |
Rooms
| Level | Type | Length | Width | Dimensions |
|---|---|---|---|---|
| Second Level | 4pc Bathroom | 5 ft ,7 in | 11 ft ,8 in | 5 ft ,7 in x 11 ft ,8 in |
| Second Level | Primary Bedroom | 12 ft ,1 in | 11 ft ,8 in | 12 ft ,1 in x 11 ft ,8 in |
| Second Level | Bedroom | 9 ft ,1 in | 9 ft ,11 in | 9 ft ,1 in x 9 ft ,11 in |
| Second Level | Bedroom | 10 ft ,1 in | 13 ft | 10 ft ,1 in x 13 ft |
| Basement | Storage | 17 ft ,5 in | 23 ft ,6 in | 17 ft ,5 in x 23 ft ,6 in |
| Lower Level | Bedroom | 11 ft ,11 in | 10 ft ,11 in | 11 ft ,11 in x 10 ft ,11 in |
| Lower Level | Family Room | 18 ft ,6 in | 17 ft ,10 in | 18 ft ,6 in x 17 ft ,10 in |
| Lower Level | 2pc Ensuite Bath | 4 ft ,9 in | 4 ft ,4 in | 4 ft ,9 in x 4 ft ,4 in |
| Main Level | Living Room | 17 ft ,3 in | 11 ft ,7 in | 17 ft ,3 in x 11 ft ,7 in |
| Main Level | Kitchen | 15 ft | 13 ft ,5 in | 15 ft x 13 ft ,5 in |
https://www.realtor.ca/real-estate/27454338/27-sherbrooke-place-chatham
Interested?
Contact us for more information

Garnet Tulp
Broker of Record
(519) 354-7944

220 Wellington St W
Chatham, Ontario N7M 1J6
(519) 354-3600
(519) 354-7944

Chris Mcleod
Sales Person
www.twitter.com/cksychris

220 Wellington St W
Chatham, Ontario N7M 1J6
(519) 354-3600
(519) 354-7944






































