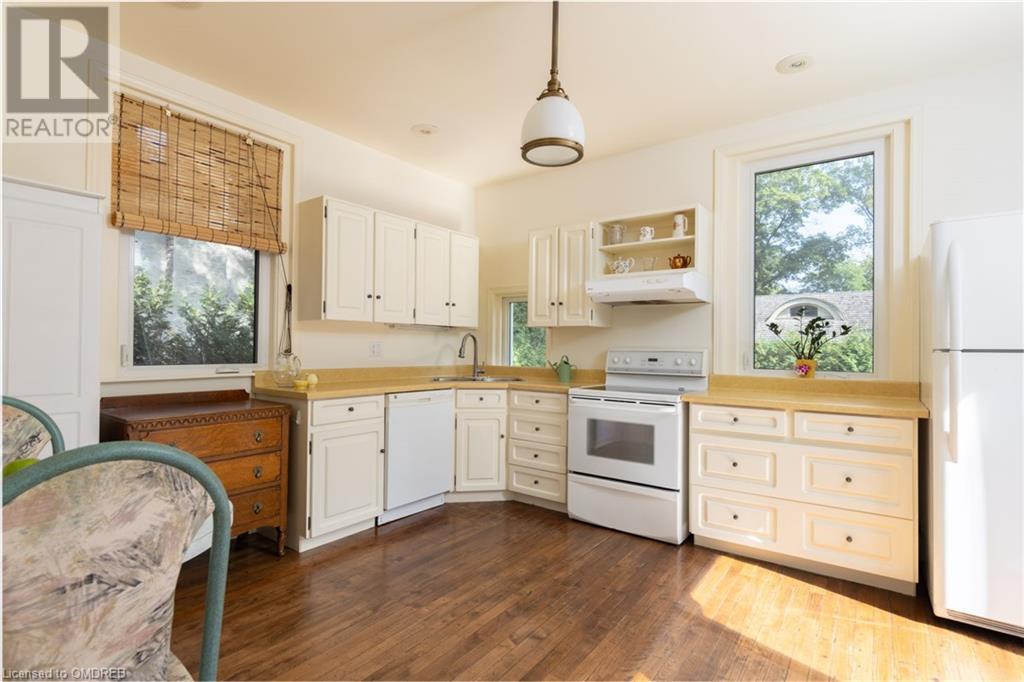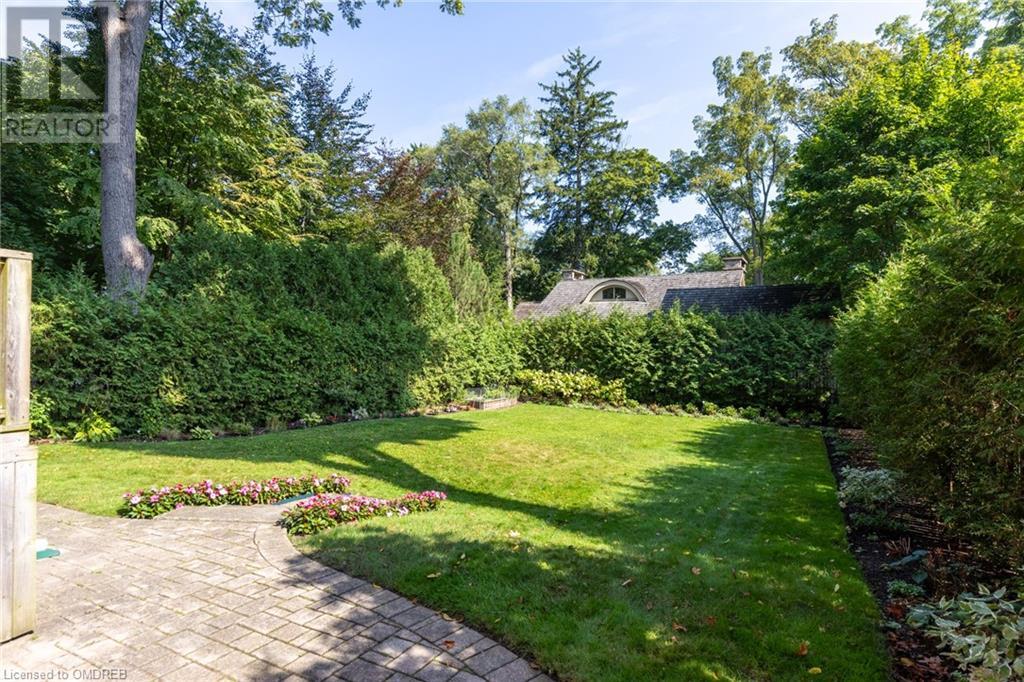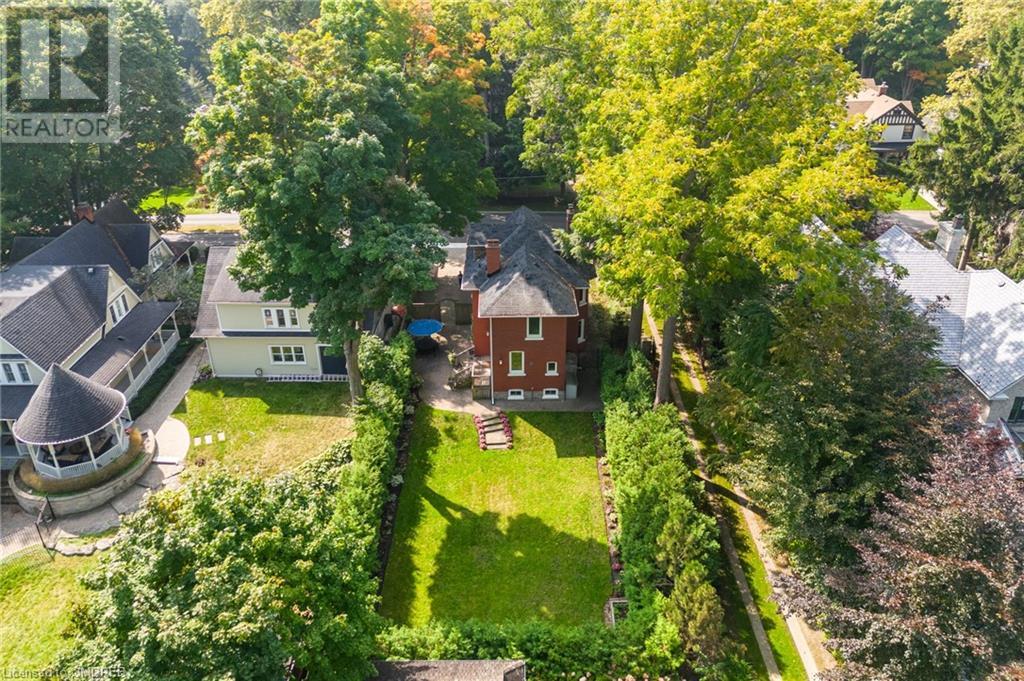73 Park Avenue Oakville, Ontario L6J 3Y1
$3,549,000
Nestled south of Lakeshore Road in the highly sought-after Orchard Beach neighborhood, this captivating home offers the perfect blend of charm and convenience with walking distance to both the lake and downtown. This beautiful 2 1/2-storey Edwardian-style residence boasts modern updates while preserving its classic appeal. The home features three bedrooms, including a spacious principal bedroom with a private ensuite and walk-in closet —a true find in homes of this era. The formal dining room, complete with a gas fireplace, creates an elegant space for gatherings, complemented by a cozy living room on the main floor. The bright and airy kitchen has ample storage and direct access to the private backyard and deck. The third-level loft adds versatility, ideal for an art studio or private office, and the fully finished lower level, with polished concrete floors, provides additional living space. Laundry room and storage area complete this level. Noteworthy upgrades include refinished hardwood floors, updated bathrooms with heated floors, restored trim and doors, and a charming verandah that spans the width of the house. Impeccably maintained, this home is truly a timeless treasure. (id:35492)
Property Details
| MLS® Number | 40651465 |
| Property Type | Single Family |
| Amenities Near By | Marina, Park, Place Of Worship, Schools, Shopping |
| Equipment Type | Water Heater |
| Parking Space Total | 4 |
| Rental Equipment Type | Water Heater |
Building
| Bathroom Total | 3 |
| Bedrooms Above Ground | 3 |
| Bedrooms Total | 3 |
| Basement Development | Partially Finished |
| Basement Type | Full (partially Finished) |
| Constructed Date | 1925 |
| Construction Style Attachment | Detached |
| Cooling Type | Central Air Conditioning |
| Exterior Finish | Brick |
| Fireplace Present | Yes |
| Fireplace Total | 1 |
| Foundation Type | Block |
| Half Bath Total | 1 |
| Heating Fuel | Natural Gas |
| Heating Type | Forced Air, Radiant Heat |
| Stories Total | 3 |
| Size Interior | 3007 Sqft |
| Type | House |
| Utility Water | Municipal Water |
Land
| Acreage | No |
| Land Amenities | Marina, Park, Place Of Worship, Schools, Shopping |
| Sewer | Municipal Sewage System |
| Size Depth | 150 Ft |
| Size Frontage | 50 Ft |
| Size Irregular | 0.173 |
| Size Total | 0.173 Ac|under 1/2 Acre |
| Size Total Text | 0.173 Ac|under 1/2 Acre |
| Zoning Description | Rl3-0 |
Rooms
| Level | Type | Length | Width | Dimensions |
|---|---|---|---|---|
| Second Level | 4pc Bathroom | Measurements not available | ||
| Second Level | Bedroom | 10'9'' x 9'1'' | ||
| Second Level | Bedroom | 13'1'' x 10'10'' | ||
| Second Level | 3pc Bathroom | Measurements not available | ||
| Second Level | Primary Bedroom | 16'5'' x 14'3'' | ||
| Third Level | Loft | 19'10'' x 15'10'' | ||
| Lower Level | Utility Room | 13'5'' x 12'9'' | ||
| Lower Level | Recreation Room | 13'6'' x 11'8'' | ||
| Lower Level | Laundry Room | 7'9'' x 5'2'' | ||
| Lower Level | Storage | 11'2'' x 10'3'' | ||
| Main Level | Kitchen | 13'10'' x 12'4'' | ||
| Main Level | 2pc Bathroom | Measurements not available | ||
| Main Level | Living Room | 19'0'' x 13'10'' | ||
| Main Level | Dining Room | 13'3'' x 12'0'' | ||
| Main Level | Foyer | 12'0'' x 8'1'' |
https://www.realtor.ca/real-estate/27455577/73-park-avenue-oakville
Interested?
Contact us for more information

Alexandra R. Irish
Salesperson
www.alexirish.com/
1320 Cornwall Rd - Unit 103b
Oakville, Ontario L6J 7W5
(905) 842-7677
www.remaxescarpment.com



































