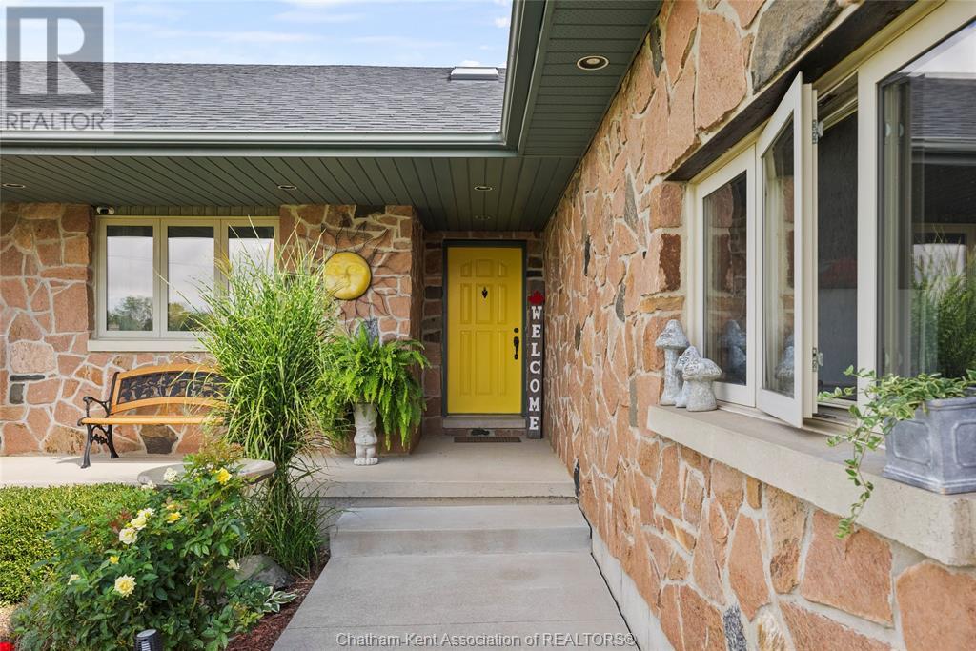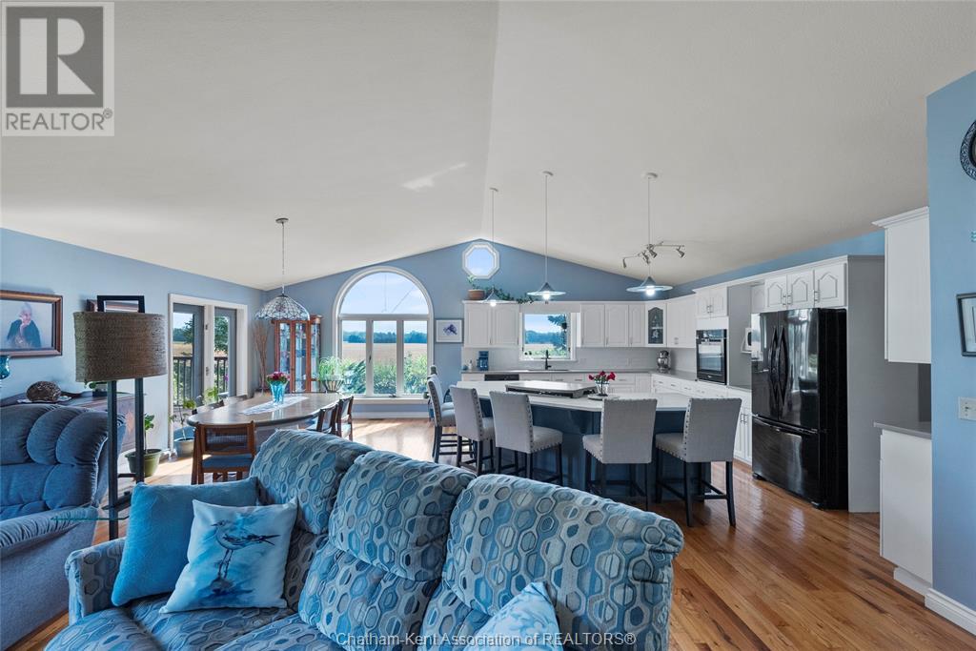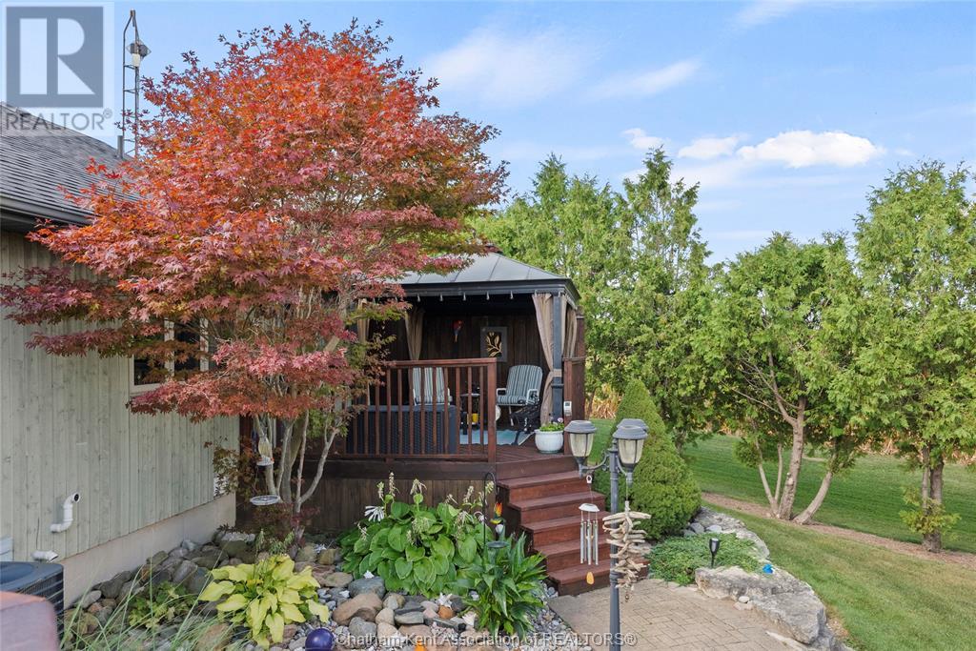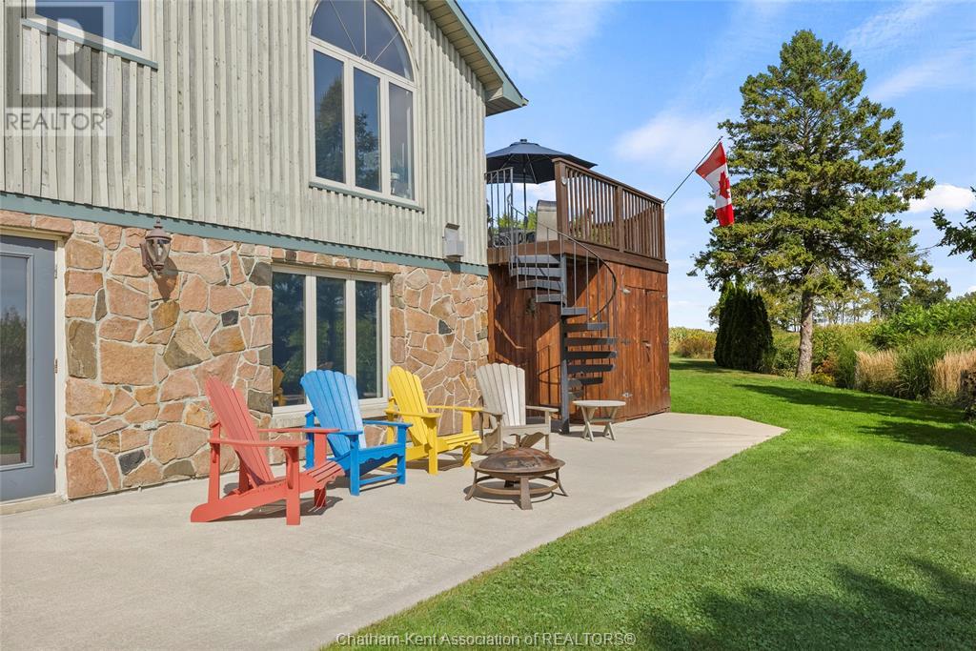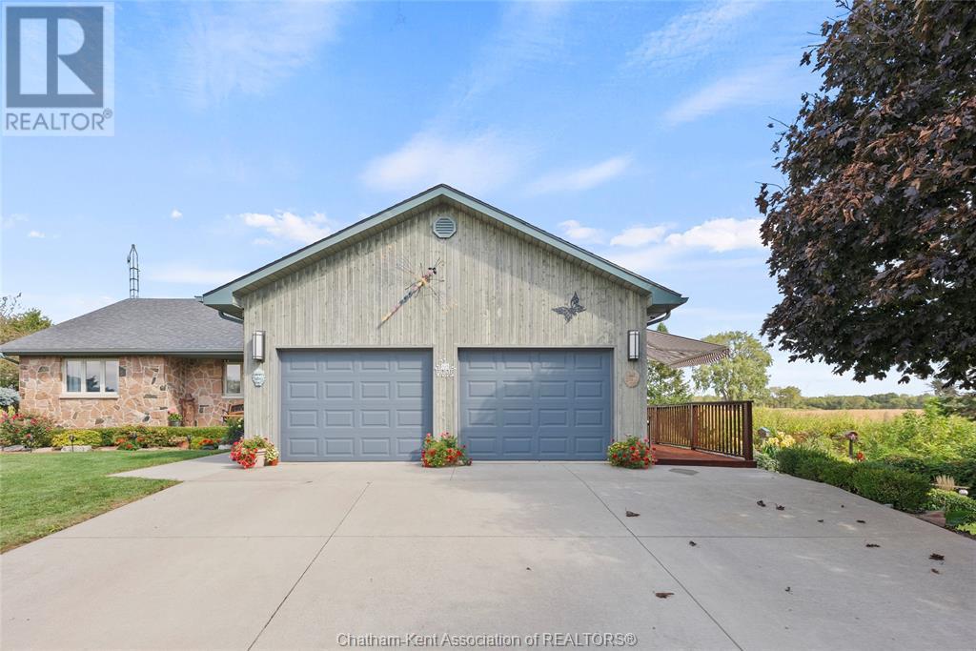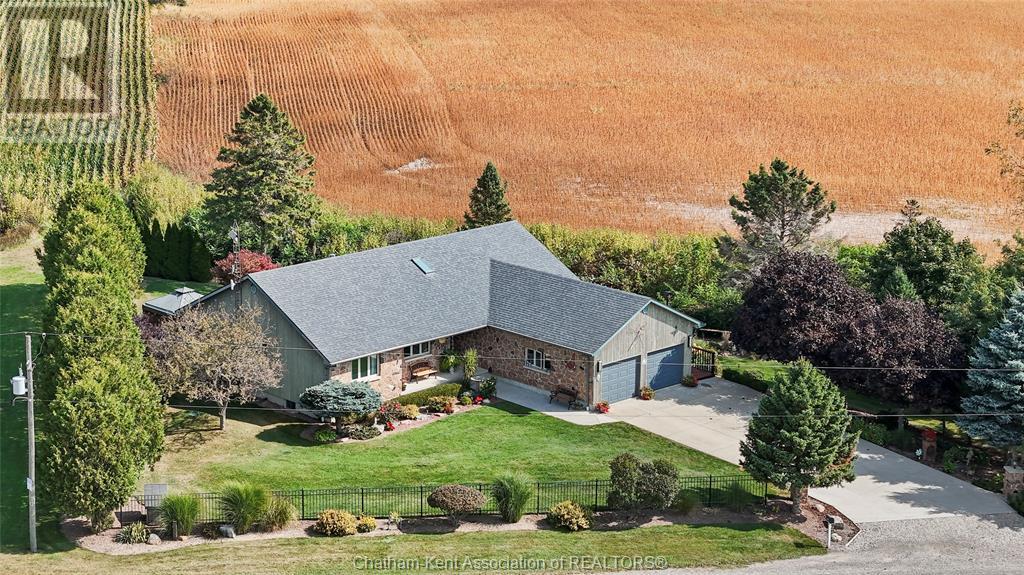18855 Antrim Road Morpeth, Ontario N0P 1X0
$829,900
Custom built “dream house” located near Rondeau Park and the sandy shores of Lake Erie. Featuring a fantastic 1960 sq ft floor plan with a main floor great room and a massive, finished walk-out basement. The main floor offers 3 bedrooms, a well appointed 4pc main bath, 3pc bath off the laundry/mudroom, primary bedroom with an ensuite bath and walk-in closet, and a gorgeous kitchen/dining/living room with vaulted ceiling, a large island and a beautiful fireplace. The giant basement features a bar that overlooks the family room with a fireplace, guest room, tons of storage space and direct access to the side yard. Attached 2 car garage. The rolling lot overlooks the lovely C-K countryside and offers several vantage points to take in world-class sunrises and sunsets. The exterior of the home makes a statement with Granite and Douglas Fir cladding. Roof 10 years old, furnace 2013, AC unit 2018. Recent upgrades have been made to the septic system and water well. It's your move, call now! (id:35492)
Property Details
| MLS® Number | 24021113 |
| Property Type | Single Family |
| Features | Double Width Or More Driveway, Concrete Driveway |
Building
| Bathroom Total | 3 |
| Bedrooms Above Ground | 3 |
| Bedrooms Below Ground | 1 |
| Bedrooms Total | 4 |
| Appliances | Cooktop, Dishwasher, Refrigerator, Oven |
| Architectural Style | Ranch |
| Constructed Date | 1995 |
| Cooling Type | Central Air Conditioning |
| Exterior Finish | Stone |
| Fireplace Fuel | Gas |
| Fireplace Present | Yes |
| Fireplace Type | Insert |
| Flooring Type | Ceramic/porcelain, Hardwood, Laminate |
| Foundation Type | Concrete |
| Heating Fuel | Natural Gas |
| Heating Type | Forced Air, Furnace |
| Stories Total | 1 |
| Type | House |
Parking
| Attached Garage | |
| Garage |
Land
| Acreage | No |
| Landscape Features | Landscaped |
| Sewer | Septic System |
| Size Irregular | 258.27x |
| Size Total Text | 258.27x|1/2 - 1 Acre |
| Zoning Description | A1 |
Rooms
| Level | Type | Length | Width | Dimensions |
|---|---|---|---|---|
| Basement | Utility Room | 16 ft ,9 in | 7 ft ,9 in | 16 ft ,9 in x 7 ft ,9 in |
| Basement | Workshop | 11 ft ,10 in | 12 ft ,3 in | 11 ft ,10 in x 12 ft ,3 in |
| Basement | Storage | 8 ft ,5 in | 17 ft ,10 in | 8 ft ,5 in x 17 ft ,10 in |
| Basement | Office | 8 ft ,1 in | 11 ft ,10 in | 8 ft ,1 in x 11 ft ,10 in |
| Basement | Bedroom | 11 ft ,11 in | 13 ft ,11 in | 11 ft ,11 in x 13 ft ,11 in |
| Basement | Family Room/fireplace | 21 ft ,4 in | 18 ft ,4 in | 21 ft ,4 in x 18 ft ,4 in |
| Main Level | 3pc Ensuite Bath | 7 ft | 7 ft ,9 in | 7 ft x 7 ft ,9 in |
| Main Level | Primary Bedroom | 17 ft ,7 in | 15 ft | 17 ft ,7 in x 15 ft |
| Main Level | 4pc Bathroom | 7 ft ,1 in | 6 ft ,1 in | 7 ft ,1 in x 6 ft ,1 in |
| Main Level | Bedroom | 14 ft ,2 in | 13 ft | 14 ft ,2 in x 13 ft |
| Main Level | Bedroom | 10 ft ,1 in | 11 ft ,7 in | 10 ft ,1 in x 11 ft ,7 in |
| Main Level | 3pc Bathroom | 5 ft ,7 in | 5 ft ,8 in | 5 ft ,7 in x 5 ft ,8 in |
| Main Level | Laundry Room | 7 ft ,6 in | 15 ft ,6 in | 7 ft ,6 in x 15 ft ,6 in |
| Main Level | Kitchen | 14 ft ,7 in | 17 ft ,2 in | 14 ft ,7 in x 17 ft ,2 in |
| Main Level | Dining Room | 17 ft ,2 in | 11 ft ,1 in | 17 ft ,2 in x 11 ft ,1 in |
| Main Level | Living Room | 21 ft ,4 in | 13 ft ,10 in | 21 ft ,4 in x 13 ft ,10 in |
https://www.realtor.ca/real-estate/27456159/18855-antrim-road-morpeth
Interested?
Contact us for more information

Elliot Wilton
Sales Person
https://ckrealtor.ca/

59 Talbot St W, P.o. Box 2363
Blenheim, Ontario N0P 1A0
(519) 676-5444
(519) 676-1740

Ashley Wilton
Sales Representative
www.ckrealtor.ca

59 Talbot St W, P.o. Box 2363
Blenheim, Ontario N0P 1A0
(519) 676-5444
(519) 676-1740




