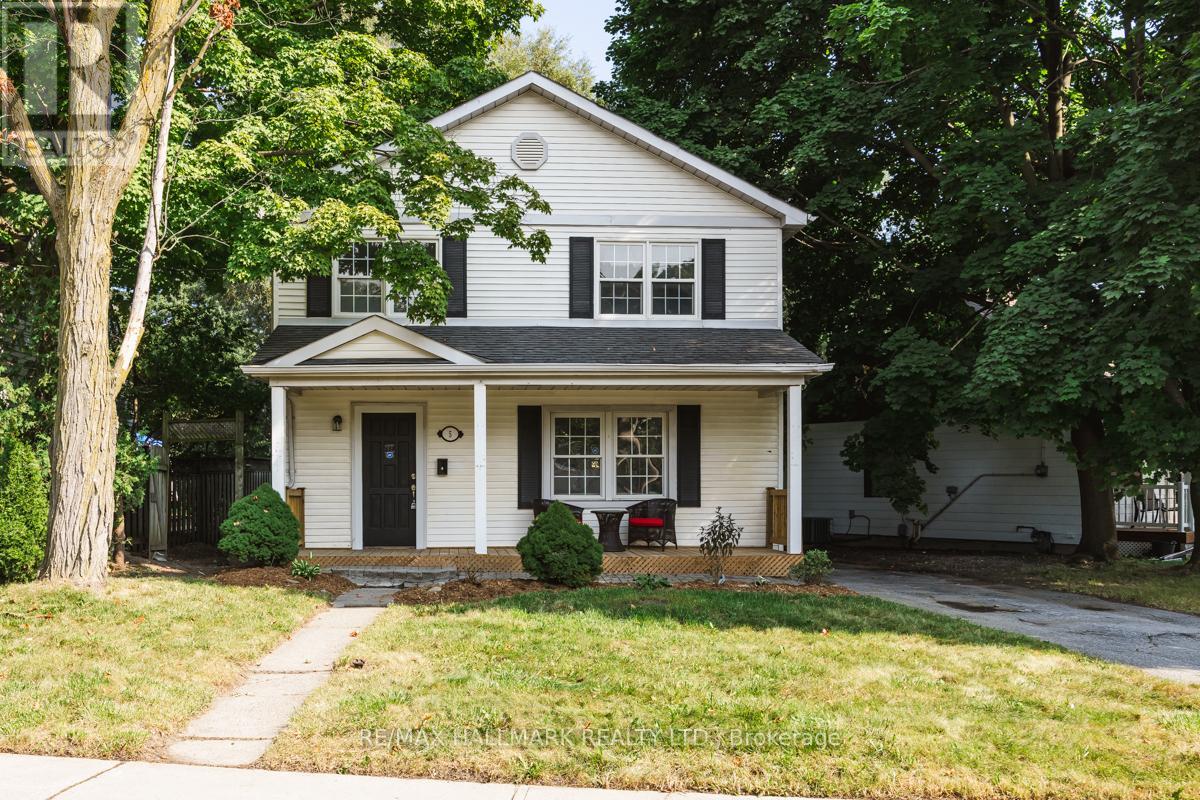5 Merritt Road Toronto (O'connor-Parkview), Ontario M4B 3K4
$998,000
Thousands Of Dollars Just Spent To Renovate & Gut This Lovely Home. This Property Is Situated On A Huge 76 x 100 Ft Lot. Some Of The Improvements To The House Include All New Floors, Lighting, 2 Brand New Bathrooms & A Reno'd Basement Bath. Upgraded Plumbing & Electrical. New Front & Back Deck. Mostly Newer Windows. This Family Friendly Neighbourhood Is Steps Away From A Charming Quiet Courtyard. The Home Features 4 Bedrooms, Or You Could Use The Main Floor Bedroom As An Office For 2 People. Easy Access To DVP, 401 & Future Eglinton LTR. Walk To Parks, Schools & Restaurants. **** EXTRAS **** Stainless Steel Fridge, Stainless Steel Dishwasher. Gas Stove (Not Hooked Up), Washer, Dryer, 4 Ceiling Fans, Central Air & Equipment, Forced Air Gas & Equipment (id:35492)
Property Details
| MLS® Number | E9364349 |
| Property Type | Single Family |
| Community Name | O'Connor-Parkview |
| Parking Space Total | 3 |
Building
| Bathroom Total | 3 |
| Bedrooms Above Ground | 4 |
| Bedrooms Total | 4 |
| Basement Development | Finished |
| Basement Type | N/a (finished) |
| Construction Style Attachment | Detached |
| Cooling Type | Central Air Conditioning |
| Exterior Finish | Vinyl Siding |
| Flooring Type | Laminate |
| Foundation Type | Unknown |
| Half Bath Total | 1 |
| Heating Fuel | Natural Gas |
| Heating Type | Forced Air |
| Stories Total | 2 |
| Type | House |
| Utility Water | Municipal Water |
Land
| Acreage | No |
| Sewer | Sanitary Sewer |
| Size Depth | 100 Ft |
| Size Frontage | 76 Ft ,5 In |
| Size Irregular | 76.46 X 100 Ft |
| Size Total Text | 76.46 X 100 Ft |
Rooms
| Level | Type | Length | Width | Dimensions |
|---|---|---|---|---|
| Second Level | Primary Bedroom | 3.7 m | 4.3 m | 3.7 m x 4.3 m |
| Second Level | Bedroom 2 | 3 m | 3.85 m | 3 m x 3.85 m |
| Second Level | Bedroom 3 | 4.02 m | 2.82 m | 4.02 m x 2.82 m |
| Basement | Recreational, Games Room | 4.1 m | 3.26 m | 4.1 m x 3.26 m |
| Ground Level | Living Room | 3.51 m | 4.62 m | 3.51 m x 4.62 m |
| Ground Level | Dining Room | 3.51 m | 3.83 m | 3.51 m x 3.83 m |
| Ground Level | Family Room | 3.87 m | 2.72 m | 3.87 m x 2.72 m |
| Ground Level | Kitchen | 3.4 m | 4 m | 3.4 m x 4 m |
https://www.realtor.ca/real-estate/27457350/5-merritt-road-toronto-oconnor-parkview-oconnor-parkview
Interested?
Contact us for more information

Chris Clarke
Salesperson
www.chrisclarketeam.com/

630 Danforth Ave
Toronto, Ontario M4K 1R3
(416) 462-1888
(416) 462-3135





















