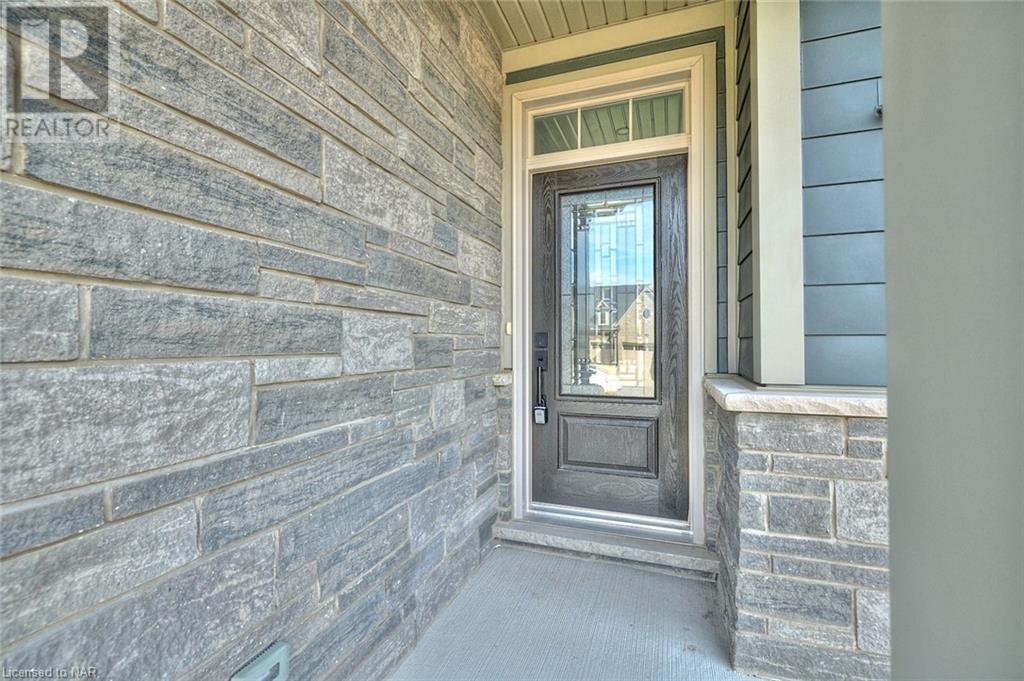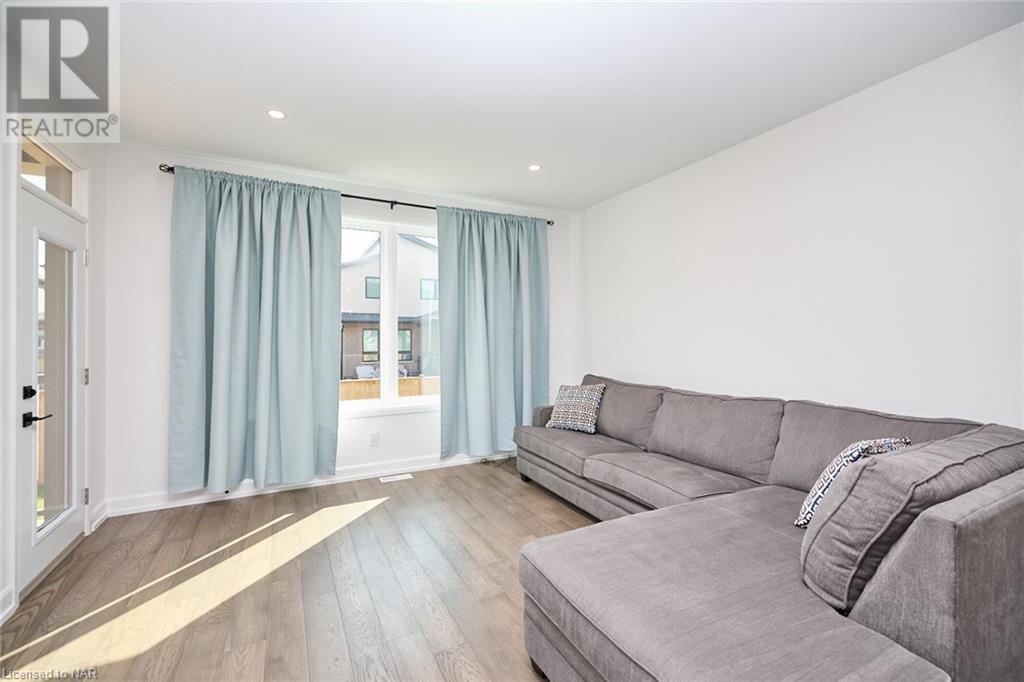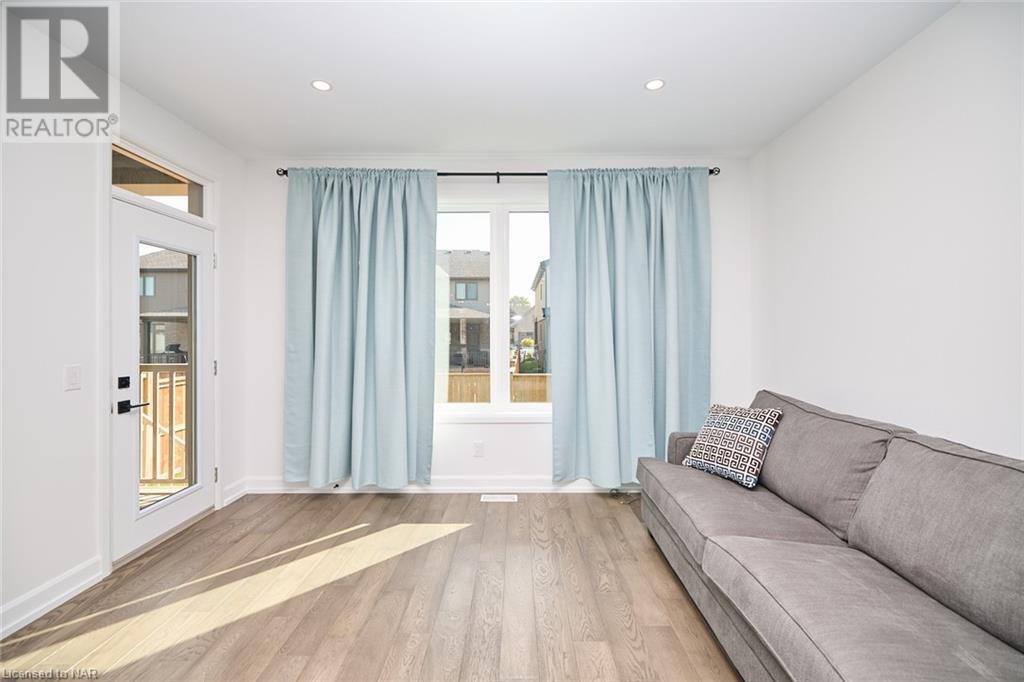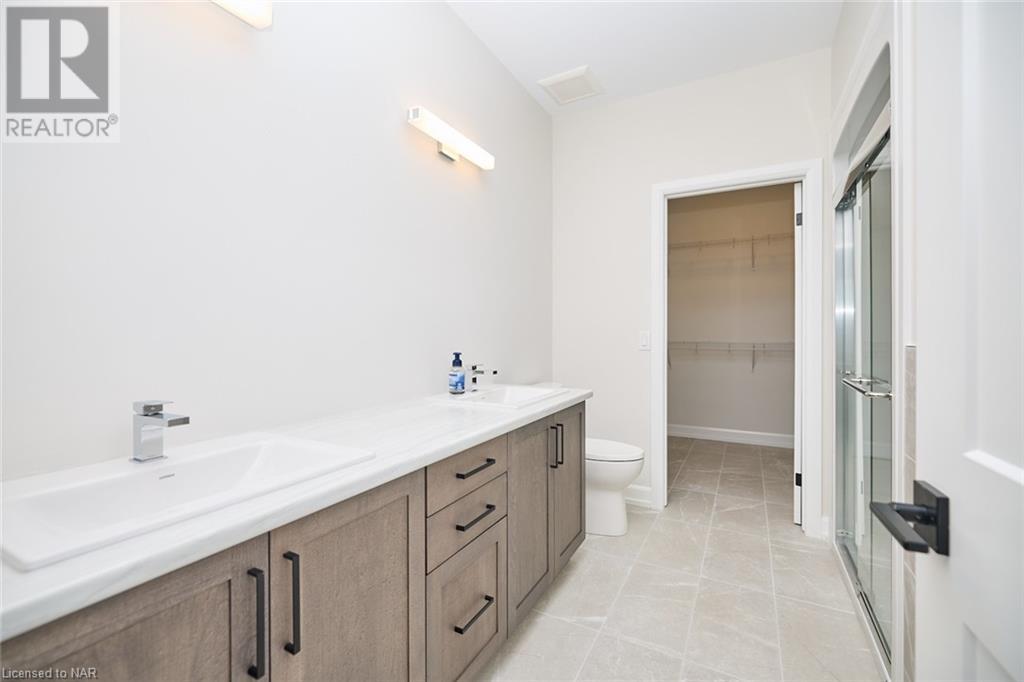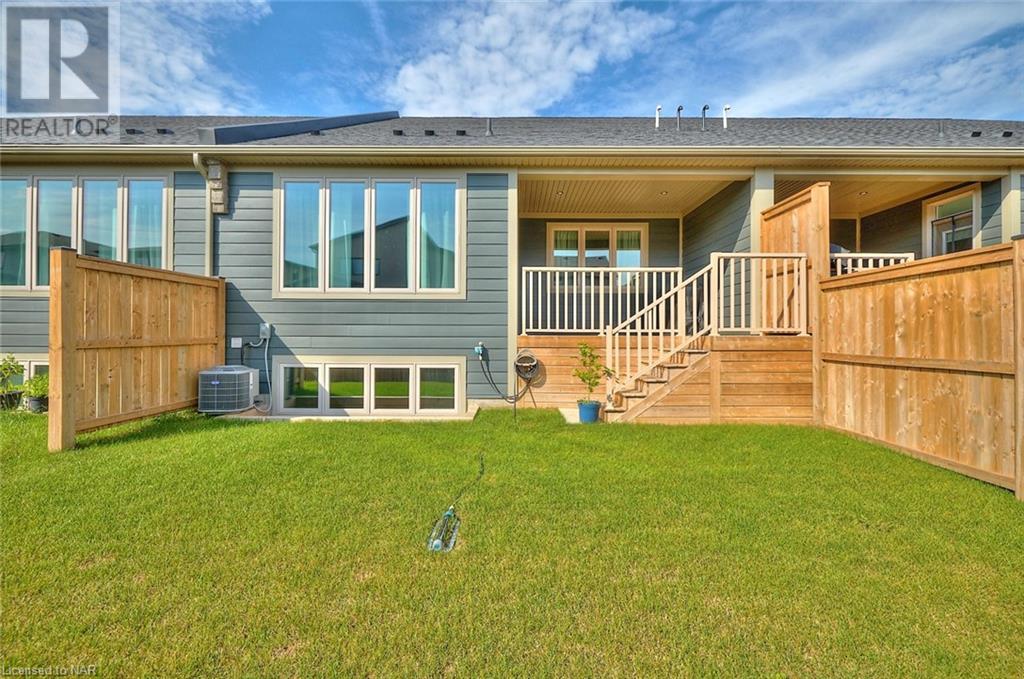3924 Mitchell Crescent Stevensville, Ontario L0S 1S0
$749,900
Newly built, signature 2-bedroom, 2-bathroom freehold bungalow townhome built by award-wining Rinaldi Homes in the desirable Black Creek area of Fort Erie! Experience life in a luxurious setting one minute from the beautiful Niagara River and the scenic Niagara Parkway’s walking, running and cycling trail. Premium quality exterior finishes combine Lafitt stone at the front of the home with James Hardie siding and shakes and James Hardie siding on the sides and rear. Interior quality finishes and features include grand 9’ main floor ceiling, taller 8’4” foundation height pour, engineered hardwood flooring in the hall and great room, 12”x24”ceramic floor tile, pot lights in the kitchen and great room, 2 new kitchen appliances (stainless steel fridge & stove) and main floor laundry closet with washer & dryer hook-ups. Luxurious kitchen with island features quartz countertop, crown moulding, valence trim & tiled backsplash. The primary bedroom has a beautiful 6pc bathroom with soaker tub and separate shower that leads to a large walk-in closet. The unfinished basement is a clean canvas with ample room for a future rec-room, office and 3pc bath. Outside you will find a rear covered deck, interlocking brick driveway, sodded yard w/front garden plantings. HVAC system features a Carrier forced air gas high efficiency furnace, ERV and Carrier central air. Single car garage comes complete with automatic garage door opener. Located close to the QEW highway to Niagara Falls, Toronto or Fort Erie and the Peace Bridge to Buffalo. (id:35492)
Property Details
| MLS® Number | 40648320 |
| Property Type | Single Family |
| Amenities Near By | Park |
| Community Features | Community Centre, School Bus |
| Features | Automatic Garage Door Opener |
| Parking Space Total | 2 |
| Structure | Porch |
Building
| Bathroom Total | 2 |
| Bedrooms Above Ground | 2 |
| Bedrooms Total | 2 |
| Appliances | Refrigerator, Stove, Garage Door Opener |
| Architectural Style | Bungalow |
| Basement Development | Unfinished |
| Basement Type | Full (unfinished) |
| Constructed Date | 2022 |
| Construction Style Attachment | Attached |
| Cooling Type | Central Air Conditioning |
| Exterior Finish | Stone, Hardboard |
| Foundation Type | Poured Concrete |
| Heating Fuel | Natural Gas |
| Heating Type | Forced Air |
| Stories Total | 1 |
| Size Interior | 1389 Sqft |
| Type | Row / Townhouse |
| Utility Water | Municipal Water |
Parking
| Attached Garage |
Land
| Access Type | Road Access, Highway Access |
| Acreage | No |
| Fence Type | Partially Fenced |
| Land Amenities | Park |
| Sewer | Municipal Sewage System |
| Size Depth | 115 Ft |
| Size Frontage | 27 Ft |
| Size Total Text | Under 1/2 Acre |
| Zoning Description | Rm1-560 |
Rooms
| Level | Type | Length | Width | Dimensions |
|---|---|---|---|---|
| Main Level | Laundry Room | 5'8'' x 3'0'' | ||
| Main Level | Storage | 7'11'' x 6'5'' | ||
| Main Level | Full Bathroom | 9'4'' x 7'11'' | ||
| Main Level | Primary Bedroom | 11'8'' x 14'11'' | ||
| Main Level | Living Room | 15'0'' x 13'2'' | ||
| Main Level | Storage | 4'7'' x 5'8'' | ||
| Main Level | Kitchen/dining Room | 18'7'' x 13'2'' | ||
| Main Level | 4pc Bathroom | 8'5'' x 5'0'' | ||
| Main Level | Bedroom | 8'6'' x 11'7'' |
https://www.realtor.ca/real-estate/27457427/3924-mitchell-crescent-stevensville
Interested?
Contact us for more information

Todd Dawdy
Salesperson
(905) 871-9765
283 Ridge Rd N
Ridgeway, Ontario L0S 1N0
(905) 894-1110
(905) 871-9765

Shawn Schertzing
Broker
(905) 871-9765
www.remaxniagararealestate.com/
www.facebook.com/realestateforterie/
www.linkedin.com/company/28570709/
twitter.com/TeamZingRealty
https://www.instagram.com/teamzing_niagara/
5627 Main St. - Unit 4b
Niagara Falls, Ontario L2G 5Z3
(905) 356-9600
https://www.remaxniagara.ca/


