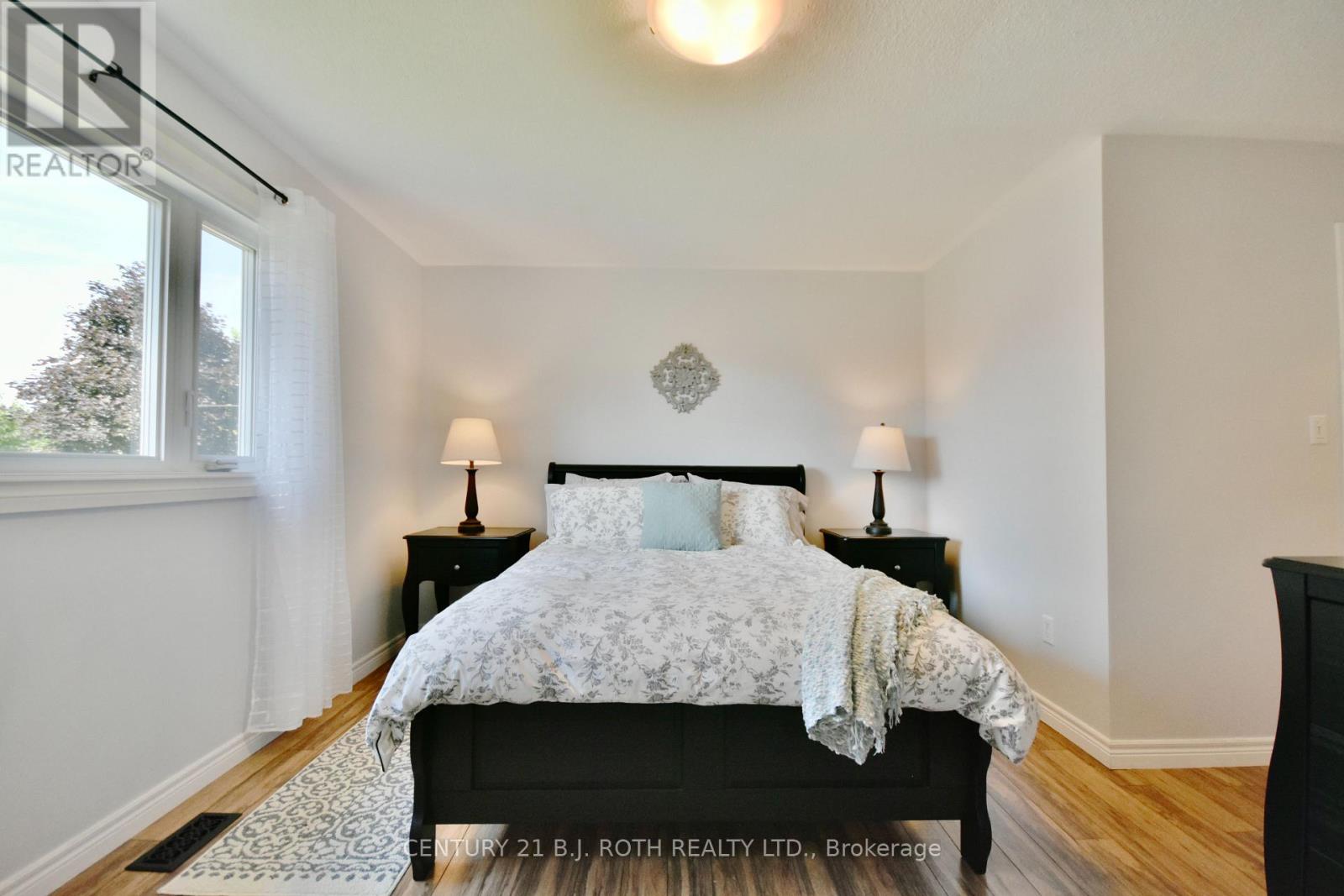10 Princess Point Drive Wasaga Beach, Ontario L9Z 3C3
$675,000
Welcome Home! This bright and spacious open-concept bungalow has a thoughtfully designed layout and is ideal for modern living. The spacious kitchen features stainless steel appliances, backsplash and under cabinet lighting. The living room welcomes friends and family for entertaining. View the spectacular sunsets through the over-sized windows. Three large bedrooms and an ensuite bath provide the ultimate space to retreat to at the end of the day. The generously sized family room is ready to suit your lifestyle needs. Interior features include hardwood stairs, central vacuum, his & hers closets and convenient storage areas. This beautifully landscaped property features mature trees for privacy, perennial gardens, a classic brick exterior and a rear deck for barbequing. This home is move-in ready with recent updates including New Windows on main level (2024), Stainless Steel Appliances (2023), Water Softener (2023), Furnace (2022), Hot Water Tank (2022), and Washer and Dryer (2020). An extensive network of nearby trails is ideal for outdoor enthusiasts. Beautiful beaches are a short drive away, offering endless opportunities for recreation and family fun. Create lasting memories and experience the best of Wasaga Beach living. Schedule your showing today! (id:35492)
Property Details
| MLS® Number | S9364390 |
| Property Type | Single Family |
| Community Name | Wasaga Beach |
| Amenities Near By | Beach |
| Community Features | School Bus |
| Features | Conservation/green Belt, Carpet Free |
| Parking Space Total | 6 |
| Structure | Shed |
Building
| Bathroom Total | 3 |
| Bedrooms Above Ground | 2 |
| Bedrooms Below Ground | 1 |
| Bedrooms Total | 3 |
| Appliances | Garage Door Opener Remote(s), Central Vacuum, Water Heater, Water Softener, Dishwasher, Dryer, Microwave, Refrigerator, Stove, Washer, Whirlpool, Window Coverings |
| Architectural Style | Raised Bungalow |
| Basement Development | Partially Finished |
| Basement Type | Full (partially Finished) |
| Construction Style Attachment | Detached |
| Cooling Type | Central Air Conditioning |
| Exterior Finish | Vinyl Siding, Brick Facing |
| Foundation Type | Poured Concrete |
| Half Bath Total | 1 |
| Heating Fuel | Natural Gas |
| Heating Type | Forced Air |
| Stories Total | 1 |
| Type | House |
| Utility Water | Municipal Water |
Parking
| Attached Garage |
Land
| Acreage | No |
| Land Amenities | Beach |
| Sewer | Sanitary Sewer |
| Size Depth | 114 Ft ,9 In |
| Size Frontage | 50 Ft |
| Size Irregular | 50.03 X 114.83 Ft |
| Size Total Text | 50.03 X 114.83 Ft |
Rooms
| Level | Type | Length | Width | Dimensions |
|---|---|---|---|---|
| Basement | Family Room | 8.13 m | 3.27 m | 8.13 m x 3.27 m |
| Basement | Bedroom 3 | 2.82 m | 4.02 m | 2.82 m x 4.02 m |
| Basement | Bathroom | 2.42 m | 2.44 m | 2.42 m x 2.44 m |
| Main Level | Kitchen | 3.45 m | 2.8 m | 3.45 m x 2.8 m |
| Main Level | Dining Room | 3.05 m | 2.82 m | 3.05 m x 2.82 m |
| Main Level | Living Room | 5.78 m | 3.42 m | 5.78 m x 3.42 m |
| Main Level | Bedroom | 4.49 m | 5.12 m | 4.49 m x 5.12 m |
| Main Level | Bedroom 2 | 3.04 m | 3.47 m | 3.04 m x 3.47 m |
| Main Level | Bathroom | 1.51 m | 2.78 m | 1.51 m x 2.78 m |
| Main Level | Bathroom | 1.79 m | 1.66 m | 1.79 m x 1.66 m |
https://www.realtor.ca/real-estate/27457677/10-princess-point-drive-wasaga-beach-wasaga-beach
Interested?
Contact us for more information
Ruthanne Snider
Salesperson
(705) 737-7653
355 Bayfield Street # B & 5, 106299 & 100088
Barrie, Ontario L4M 3C3
(705) 721-9111
(705) 721-9182










































