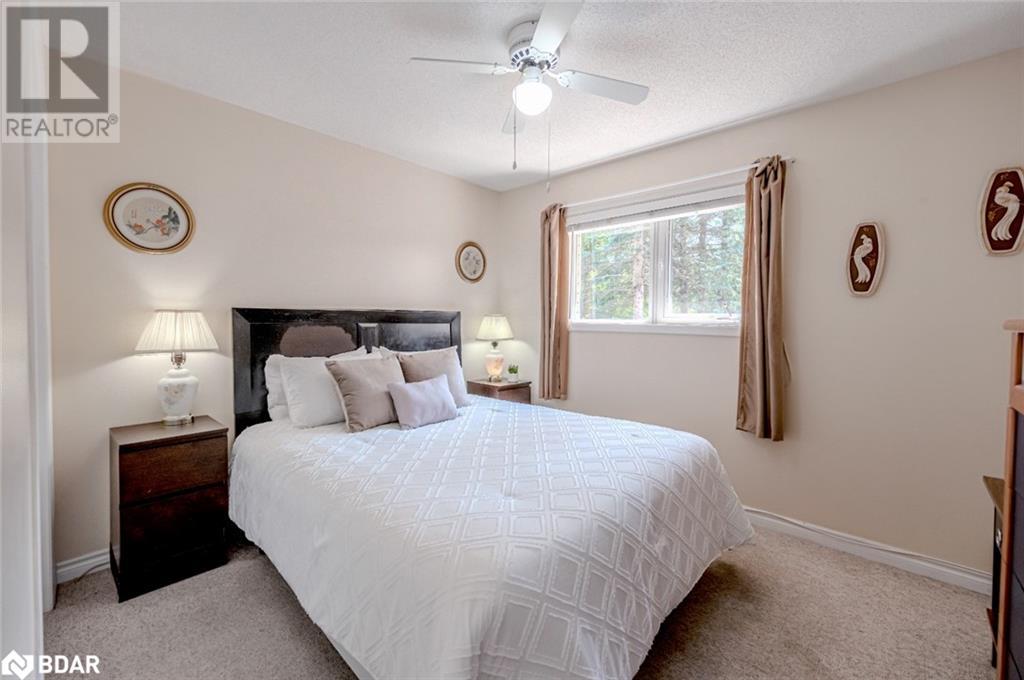746 Birchwood Drive Midland, Ontario L4R 2P7
$629,900
SPACIOUS 4-BEDROOM PRIVATE OASIS IN THE HEART OF A FAMILY-FRIENDLY COMMUNITY! Get ready to be blown away by this stunning private oasis! Nestled in a family-friendly neighborhood, this incredible home offers the ultimate blend of comfort, style, and convenience. Step into the bright, open-concept living and dining area, featuring cathedral ceilings and a cozy wood-burning fireplace, perfect for creating unforgettable memories. The gourmet kitchen is a dream come true with tons of storage and sleek stainless steel appliances, ideal for any home chef! With two spacious bedrooms on the main floor, everyone has plenty of room to relax. Head upstairs to the primary bedroom retreat, complete with a 4-piece ensuite and your own private balcony for those peaceful morning coffees. The fully finished basement is an entertainer’s delight, boasting a gas fireplace, a bedroom, and a separate office space, perfect for working from home or setting up a cozy guest area! Enjoy seamless indoor-outdoor living with a walkout to the back deck, where you can unwind while soaking in the serene views of the green space and trails right behind the home. Plus, the vacant lot beside adds even more privacy to this already perfect setting. If you’re searching for a home that combines space, luxury, and a prime location, this is the perfect #HomeToStay. (id:35492)
Property Details
| MLS® Number | 40642108 |
| Property Type | Single Family |
| Amenities Near By | Beach, Golf Nearby, Park, Playground, Schools |
| Community Features | Quiet Area, Community Centre |
| Equipment Type | Water Heater |
| Features | Southern Exposure, Paved Driveway, Automatic Garage Door Opener |
| Parking Space Total | 8 |
| Rental Equipment Type | Water Heater |
Building
| Bathroom Total | 3 |
| Bedrooms Above Ground | 3 |
| Bedrooms Below Ground | 1 |
| Bedrooms Total | 4 |
| Appliances | Dishwasher, Dryer, Refrigerator, Stove, Washer, Window Coverings, Garage Door Opener |
| Architectural Style | Bungalow |
| Basement Development | Finished |
| Basement Type | Full (finished) |
| Constructed Date | 1989 |
| Construction Style Attachment | Detached |
| Cooling Type | Central Air Conditioning |
| Exterior Finish | Brick, Vinyl Siding |
| Fireplace Fuel | Wood |
| Fireplace Present | Yes |
| Fireplace Total | 2 |
| Fireplace Type | Other - See Remarks |
| Half Bath Total | 1 |
| Heating Fuel | Natural Gas |
| Heating Type | Forced Air |
| Stories Total | 1 |
| Size Interior | 2416 Sqft |
| Type | House |
| Utility Water | Municipal Water |
Parking
| Attached Garage |
Land
| Acreage | No |
| Land Amenities | Beach, Golf Nearby, Park, Playground, Schools |
| Sewer | Municipal Sewage System |
| Size Depth | 100 Ft |
| Size Frontage | 50 Ft |
| Size Total Text | Under 1/2 Acre |
| Zoning Description | R2 |
Rooms
| Level | Type | Length | Width | Dimensions |
|---|---|---|---|---|
| Second Level | Full Bathroom | Measurements not available | ||
| Second Level | Primary Bedroom | 13'11'' x 14'3'' | ||
| Basement | 2pc Bathroom | Measurements not available | ||
| Basement | Storage | 12'8'' x 18'6'' | ||
| Basement | Bedroom | 9'9'' x 12'8'' | ||
| Basement | Office | 11'0'' x 11'6'' | ||
| Basement | Recreation Room | 24'4'' x 13'7'' | ||
| Main Level | 3pc Bathroom | Measurements not available | ||
| Main Level | Laundry Room | 7'6'' x 5'10'' | ||
| Main Level | Bedroom | 11'4'' x 9'8'' | ||
| Main Level | Bedroom | 11'3'' x 9'6'' | ||
| Main Level | Living Room | 13'5'' x 15'4'' | ||
| Main Level | Dining Room | 10'1'' x 13'0'' | ||
| Main Level | Kitchen | 15'11'' x 10'4'' |
https://www.realtor.ca/real-estate/27455444/746-birchwood-drive-midland
Interested?
Contact us for more information

Peggy Hill
Broker
(866) 919-5276
374 Huronia Road
Barrie, Ontario L4N 8Y9
(705) 739-4455
(866) 919-5276
peggyhill.com/

Jaime Darroch
Salesperson
(866) 919-5276
374 Huronia Road
Barrie, Ontario L4N 8Y9
(705) 739-4455
(866) 919-5276
peggyhill.com/



























