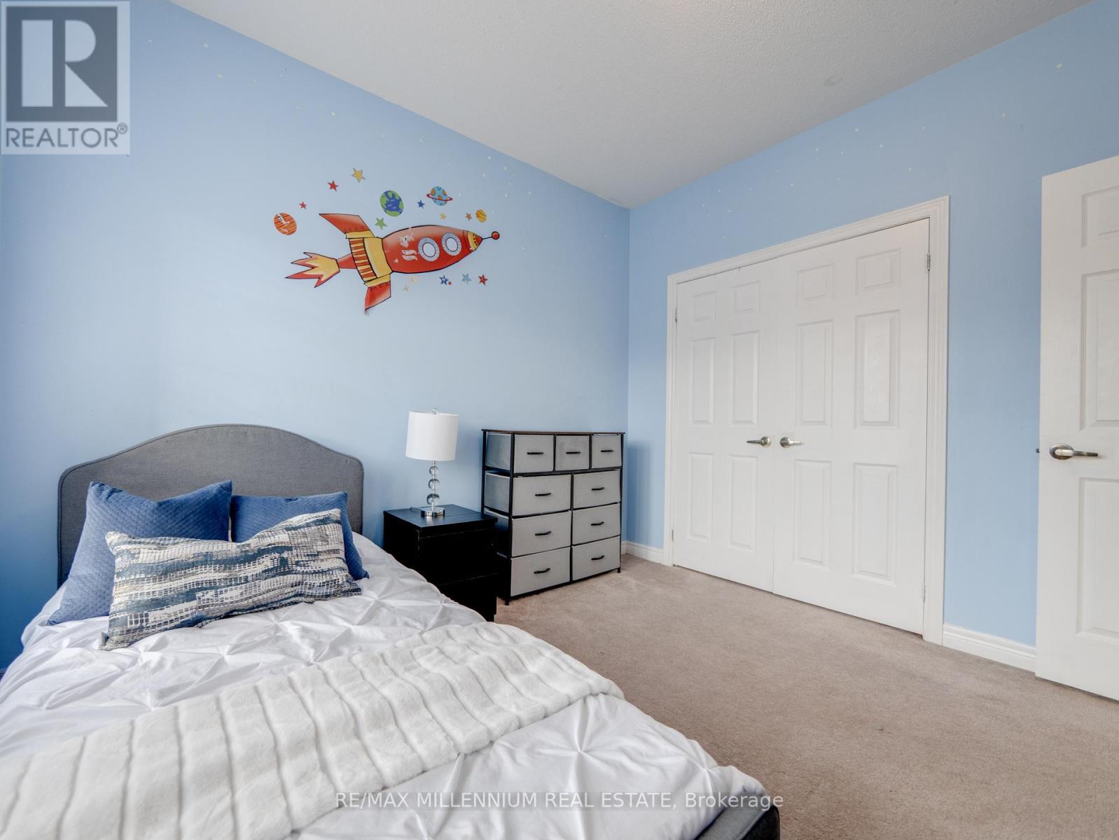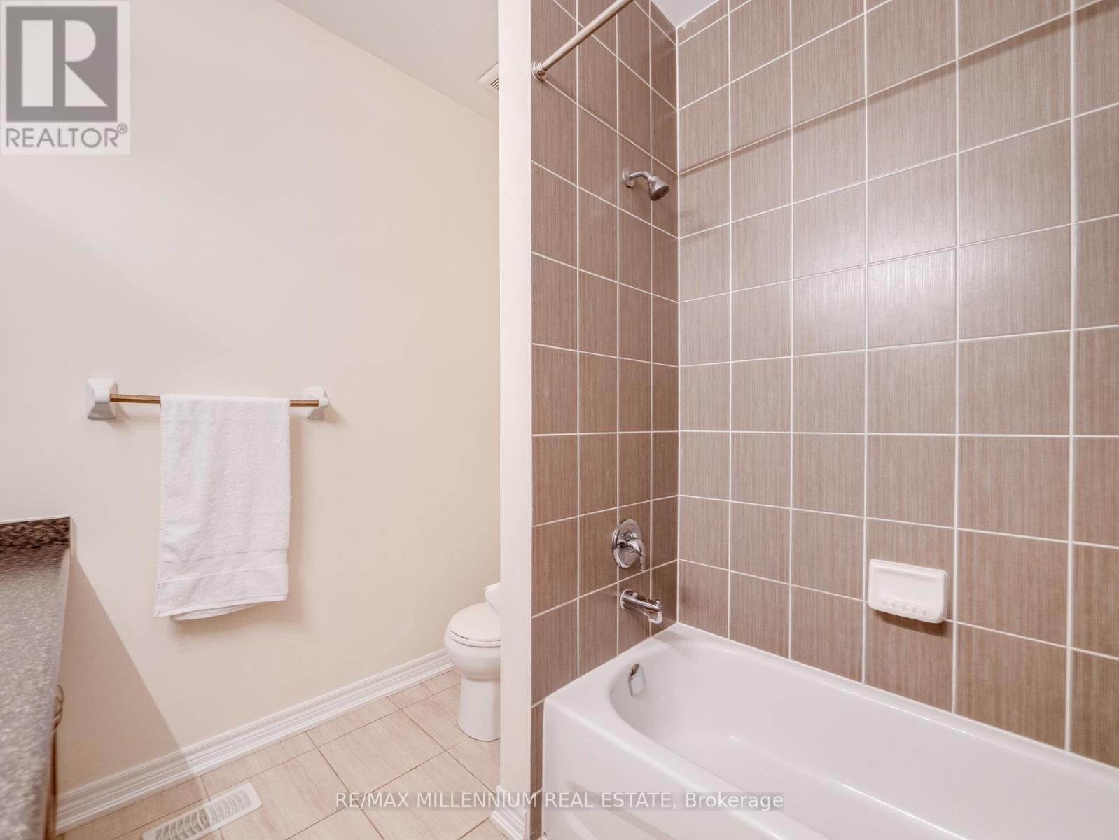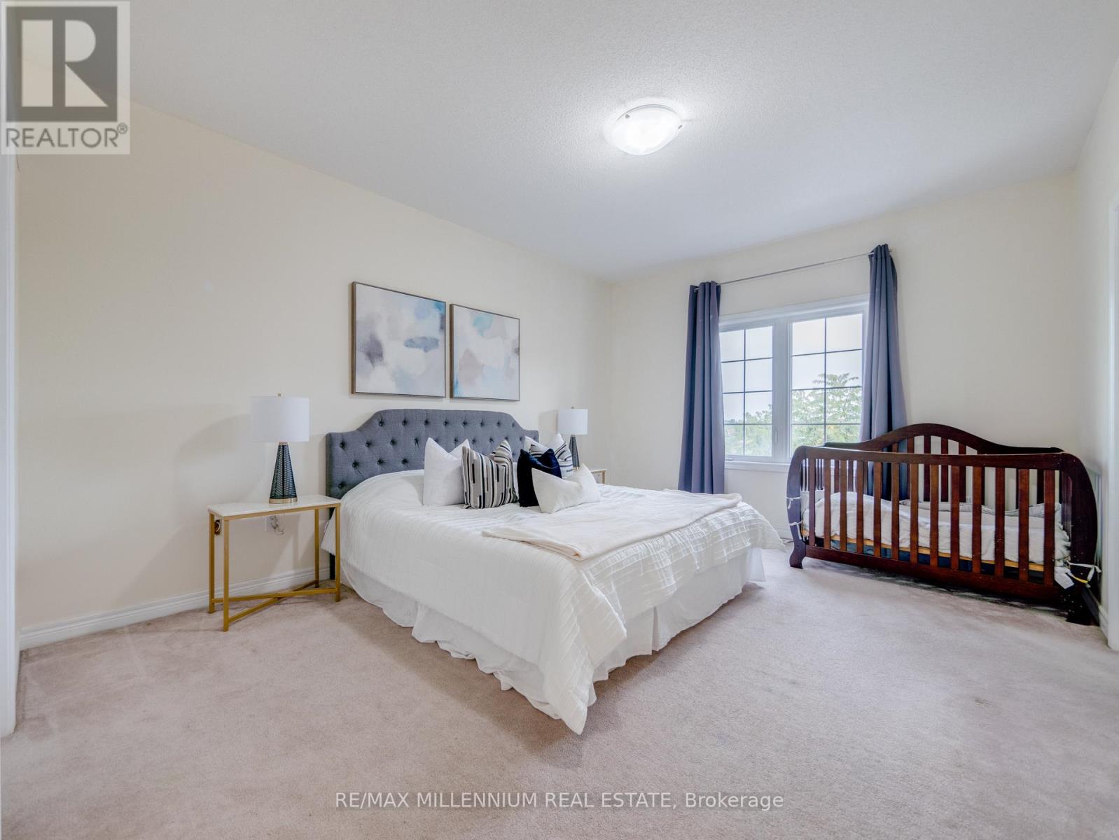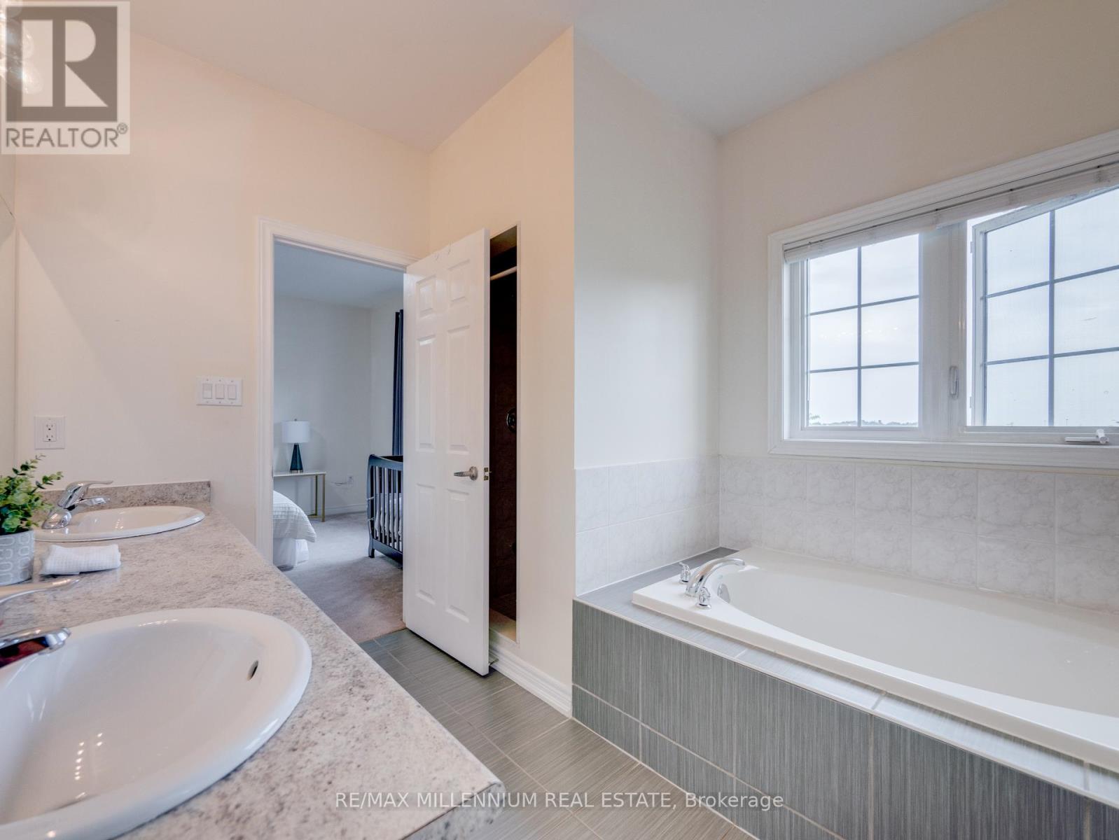16 Vezna Crescent Brampton (Credit Valley), Ontario L6X 5K5
$1,179,000
Welcome to this stunning 2005 sqft. Simcoe Model, by Stanford Homes, located in the sought-after Credit Valley neighbourhood. This spacious open concept layout semi-detached home features 4 bedrooms and 4 baths, with impressive 9ft ceilings on both main and second floors. The home is upgraded with hardwood flooring, stainless steel appliances. It also features a finished basement with 1-bedroom, 1 full bath, upgraded windows, and a large recreation room. Additional highlights include a premium open lot, deck with a private fenced yard, and easy access to highways 407 and 401. Potential to add side entrance for rental income complimented with a wide driveway with 2 Parking spots, walking distance to parks and schools. An incredible opportunity in a prime Brampton location! **** EXTRAS **** Located just 5 minutes to the GO station, and walking distance to Walmart, Home Depot, schools,banks, and more. Fridge, Stove, Washer/Dryer, Dishwasher, AC, All Elf's and window coverings (id:35492)
Property Details
| MLS® Number | W9362995 |
| Property Type | Single Family |
| Community Name | Credit Valley |
| Parking Space Total | 3 |
Building
| Bathroom Total | 4 |
| Bedrooms Above Ground | 4 |
| Bedrooms Below Ground | 1 |
| Bedrooms Total | 5 |
| Basement Development | Finished |
| Basement Type | N/a (finished) |
| Construction Style Attachment | Semi-detached |
| Cooling Type | Central Air Conditioning |
| Exterior Finish | Brick |
| Flooring Type | Hardwood, Vinyl |
| Half Bath Total | 1 |
| Heating Fuel | Natural Gas |
| Heating Type | Forced Air |
| Stories Total | 2 |
| Type | House |
| Utility Water | Municipal Water |
Parking
| Garage |
Land
| Acreage | No |
| Sewer | Sanitary Sewer |
| Size Depth | 88 Ft ,6 In |
| Size Frontage | 27 Ft ,10 In |
| Size Irregular | 27.89 X 88.58 Ft |
| Size Total Text | 27.89 X 88.58 Ft |
Rooms
| Level | Type | Length | Width | Dimensions |
|---|---|---|---|---|
| Second Level | Primary Bedroom | 4.88 m | 3.66 m | 4.88 m x 3.66 m |
| Second Level | Bedroom 2 | 3.53 m | 3.05 m | 3.53 m x 3.05 m |
| Second Level | Bedroom 3 | 3.05 m | 3.66 m | 3.05 m x 3.66 m |
| Second Level | Bedroom 4 | 3.35 m | 3.05 m | 3.35 m x 3.05 m |
| Basement | Great Room | Measurements not available | ||
| Basement | Bedroom | Measurements not available | ||
| Main Level | Living Room | 7.19 m | 3.66 m | 7.19 m x 3.66 m |
| Main Level | Dining Room | 7.19 m | 3.66 m | 7.19 m x 3.66 m |
| Main Level | Kitchen | 3.05 m | 3.15 m | 3.05 m x 3.15 m |
| Main Level | Eating Area | 3.71 m | 3.15 m | 3.71 m x 3.15 m |
https://www.realtor.ca/real-estate/27454041/16-vezna-crescent-brampton-credit-valley-credit-valley
Interested?
Contact us for more information

Faiz Tahir
Broker
https://thetahirteam.com/

81 Zenway Blvd #25
Woodbridge, Ontario L4H 0S5
(905) 265-2200
(905) 265-2203











































