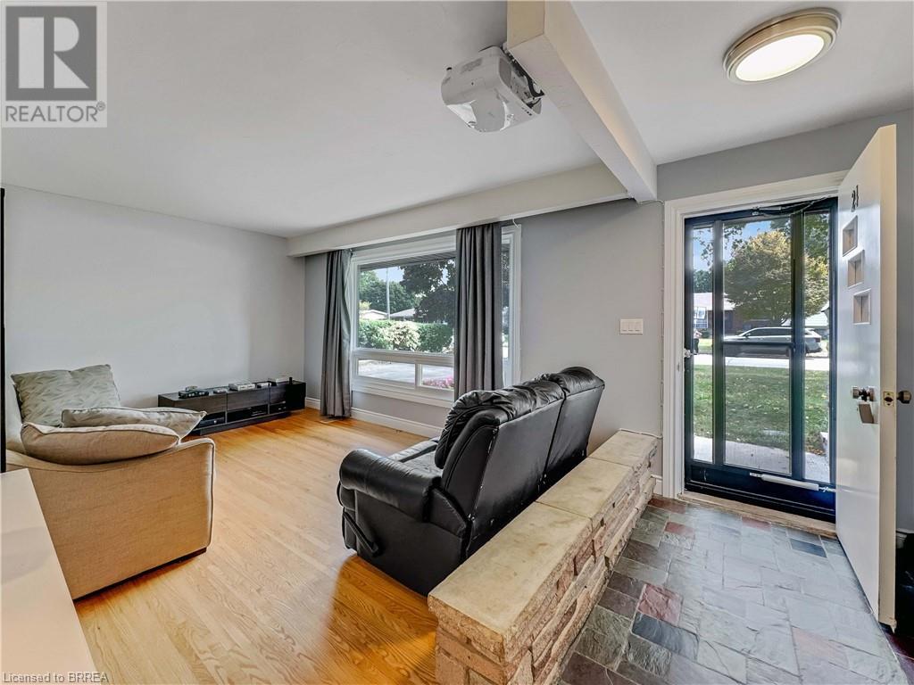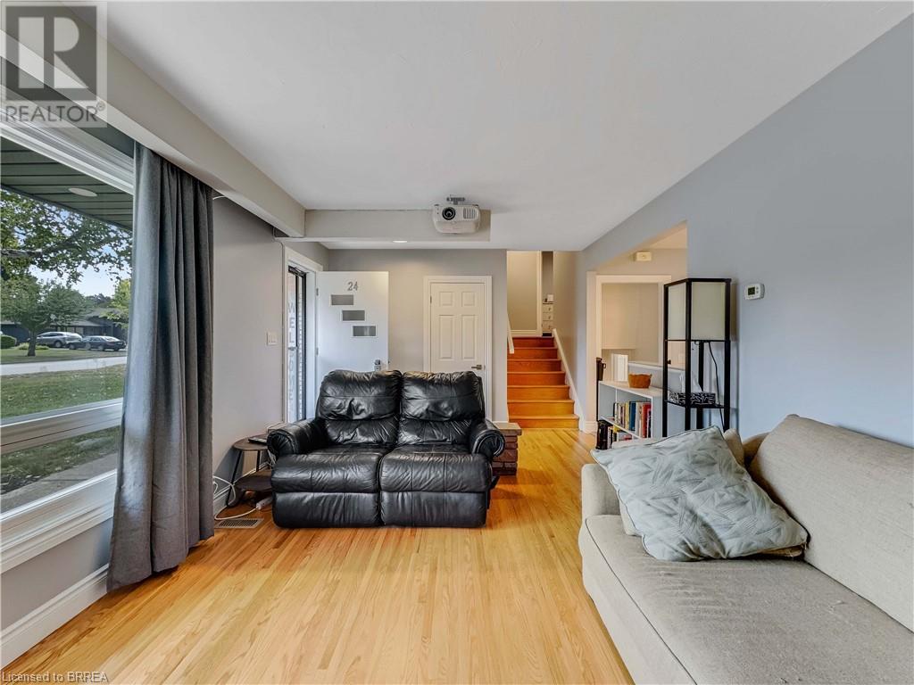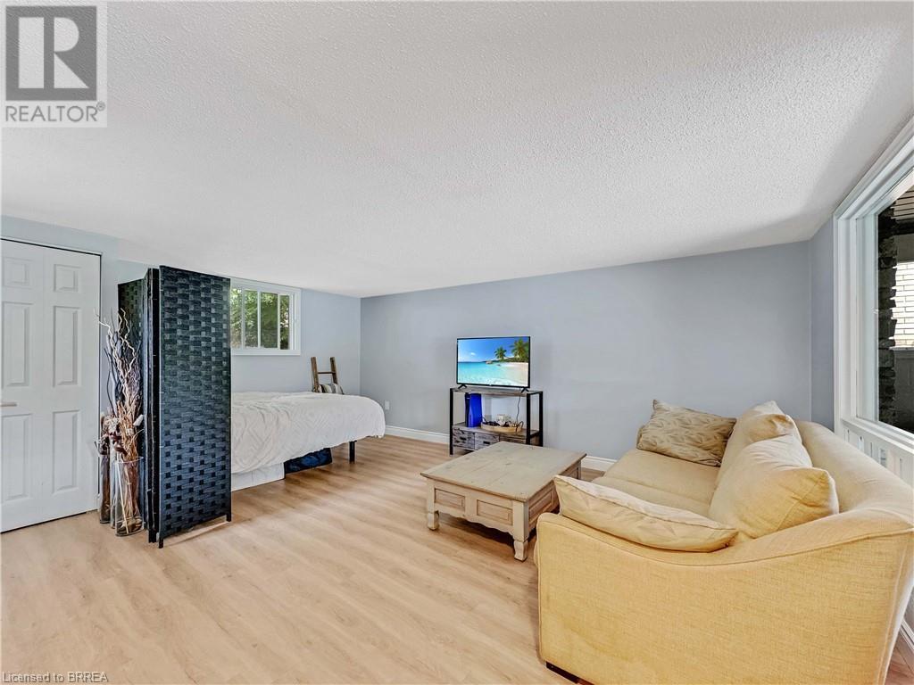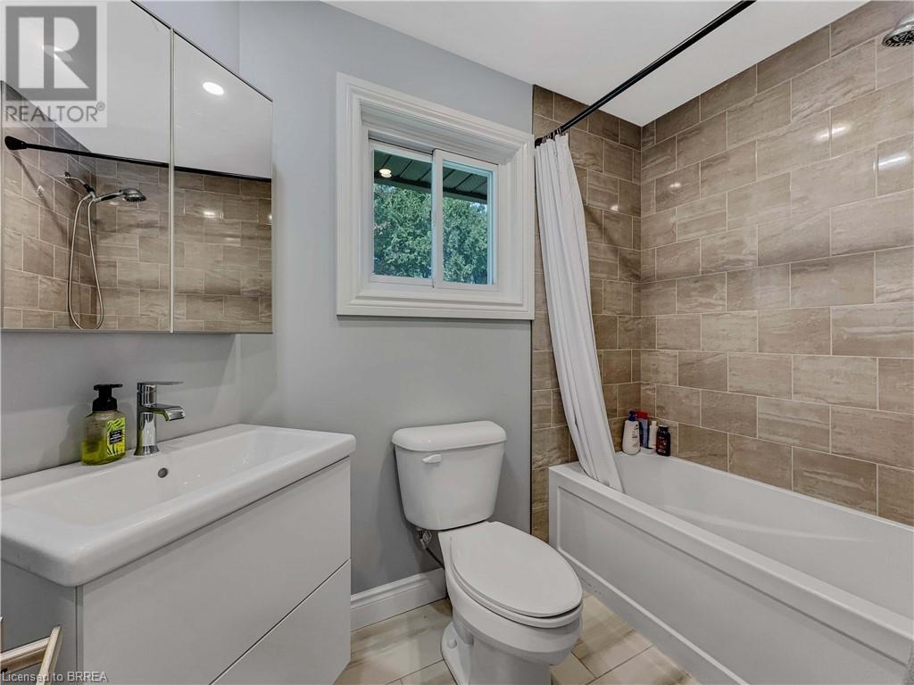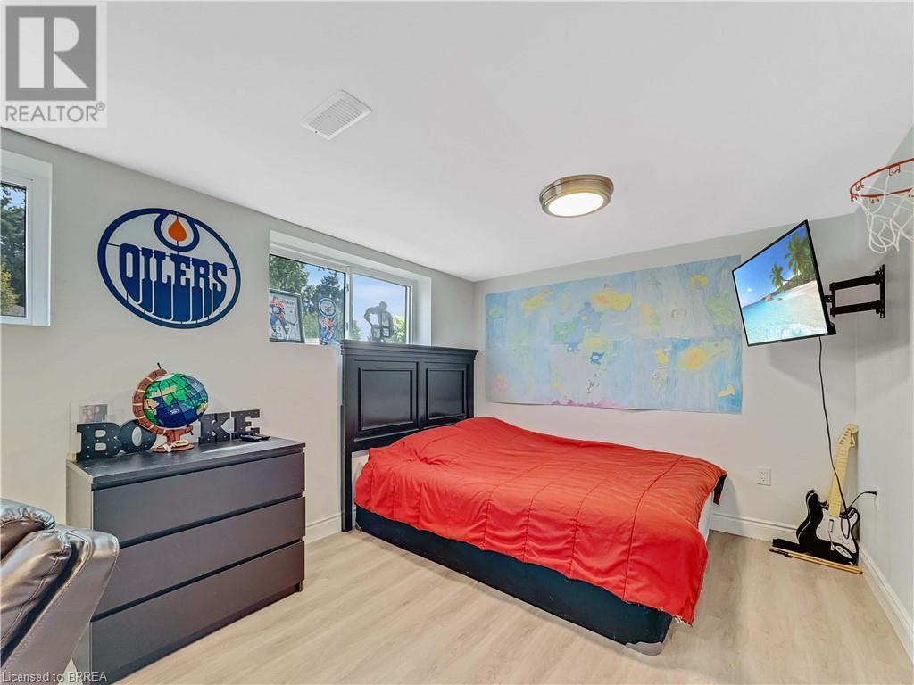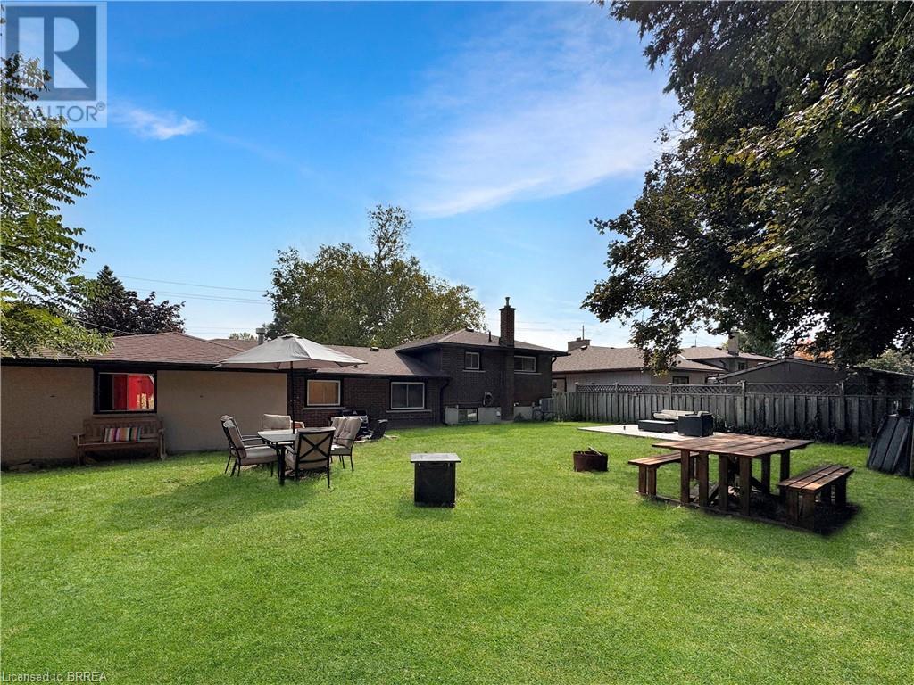24 Kensington Avenue Brantford, Ontario N3R 3N7
$599,000
Welcome to this beautifully maintained 4-bedroom, 2-bathroom gem nestled in the desirable Greenbrier neighbourhood. This spacious home offers the perfect blend of comfort and modern updates for your family to enjoy. Step inside to discover vinyl and hardwood flooring throughout, leading you to a bright kitchen boasting stunning quartz countertops and sleek new stainless steel appliances. Enjoy not one but two living areas, perfect for family gatherings, movie nights, or a cozy spot to unwind. Both updated bathrooms offer a fresh, modern feel, adding to the overall appeal of this charming home. Outdoors, the fully fenced, spacious yard offers a safe haven for children or pets to play, complete with a covered front sitting area, perfect for sipping your morning coffee. This 3-level side split has everything you need – space, comfort, and style – all within one of the most sought-after neighbourhoods in the area! Don't miss out on this Greenbrier beauty – book your showing today! (id:35492)
Open House
This property has open houses!
2:00 pm
Ends at:4:00 pm
Property Details
| MLS® Number | 40647663 |
| Property Type | Single Family |
| Amenities Near By | Hospital, Park, Place Of Worship, Playground, Public Transit, Schools, Shopping |
| Community Features | Quiet Area, Community Centre |
| Equipment Type | None |
| Features | Paved Driveway |
| Parking Space Total | 6 |
| Rental Equipment Type | None |
| Structure | Shed, Porch |
Building
| Bathroom Total | 2 |
| Bedrooms Above Ground | 3 |
| Bedrooms Below Ground | 1 |
| Bedrooms Total | 4 |
| Appliances | Dryer, Refrigerator, Washer, Microwave Built-in |
| Basement Development | Finished |
| Basement Type | Full (finished) |
| Constructed Date | 1960 |
| Construction Style Attachment | Detached |
| Cooling Type | Central Air Conditioning |
| Exterior Finish | Aluminum Siding, Brick |
| Fire Protection | None |
| Fireplace Present | Yes |
| Fireplace Total | 1 |
| Foundation Type | Block |
| Heating Fuel | Natural Gas |
| Heating Type | Forced Air |
| Size Interior | 1720 Sqft |
| Type | House |
| Utility Water | Municipal Water |
Parking
| Carport |
Land
| Access Type | Road Access, Highway Access, Highway Nearby |
| Acreage | No |
| Land Amenities | Hospital, Park, Place Of Worship, Playground, Public Transit, Schools, Shopping |
| Sewer | Municipal Sewage System |
| Size Depth | 113 Ft |
| Size Frontage | 67 Ft |
| Size Total Text | Under 1/2 Acre |
| Zoning Description | R1a |
Rooms
| Level | Type | Length | Width | Dimensions |
|---|---|---|---|---|
| Second Level | 4pc Bathroom | Measurements not available | ||
| Second Level | Bedroom | 8'5'' x 9'7'' | ||
| Second Level | Bedroom | 9'0'' x 9'5'' | ||
| Second Level | Primary Bedroom | 9'0'' x 13'0'' | ||
| Lower Level | Bedroom | 17'7'' x 8'10'' | ||
| Lower Level | Utility Room | 8'3'' x 14'8'' | ||
| Lower Level | 3pc Bathroom | Measurements not available | ||
| Main Level | Family Room | 13'3'' x 17'2'' | ||
| Main Level | Living Room | 14'3'' x 11'1'' | ||
| Main Level | Eat In Kitchen | 18'6'' x 17'0'' |
https://www.realtor.ca/real-estate/27455576/24-kensington-avenue-brantford
Interested?
Contact us for more information

Michelle Topic
Salesperson
4145 North Service Road 2nd Floor #o
Burlington, Ontario L7L 6A3
(888) 311-1172




