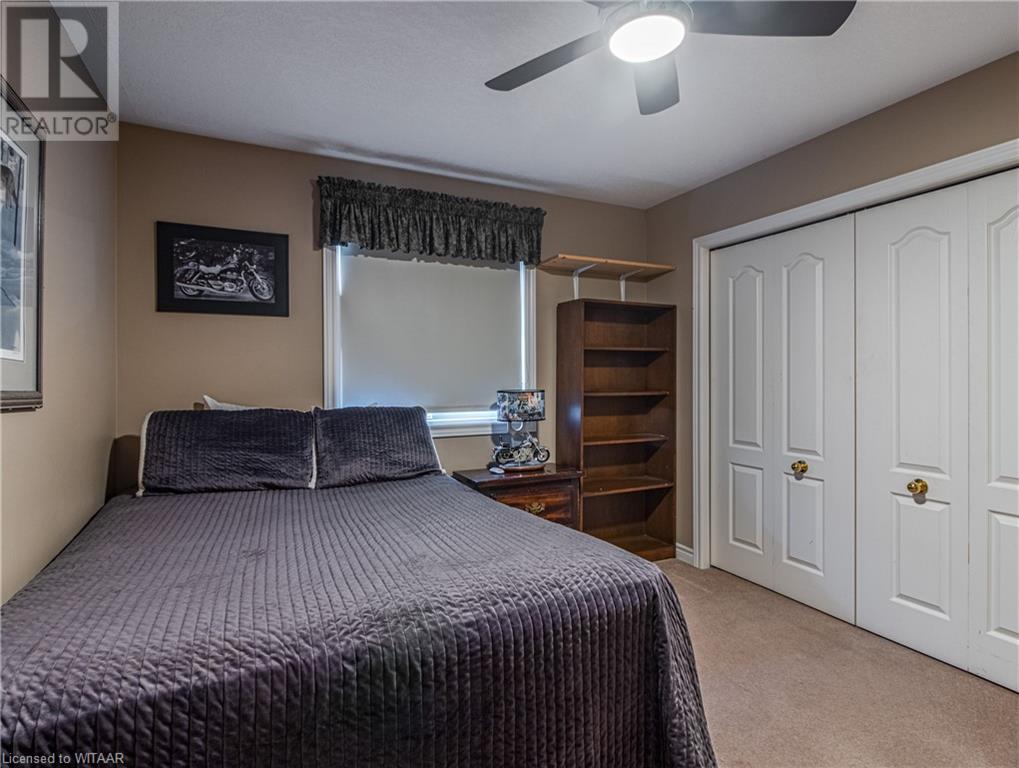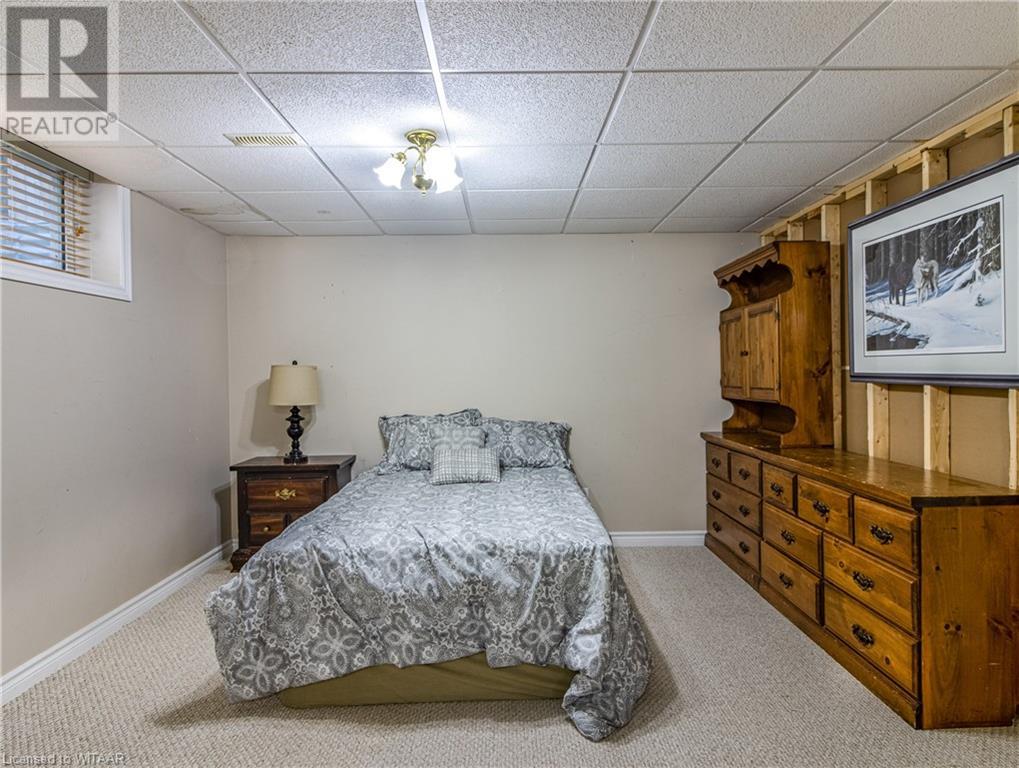216 Bender Avenue Tavistock, Ontario N0B 2R0
$739,000
Welcome to Bender Ave - a quiet dead end street. This 2+1 bedroom, 2 bathroom, brick bungalow with double garage is move-in ready. Step onto the covered front porch to enter the front foyer. The main living areas are bright and open. The living room flows into the dining area and spacious kitchen, all with gleaming hardwood floors. The master bedroom offers dual closets and access to the back deck. The second main floor bedroom also has a large closet. The fully finished basement has an optional third bedroom, a gas stove, a 3 piece bathroom, and bright windows. Step out of the kitchen sliding doors to enjoy the private, fenced backyard with a deck, gazebo shelter, raised beds, and a cute shed for storage. This home is perfect for those seeking one-floor living with extra space for guests. (id:35492)
Property Details
| MLS® Number | 40651367 |
| Property Type | Single Family |
| Equipment Type | Water Heater |
| Features | Cul-de-sac, Gazebo, Sump Pump, Automatic Garage Door Opener |
| Parking Space Total | 6 |
| Rental Equipment Type | Water Heater |
| Structure | Shed, Porch |
Building
| Bathroom Total | 2 |
| Bedrooms Above Ground | 2 |
| Bedrooms Below Ground | 1 |
| Bedrooms Total | 3 |
| Appliances | Central Vacuum, Central Vacuum - Roughed In, Dishwasher, Dryer, Freezer, Refrigerator, Stove, Water Meter, Water Softener, Washer, Hood Fan, Window Coverings, Garage Door Opener |
| Architectural Style | Bungalow |
| Basement Development | Finished |
| Basement Type | Full (finished) |
| Construction Style Attachment | Detached |
| Cooling Type | Central Air Conditioning |
| Exterior Finish | Brick |
| Fixture | Ceiling Fans |
| Heating Fuel | Natural Gas |
| Heating Type | Forced Air |
| Stories Total | 1 |
| Size Interior | 2123.99 Sqft |
| Type | House |
| Utility Water | Municipal Water |
Parking
| Attached Garage |
Land
| Access Type | Road Access |
| Acreage | No |
| Fence Type | Fence |
| Sewer | Municipal Sewage System |
| Size Depth | 122 Ft |
| Size Frontage | 59 Ft |
| Size Total Text | Under 1/2 Acre |
| Zoning Description | R-1 |
Rooms
| Level | Type | Length | Width | Dimensions |
|---|---|---|---|---|
| Basement | Utility Room | 13'5'' x 13'2'' | ||
| Basement | Recreation Room | 18'9'' x 19'0'' | ||
| Basement | Bedroom | 17'6'' x 33'10'' | ||
| Basement | 3pc Bathroom | Measurements not available | ||
| Main Level | Bedroom | 11'10'' x 10'4'' | ||
| Main Level | Primary Bedroom | 15'7'' x 11'10'' | ||
| Main Level | Dining Room | 12'8'' x 9'6'' | ||
| Main Level | Kitchen | 16'2'' x 11'9'' | ||
| Main Level | Living Room | 12'5'' x 13'3'' | ||
| Main Level | Foyer | 7'5'' x 11'2'' | ||
| Main Level | 4pc Bathroom | 11'10'' x 5'7'' |
https://www.realtor.ca/real-estate/27455763/216-bender-avenue-tavistock
Interested?
Contact us for more information
Tery Runstedler
Salesperson

865 Dundas Street
Woodstock, Ontario N4S 1G8
(519) 539-5646
https://heritagehouse.c21.ca/





































