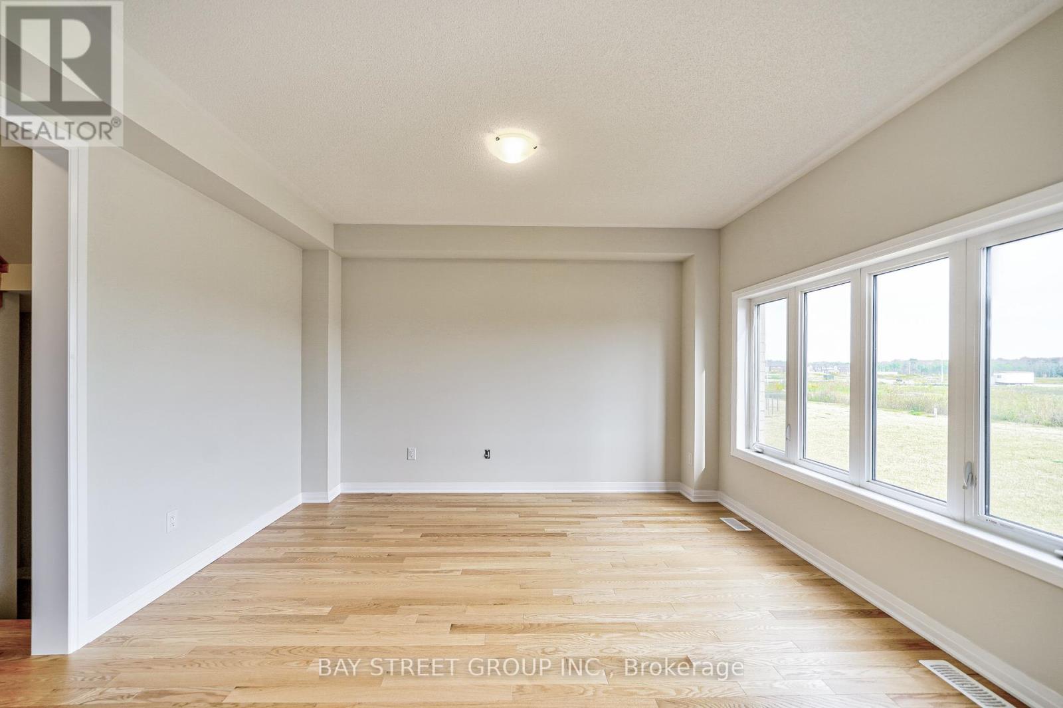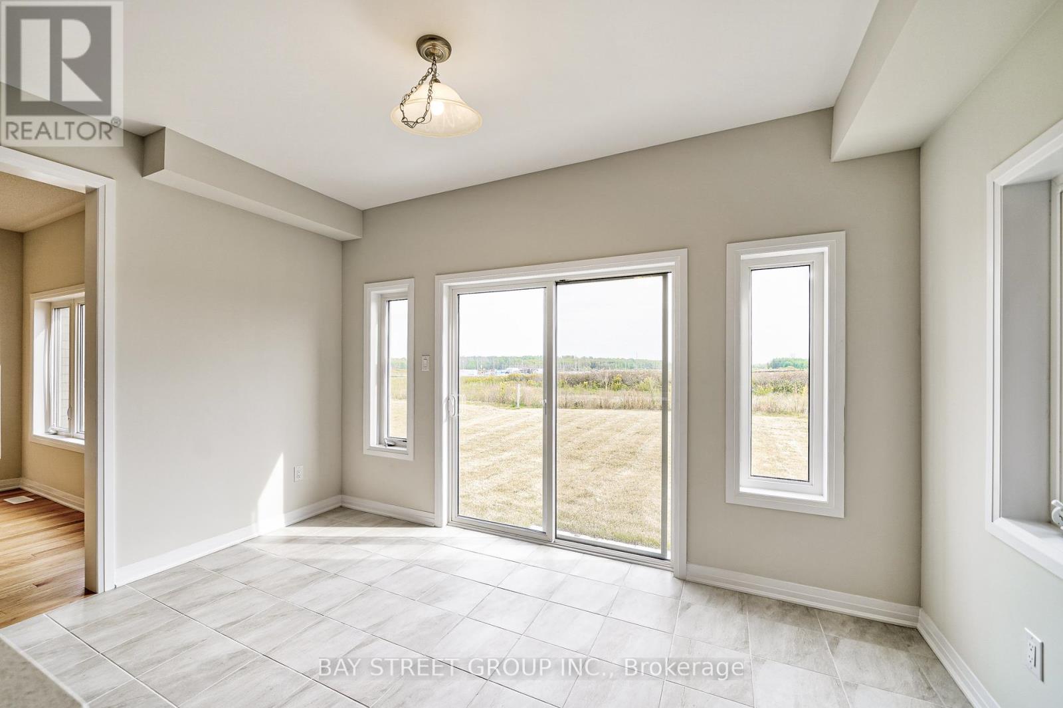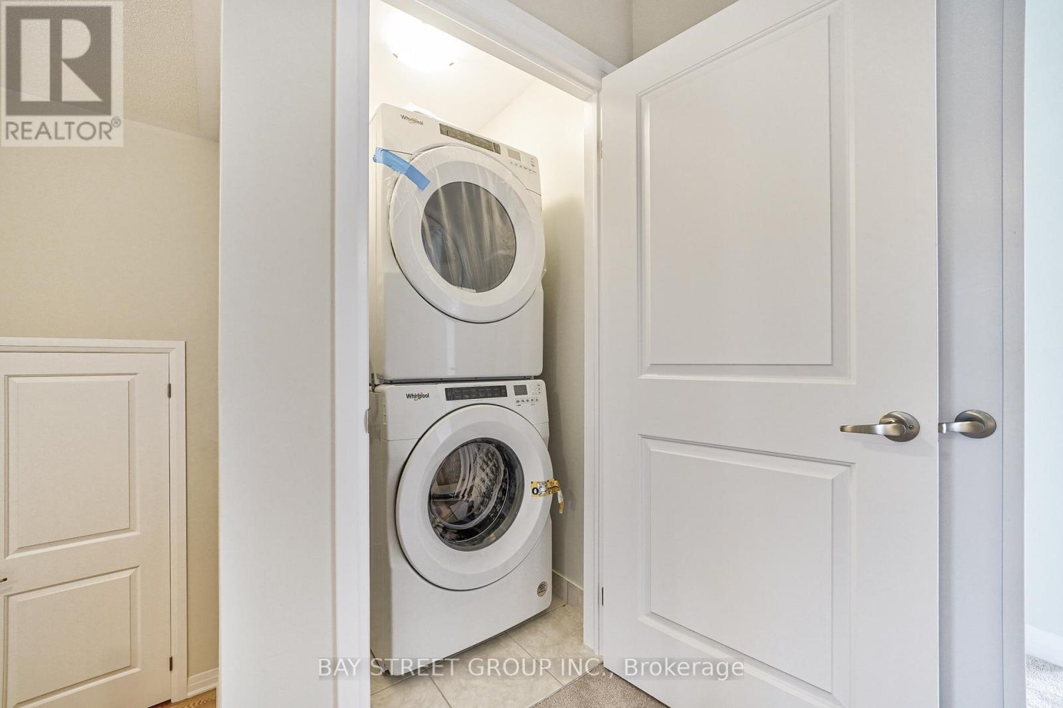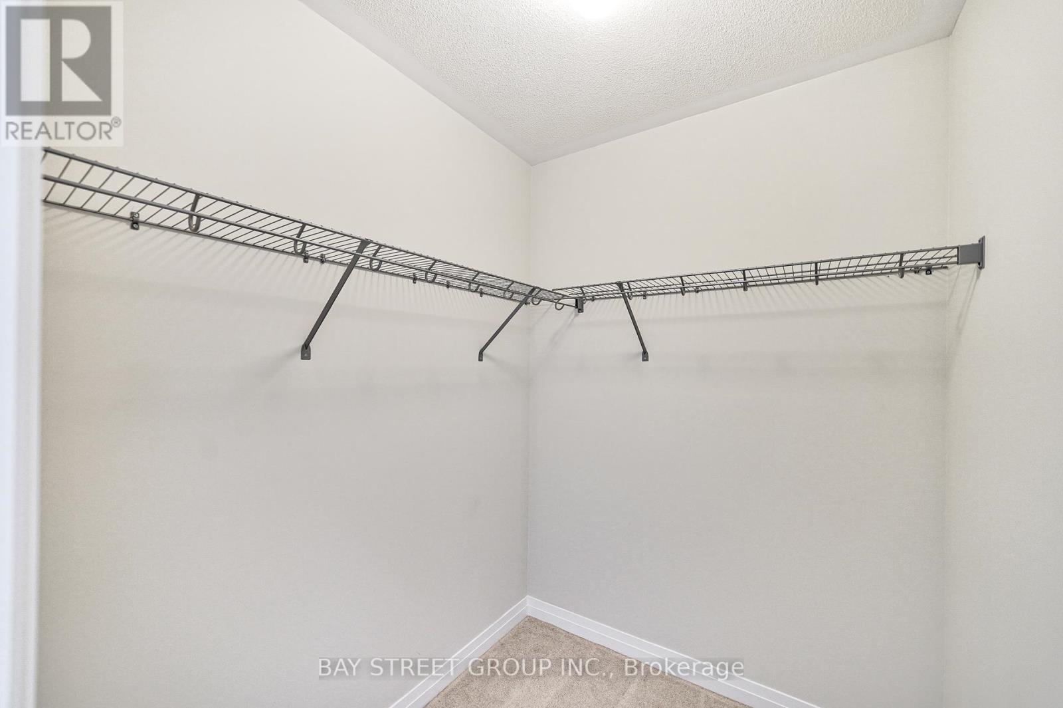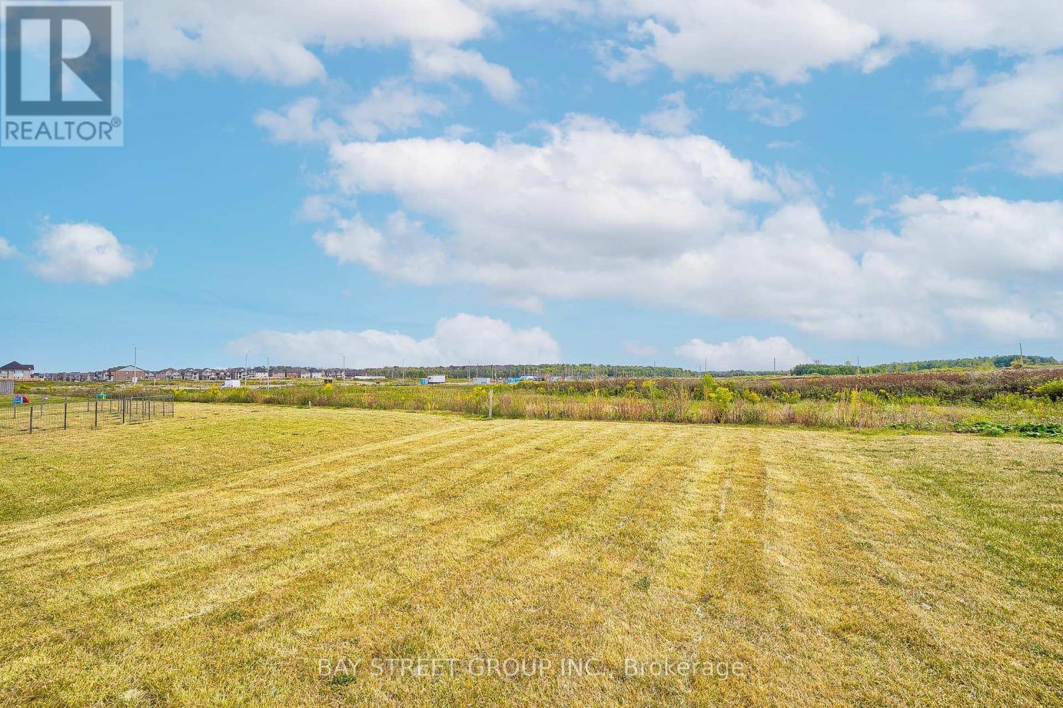1291 Broderick Street Innisfil, Ontario L9S 0P5
$968,000
Don't Miss Out On This Fantastic Opportunity To Own A One-Year-Old Detached Home With 4 Bedrooms In The Desirable Community Of Innisfil! This Delightful Residence Boasts An Elegant Stone And Brick Exterior, A Grand Double-Door Entrance, And A Double Garage With No Sidewalk, Offering Ample Parking Space For 4 Vehicles In The Long Driveway. Step Inside To Find A Spacious, Open-Concept Design With 9ft Ceilings And Beautiful Hardwood And Ceramic Tile Flooring On The Main Floor. The Modern Kitchen Has Quartz Countertops, A Central Island, Upgraded Cabinets, And Stainless-Steel Appliances. The Functional Layout Includes 4 Bedrooms On The Second Floor, Featuring A Bright Primary Bedroom With A 4-Piece Ensuite, A Spacious Glass Shower, And A Walk-In Closet. For Added Convenience, The Laundry Is Also Located On The Second Floor. This House is Minutes' Drive Away From School, Park, Beach, Innisfil Recreation Centre, YMCA & Tanger Outlets. This Property Is Perfect For First-Time Home Buyers Or Investors! (id:35492)
Property Details
| MLS® Number | N9362483 |
| Property Type | Single Family |
| Community Name | Rural Innisfil |
| Parking Space Total | 6 |
Building
| Bathroom Total | 3 |
| Bedrooms Above Ground | 4 |
| Bedrooms Total | 4 |
| Appliances | Dishwasher, Dryer, Range, Refrigerator, Stove, Washer |
| Basement Development | Unfinished |
| Basement Type | N/a (unfinished) |
| Construction Style Attachment | Detached |
| Cooling Type | Central Air Conditioning |
| Exterior Finish | Stone, Brick |
| Flooring Type | Hardwood, Ceramic, Carpeted |
| Foundation Type | Concrete |
| Half Bath Total | 1 |
| Heating Fuel | Natural Gas |
| Heating Type | Forced Air |
| Stories Total | 2 |
| Type | House |
| Utility Water | Municipal Water |
Parking
| Attached Garage |
Land
| Acreage | No |
| Sewer | Sanitary Sewer |
| Size Depth | 114 Ft ,9 In |
| Size Frontage | 36 Ft ,1 In |
| Size Irregular | 36.09 X 114.83 Ft |
| Size Total Text | 36.09 X 114.83 Ft |
Rooms
| Level | Type | Length | Width | Dimensions |
|---|---|---|---|---|
| Second Level | Primary Bedroom | 4.14 m | 4.14 m | 4.14 m x 4.14 m |
| Second Level | Bedroom 2 | 5.75 m | 3.17 m | 5.75 m x 3.17 m |
| Second Level | Bedroom 3 | 4.75 m | 3.22 m | 4.75 m x 3.22 m |
| Second Level | Bedroom 4 | 3.18 m | 3.18 m | 3.18 m x 3.18 m |
| Main Level | Family Room | 4.13 m | 3.84 m | 4.13 m x 3.84 m |
| Main Level | Dining Room | 3.64 m | 1.78 m | 3.64 m x 1.78 m |
| Main Level | Kitchen | 5.39 m | 4.08 m | 5.39 m x 4.08 m |
| Main Level | Eating Area | 5.39 m | 4.08 m | 5.39 m x 4.08 m |
https://www.realtor.ca/real-estate/27452788/1291-broderick-street-innisfil-rural-innisfil
Interested?
Contact us for more information
Wesley Lin
Salesperson

8300 Woodbine Ave Ste 500
Markham, Ontario L3R 9Y7
(905) 909-0101
(905) 909-0202











