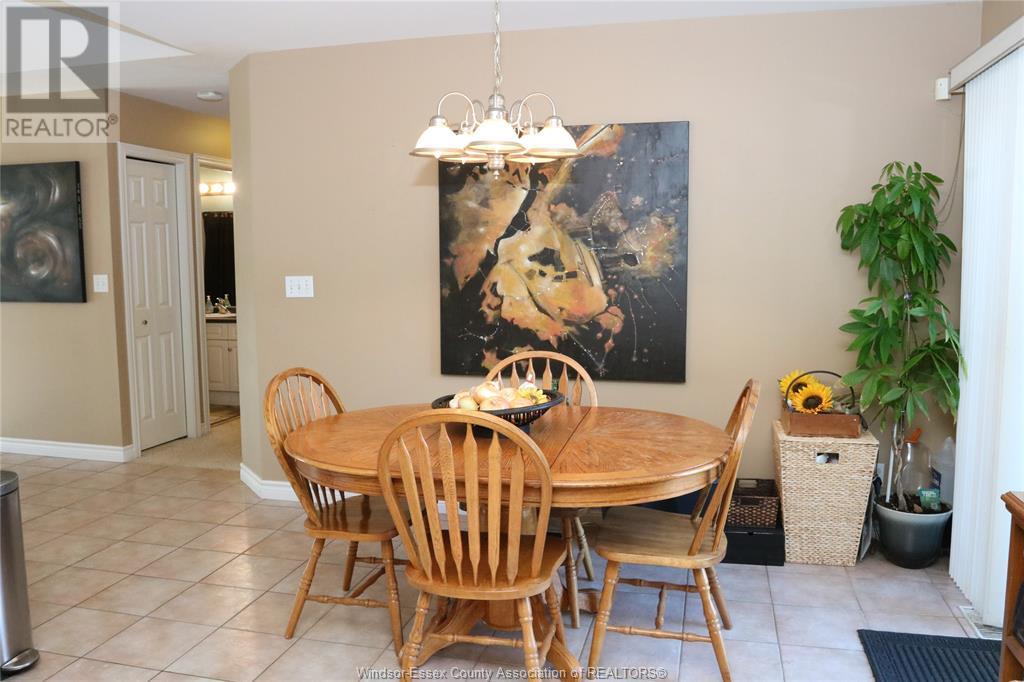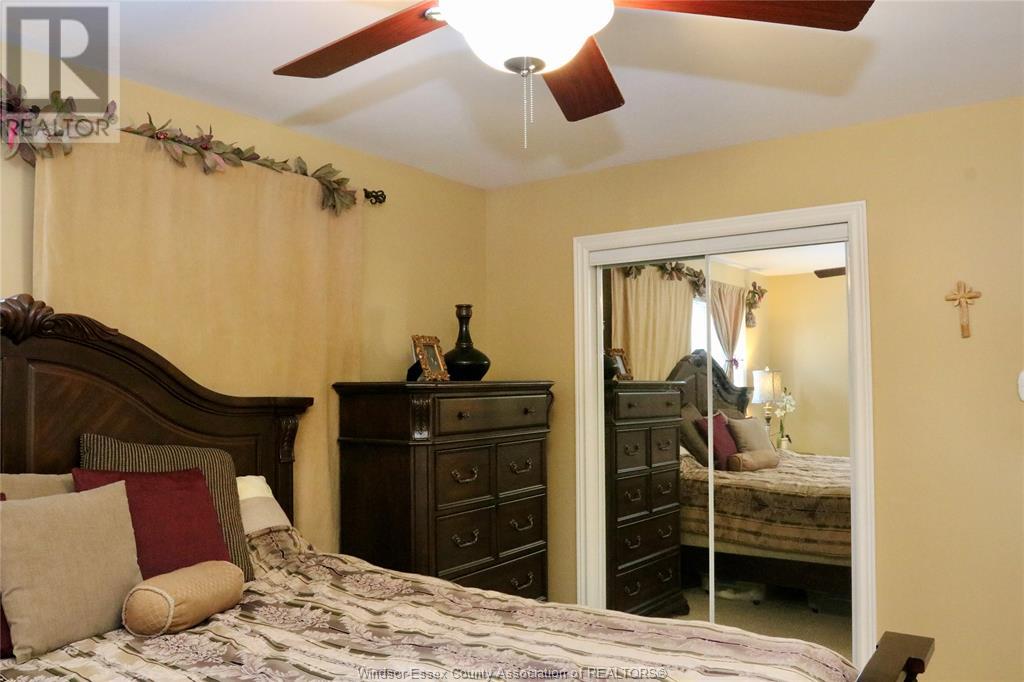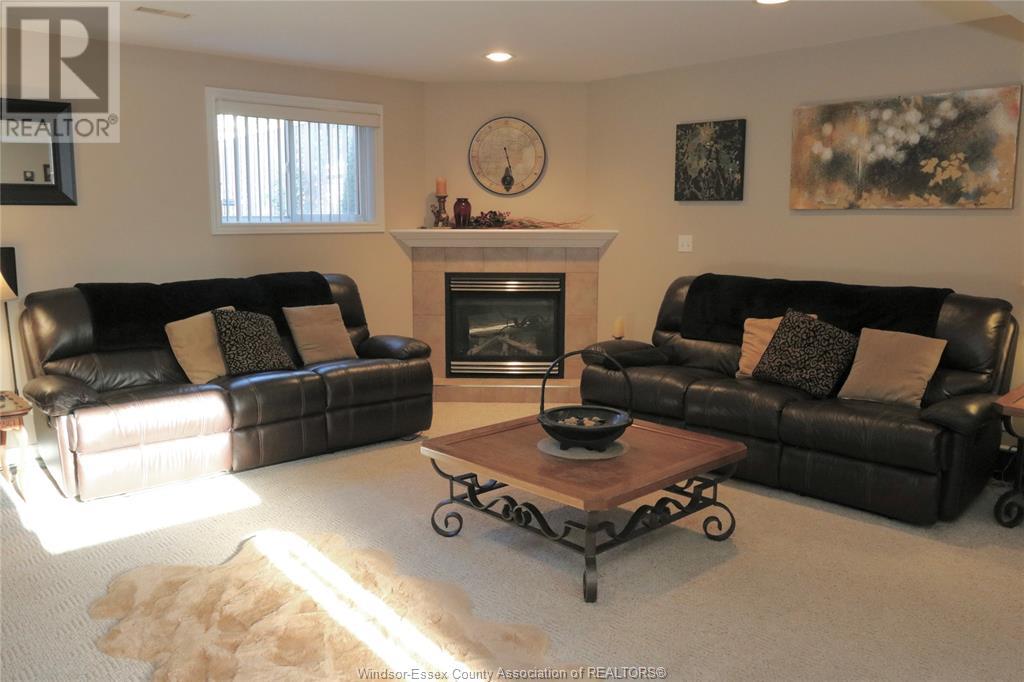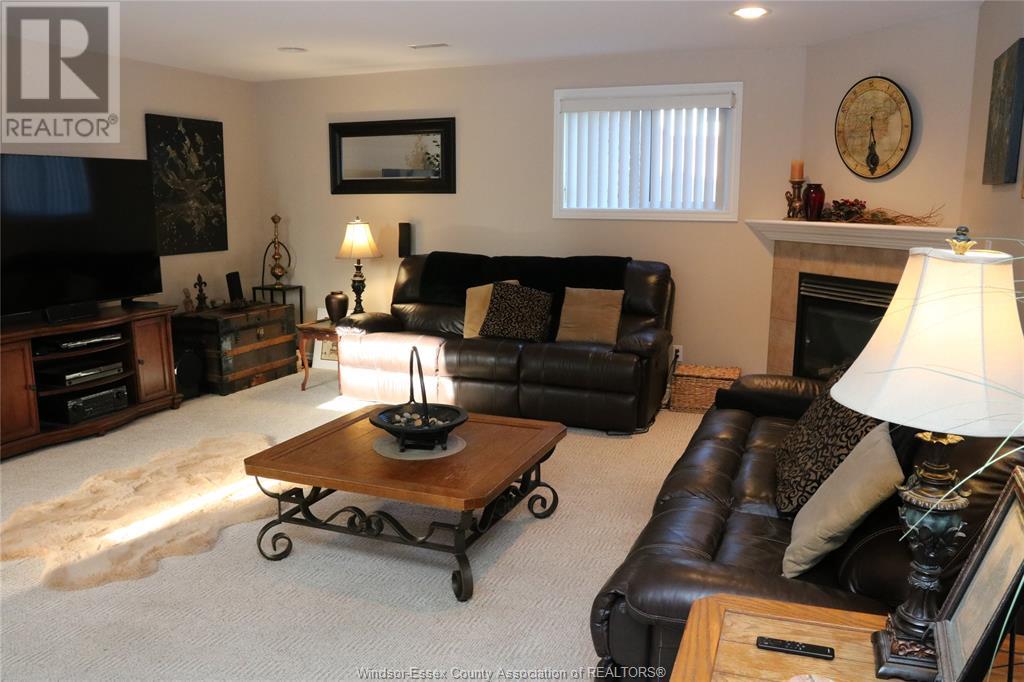2242 St. Clair Avenue Windsor, Ontario N9B 3W4
$699,900
TUCKED AWAY ON A QUIET SECTION OF ST. CLAIR AVE. W/ NO THROUGH TRAFFIC, THIS 3+2 BEDROOM, 3 BATHROOM RAISED RANCH IS A MUST SEE! MAIN FLOOR FEATURES GLASS RAILINGS, BEAUTIFUL CATHEDRAL CEILINGS, OPEN CONCEPT DINING RM & LIVING RM, LRG KITCHEN W/ EAT IN AREA, 4 PIECE BATH, & 3 BEDROOMS INCL. SPACIOUS PRIMARY BEDROOM W/ ENSUITE BATH. LOWER LEVEL GREETS YOU W/ A WIDE OPEN LIVING AREA W/GAS FIREPLACE, 2 MORE BEDROOMS, 3 PIECE BATH, LRG LAUNDRY/UTILITY ROOM, STORAGE ROOM W/ SPACE UNDER THE STAIRS. LENNOX HIGH EFFICIENCY FURNACE & A/C (4 years), WHOLE HOUSE CHLORINE FILTER THAT CAN BE BYPASSED, 2 REVERSE OSMOSIS WATER UNITS, MANY TECH OPTIONS INCL. FINGERPRINT SMART LOCKS, GOOGLE NEST VIDEO DOORBELL, SMART LIGHTING, & 2 GOOGLE NEST SMOKE/CARBON DIOXIDE DETECTORS. DBLE GARAGE, FENCED YARD W/ SHED, REAR DECK. OPTIMALLY LOCATED MINUTES FROM THE USA BORDER (AMBASSADOR BRIDGE), EC ROW, SHOPPING, SCHOOLS ETC. ANYTHING YOU NEED IS WITHIN CLOSE PROXIMITY YET THE DEAD-END STREET IS QUIET & SECLUDED! (id:35492)
Property Details
| MLS® Number | 24021802 |
| Property Type | Single Family |
| Features | Cul-de-sac, Concrete Driveway, Finished Driveway, Front Driveway |
Building
| Bathroom Total | 3 |
| Bedrooms Above Ground | 3 |
| Bedrooms Below Ground | 2 |
| Bedrooms Total | 5 |
| Appliances | Dishwasher, Dryer, Microwave Range Hood Combo, Refrigerator, Stove, Washer |
| Architectural Style | Bi-level, Raised Ranch |
| Constructed Date | 2001 |
| Construction Style Attachment | Detached |
| Cooling Type | Central Air Conditioning |
| Exterior Finish | Aluminum/vinyl, Brick |
| Fireplace Fuel | Gas |
| Fireplace Present | Yes |
| Fireplace Type | Insert |
| Flooring Type | Carpeted, Ceramic/porcelain, Hardwood |
| Foundation Type | Concrete |
| Heating Fuel | Natural Gas |
| Heating Type | Forced Air, Furnace, Heat Recovery Ventilation (hrv) |
| Type | House |
Parking
| Attached Garage | |
| Garage | |
| Inside Entry |
Land
| Acreage | No |
| Fence Type | Fence |
| Landscape Features | Landscaped |
| Size Irregular | 50.2x107.42 |
| Size Total Text | 50.2x107.42 |
| Zoning Description | Res |
Rooms
| Level | Type | Length | Width | Dimensions |
|---|---|---|---|---|
| Lower Level | Storage | Measurements not available | ||
| Lower Level | Laundry Room | Measurements not available | ||
| Lower Level | 3pc Bathroom | Measurements not available | ||
| Lower Level | Bedroom | Measurements not available | ||
| Lower Level | Bedroom | Measurements not available | ||
| Lower Level | Living Room/fireplace | Measurements not available | ||
| Main Level | Primary Bedroom | Measurements not available | ||
| Main Level | Bedroom | Measurements not available | ||
| Main Level | Bedroom | Measurements not available | ||
| Main Level | 3pc Ensuite Bath | Measurements not available | ||
| Main Level | 4pc Bathroom | Measurements not available | ||
| Main Level | Living Room | Measurements not available | ||
| Main Level | Dining Room | Measurements not available | ||
| Main Level | Kitchen/dining Room | Measurements not available | ||
| Main Level | Foyer | Measurements not available |
https://www.realtor.ca/real-estate/27452870/2242-st-clair-avenue-windsor
Interested?
Contact us for more information

Peter Jraije
Sales Person
(519) 972-7848
www.ClosingDate.ca
www.facebook.com/WinCityHomes
www.linkedin.com/in/peter-jraije-b8576486

59 Eugenie St. East
Windsor, Ontario N8X 2X9
(519) 972-1000
(519) 972-7848
www.deerbrookrealty.com/





















































