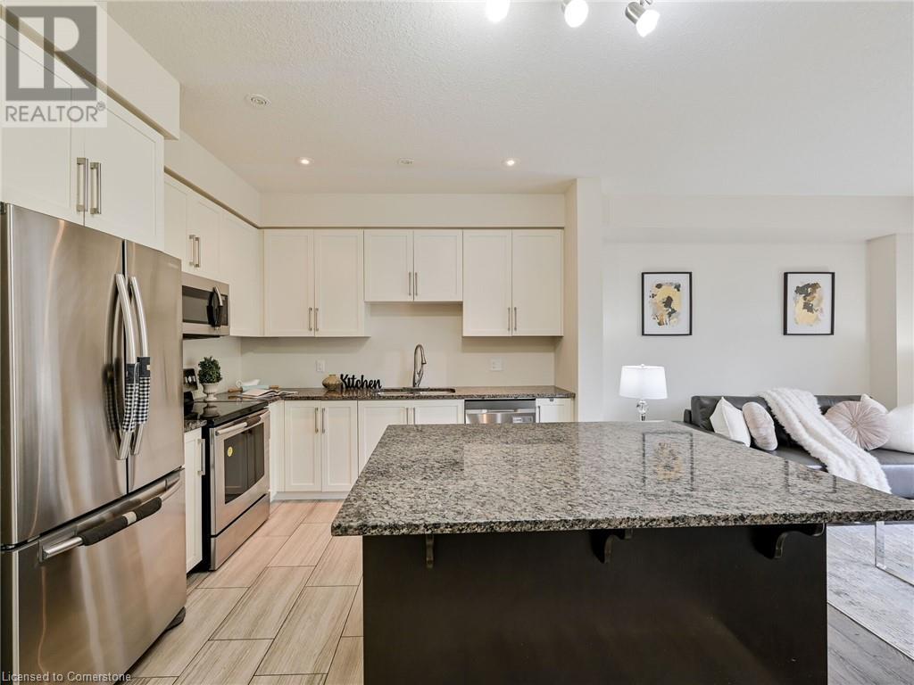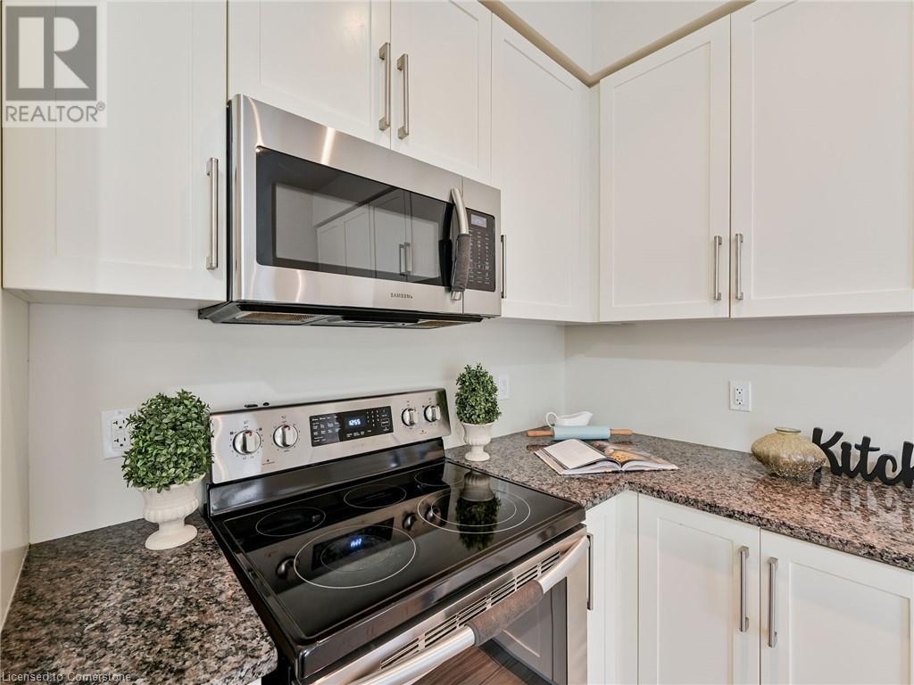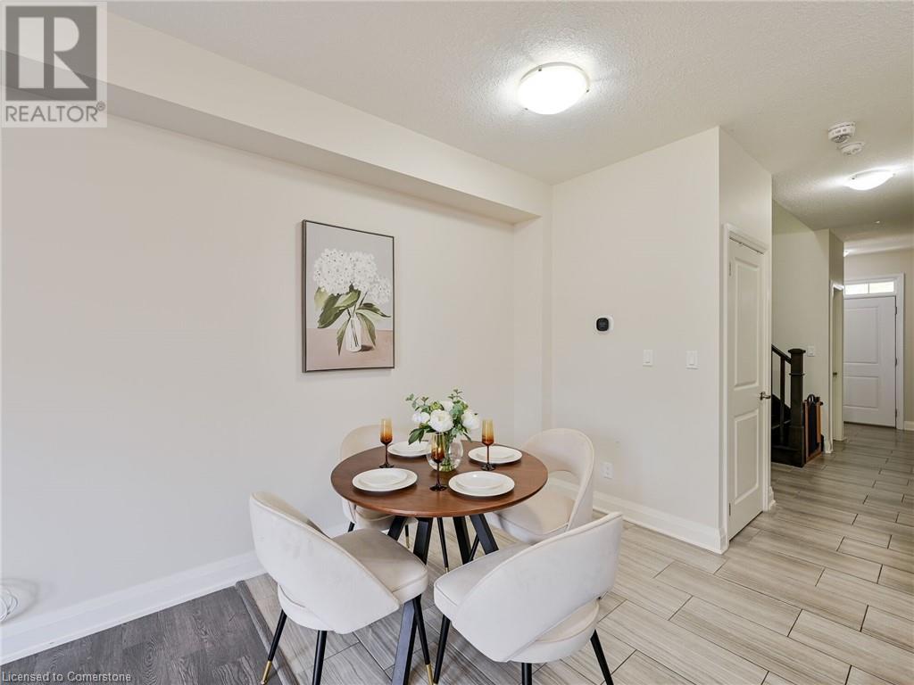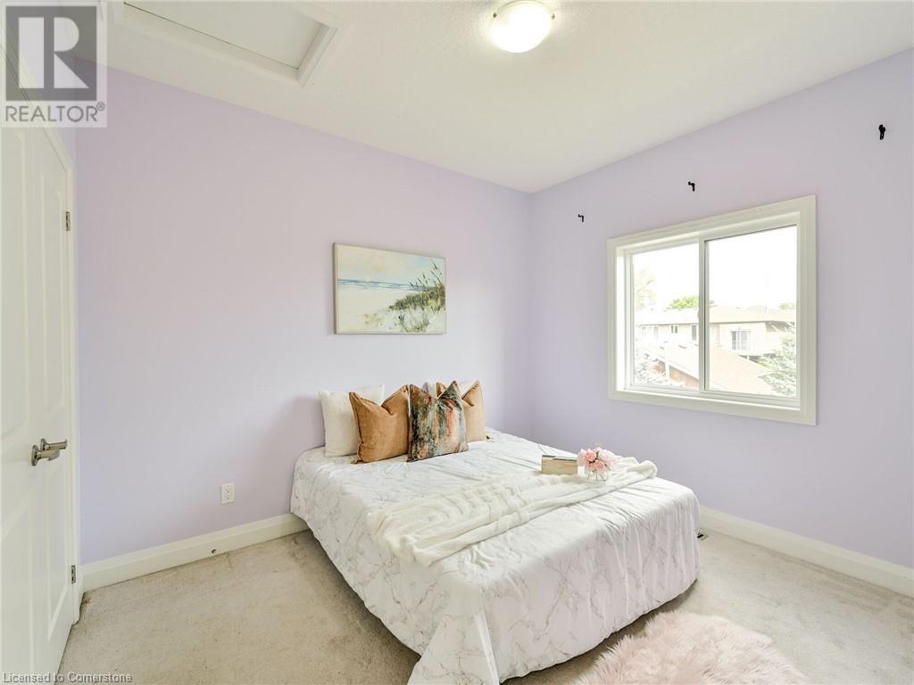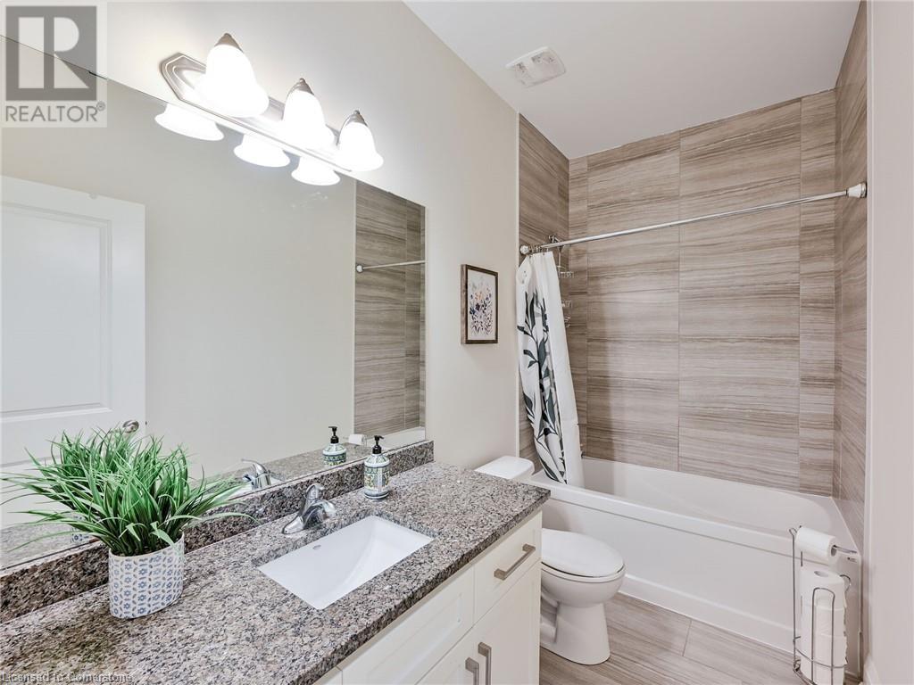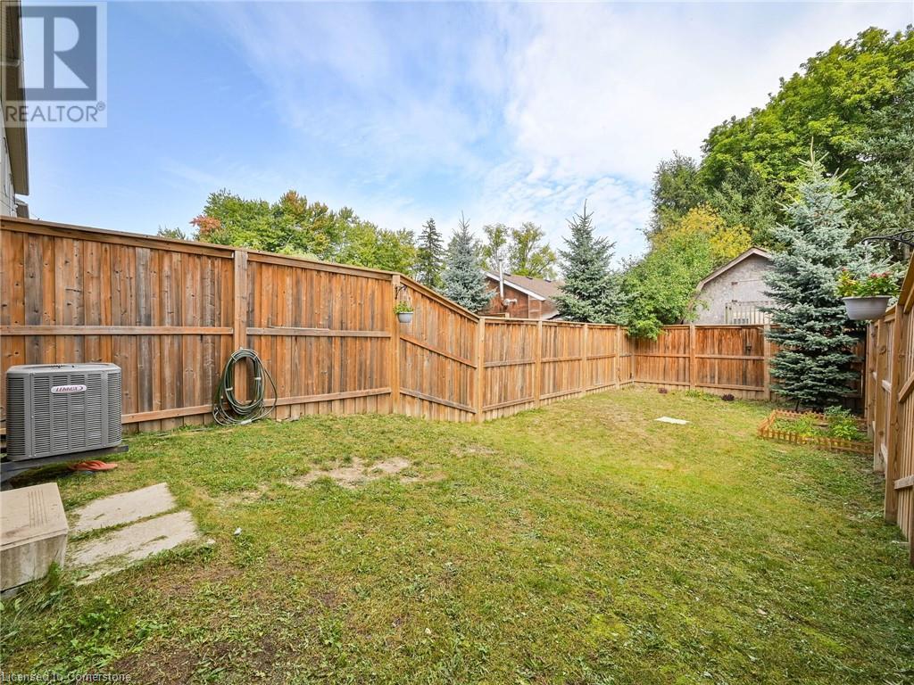146 Law Drive Guelph, Ontario N1E 0M2
$739,000
Discover this spacious 3-bedroom, 2.5-bathroom gem featuring 9 ft ceilings on both levels. The impressive kitchen boasts a large island and stainless steel appliances, with plenty of upgrades throughout. Enjoy elegant hardwood stairs leading to the master bedroom, which includes a walk-in closet and a luxurious 5 pc spa-like bathroom. Two additional good-sized bedrooms, a main 4 pc bath,and convenient laundry on the second level complete this lovely home. Set on a deep 118 ft lot,you'll enjoy complete privacy with 8 ft fencing all around. The entire home has been freshly painted and the unspoiled basement offers great potential for your personal touch. Located within walking distance to schools, parks, trails, and the library, this home is perfect for families! Don't miss out schedule a viewing today. (id:35492)
Property Details
| MLS® Number | 40651193 |
| Property Type | Single Family |
| Amenities Near By | Hospital, Park, Place Of Worship, Playground, Schools |
| Community Features | School Bus |
| Equipment Type | Water Heater |
| Features | Automatic Garage Door Opener |
| Parking Space Total | 2 |
| Rental Equipment Type | Water Heater |
Building
| Bathroom Total | 3 |
| Bedrooms Above Ground | 3 |
| Bedrooms Total | 3 |
| Appliances | Dryer, Refrigerator, Stove, Washer, Microwave Built-in |
| Architectural Style | 2 Level |
| Basement Development | Unfinished |
| Basement Type | Full (unfinished) |
| Constructed Date | 2016 |
| Construction Style Attachment | Attached |
| Cooling Type | Central Air Conditioning |
| Exterior Finish | Aluminum Siding, Brick |
| Half Bath Total | 1 |
| Heating Fuel | Natural Gas |
| Heating Type | Forced Air |
| Stories Total | 2 |
| Size Interior | 1498 Sqft |
| Type | Row / Townhouse |
| Utility Water | Municipal Water |
Parking
| Attached Garage |
Land
| Acreage | No |
| Land Amenities | Hospital, Park, Place Of Worship, Playground, Schools |
| Sewer | Municipal Sewage System |
| Size Depth | 118 Ft |
| Size Frontage | 20 Ft |
| Size Total Text | Under 1/2 Acre |
| Zoning Description | R.3b-17 |
Rooms
| Level | Type | Length | Width | Dimensions |
|---|---|---|---|---|
| Second Level | 4pc Bathroom | Measurements not available | ||
| Second Level | 5pc Bathroom | Measurements not available | ||
| Second Level | Bedroom | 1'1'' x 1'1'' | ||
| Second Level | Bedroom | 1'1'' x 1'1'' | ||
| Second Level | Bedroom | 1'1'' x 1'1'' | ||
| Main Level | Kitchen | 1'1'' x 1'1'' | ||
| Main Level | 2pc Bathroom | Measurements not available |
https://www.realtor.ca/real-estate/27452953/146-law-drive-guelph
Interested?
Contact us for more information
Jagdeesh Singh Kang
Broker
www.homesbykang.com

6850 Millcreek Drive
Mississauga, Ontario L5N 4J9
(905) 858-3434
(905) 858-2682




