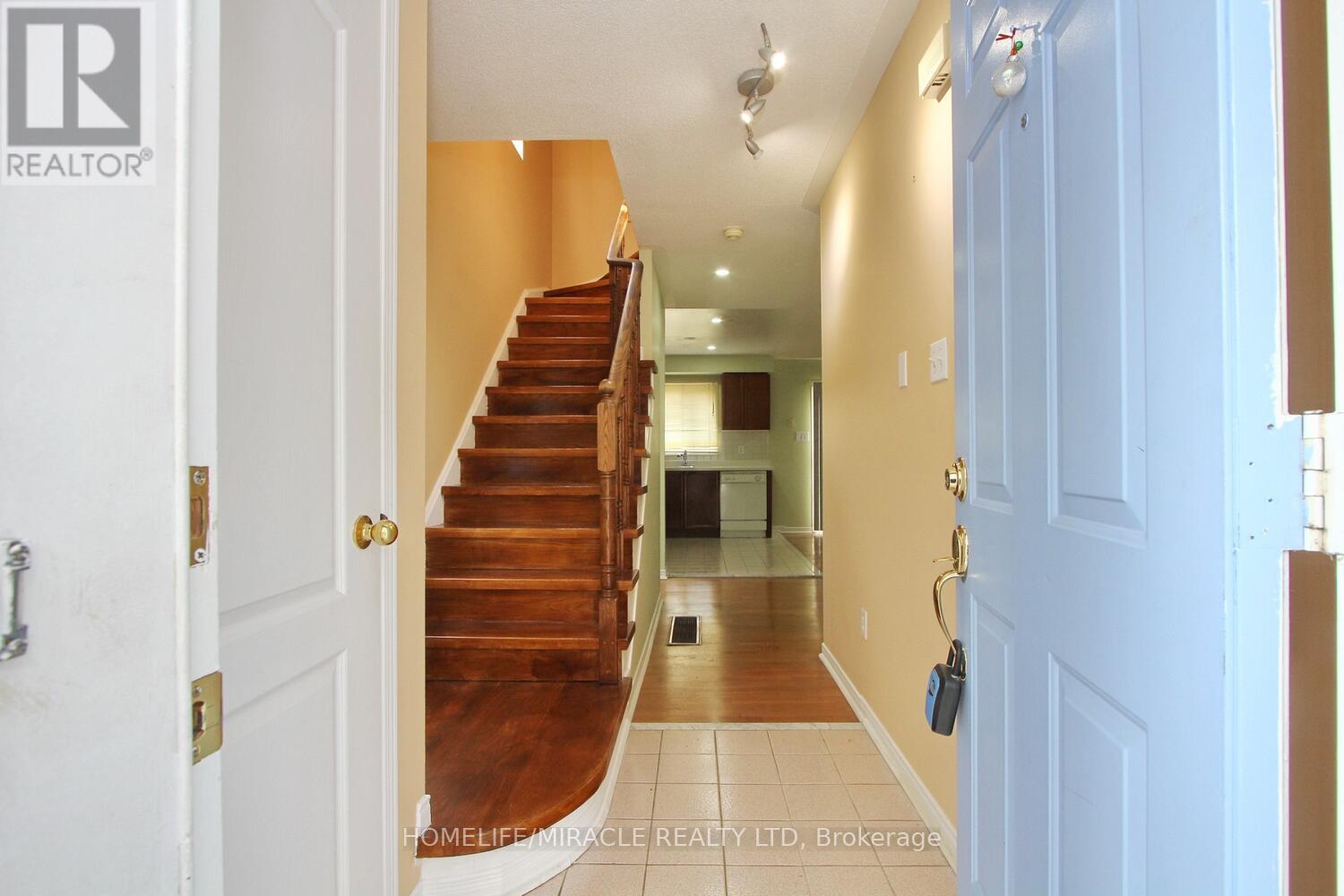17 Cordgrass Crescent Brampton (Sandringham-Wellington), Ontario L6R 2A3
$750,000
Absolutely stunning, upgraded 3+1 Bedroom, Semi-detached in a highly sought-after neighbourhood, situated on a quite st., the main floor features an inviting open-concept layout, upgraded kitchen with Quartz countertop, new stainless steel Fridge & Stove, upgraded staircase with Hardwood floor, Laminate flooring on primary bedroom, pot lights in living/Dining/Kitchen & new washer. walk-out to large backyard consisting of a Deck, Master Bedroom comes with 4 pc. Ensuite, 2 additional spacious bedrooms, one bedroom in finished basement. Move in ready, this home is perfect for your next chapter, 2 car parking space on driveway with possibility for additional 2 cars, close to all amenities, parks, plazas, school, hospital & transit. (id:35492)
Property Details
| MLS® Number | W9362639 |
| Property Type | Single Family |
| Community Name | Sandringham-Wellington |
| Amenities Near By | Hospital, Park, Public Transit, Schools |
| Community Features | Community Centre |
| Parking Space Total | 3 |
Building
| Bathroom Total | 2 |
| Bedrooms Above Ground | 3 |
| Bedrooms Below Ground | 1 |
| Bedrooms Total | 4 |
| Basement Development | Finished |
| Basement Type | N/a (finished) |
| Construction Style Attachment | Semi-detached |
| Cooling Type | Central Air Conditioning |
| Exterior Finish | Brick Facing, Vinyl Siding |
| Flooring Type | Hardwood, Ceramic, Laminate, Vinyl |
| Foundation Type | Brick |
| Half Bath Total | 1 |
| Heating Fuel | Natural Gas |
| Heating Type | Forced Air |
| Stories Total | 2 |
| Type | House |
| Utility Water | Municipal Water |
Parking
| Attached Garage |
Land
| Acreage | No |
| Fence Type | Fenced Yard |
| Land Amenities | Hospital, Park, Public Transit, Schools |
| Sewer | Sanitary Sewer |
| Size Depth | 110 Ft ,2 In |
| Size Frontage | 22 Ft ,3 In |
| Size Irregular | 22.31 X 110.24 Ft |
| Size Total Text | 22.31 X 110.24 Ft |
Rooms
| Level | Type | Length | Width | Dimensions |
|---|---|---|---|---|
| Second Level | Primary Bedroom | 4.6 m | 3.1 m | 4.6 m x 3.1 m |
| Second Level | Bedroom 2 | 2.75 m | 2.8 m | 2.75 m x 2.8 m |
| Second Level | Bedroom 3 | 2.44 m | 2.44 m | 2.44 m x 2.44 m |
| Basement | Bedroom 4 | 2.75 m | 2.75 m | 2.75 m x 2.75 m |
| Main Level | Living Room | 4.9 m | 2.95 m | 4.9 m x 2.95 m |
| Main Level | Dining Room | 4.9 m | 2.95 m | 4.9 m x 2.95 m |
| Main Level | Kitchen | 2.32 m | 3.1 m | 2.32 m x 3.1 m |
Interested?
Contact us for more information
Shashi Basavaiah
Salesperson

20-470 Chrysler Drive
Brampton, Ontario L6S 0C1
(905) 454-4000
(905) 463-0811




































