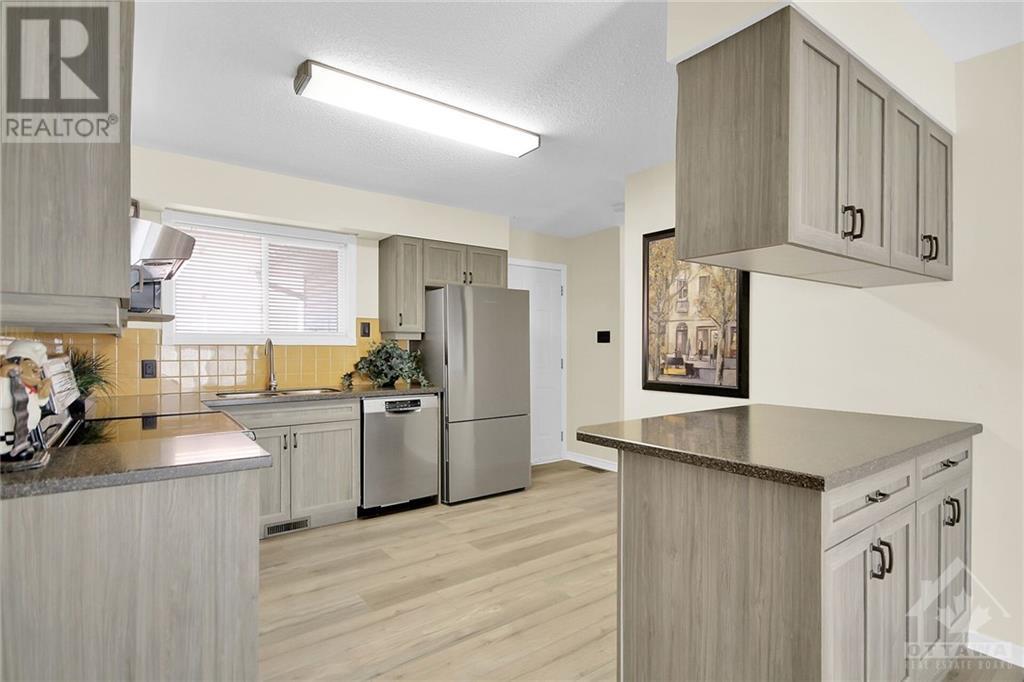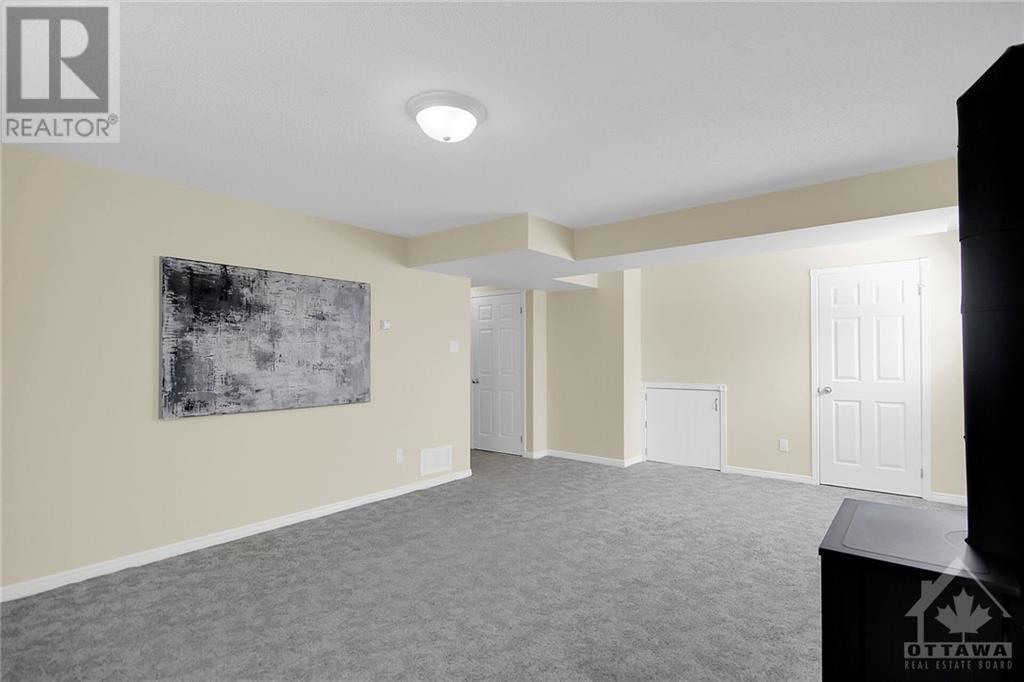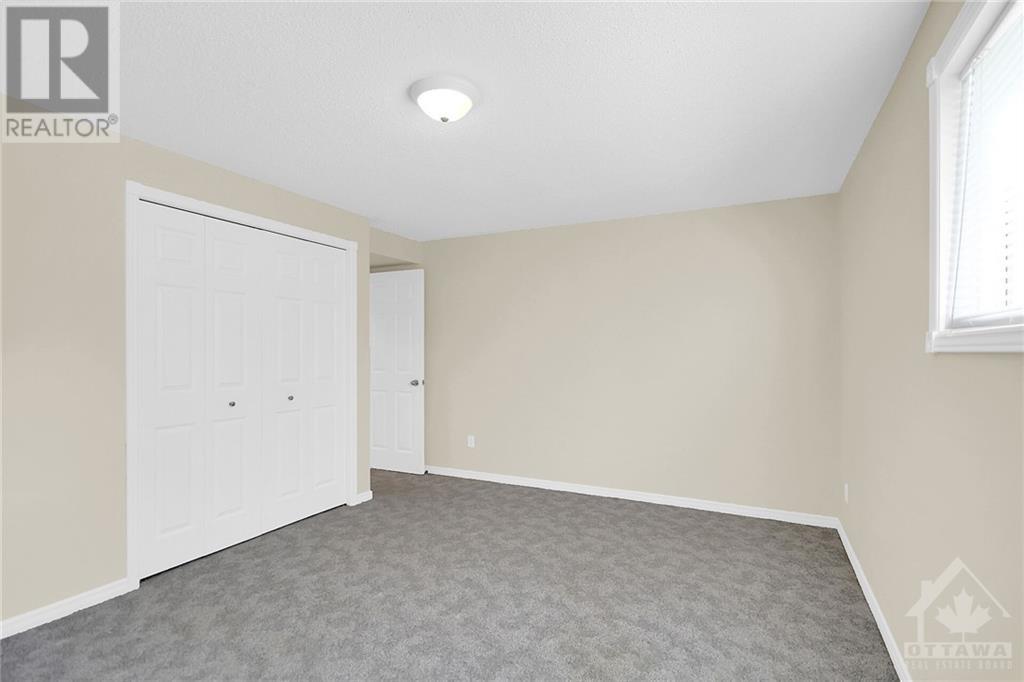94 Drummond Street E Perth, Ontario K7H 1G8
$614,900
OPEN HOUSE SUN 2-4 in beautiful Perth, a quaint town built on the banks of the Tay River! This spacious back split home is located in a quiet residential mature neighborhood. Walking distance to schools & churches, as well as downtown, where you find shopping, restaurants and cafes. The home features a spacious main floor with cherry hardwood flooring, cozy gas fireplace in living room, bright dining room, updated kitchen & high end stainless appliances & granite counters Upper level has three good sized bedrooms & large 4 piece fully renovated bathroom, with beautiful wood cabinetry & tiled flooring, cheater door to primary bedroom. Lower level is bright, featuring a large & spacious family room with gas stove for cozy winter days. This level also boasts a large bedroom & 3 piece bath, great as teen or guest suite! Plenty of storage in basement utility & storage rooms. Large attached garage. Yard is landscaped & has patio, wood deck, & storage shed. Just move in & enjoy! (id:35492)
Property Details
| MLS® Number | 1413108 |
| Property Type | Single Family |
| Neigbourhood | Perth |
| Amenities Near By | Recreation Nearby, Shopping, Water Nearby |
| Features | Automatic Garage Door Opener |
| Parking Space Total | 3 |
| Storage Type | Storage Shed |
Building
| Bathroom Total | 2 |
| Bedrooms Above Ground | 3 |
| Bedrooms Below Ground | 1 |
| Bedrooms Total | 4 |
| Appliances | Refrigerator, Dishwasher, Dryer, Hood Fan, Microwave, Stove, Washer, Blinds |
| Basement Development | Partially Finished |
| Basement Type | Full (partially Finished) |
| Constructed Date | 1997 |
| Construction Style Attachment | Detached |
| Cooling Type | Central Air Conditioning, Air Exchanger |
| Exterior Finish | Brick, Siding |
| Fire Protection | Smoke Detectors |
| Fireplace Present | Yes |
| Fireplace Total | 1 |
| Fixture | Ceiling Fans |
| Flooring Type | Wall-to-wall Carpet, Mixed Flooring, Hardwood, Tile |
| Foundation Type | Wood |
| Heating Fuel | Natural Gas |
| Heating Type | Forced Air |
| Type | House |
| Utility Water | Municipal Water |
Parking
| Attached Garage |
Land
| Acreage | No |
| Land Amenities | Recreation Nearby, Shopping, Water Nearby |
| Sewer | Municipal Sewage System |
| Size Depth | 102 Ft ,6 In |
| Size Frontage | 50 Ft |
| Size Irregular | 50 Ft X 102.5 Ft |
| Size Total Text | 50 Ft X 102.5 Ft |
| Zoning Description | Residential |
Rooms
| Level | Type | Length | Width | Dimensions |
|---|---|---|---|---|
| Second Level | Primary Bedroom | 11'7" x 11'11" | ||
| Second Level | Bedroom | 12'10" x 11'2" | ||
| Second Level | Bedroom | 12'10" x 9'1" | ||
| Second Level | 4pc Bathroom | 8'3" x 10'7" | ||
| Basement | Utility Room | 11'7" x 23'5" | ||
| Basement | Storage | 11'7" x 23'5" | ||
| Lower Level | Bedroom | 15'0" x 13'6" | ||
| Lower Level | Family Room/fireplace | 13'0" x 20'0" | ||
| Lower Level | 3pc Bathroom | 9'3" x 7'11" | ||
| Main Level | Living Room | 16'7" x 12'9" | ||
| Main Level | Dining Room | 11'1" x 10'10" | ||
| Main Level | Kitchen | 11'11" x 10'4" |
https://www.realtor.ca/real-estate/27452058/94-drummond-street-e-perth-perth
Interested?
Contact us for more information

Valerie Kazubinski
Salesperson

2148 Carling Ave., Units 5 & 6
Ottawa, Ontario K2A 1H1
(613) 829-1818
www.kwintegrity.ca/

































