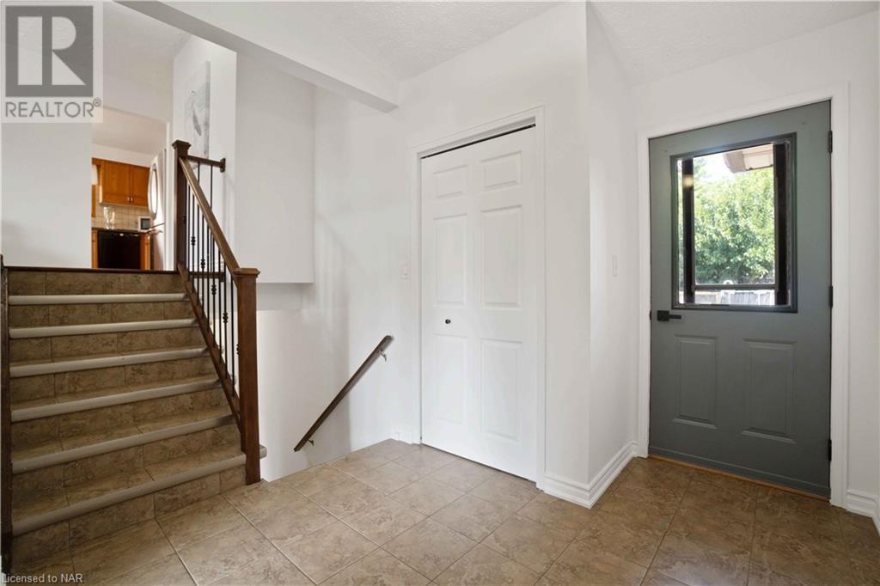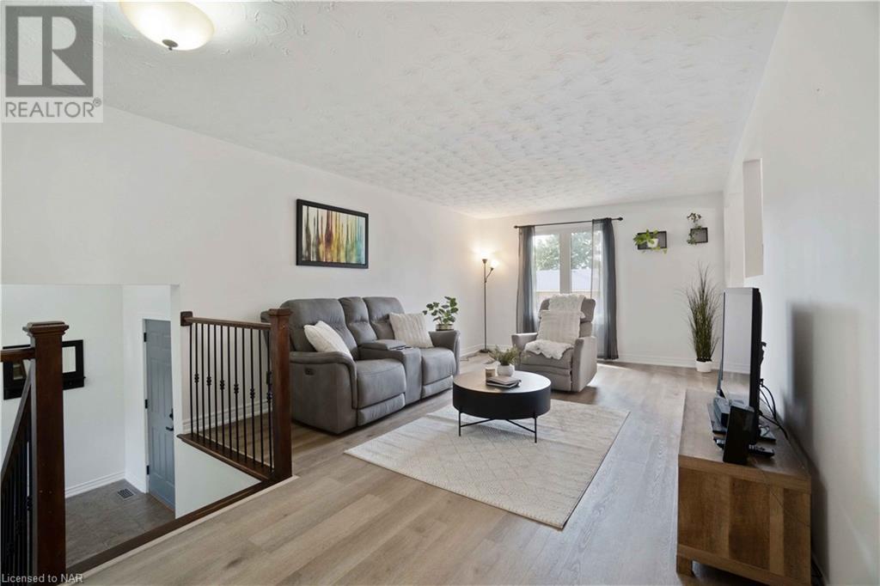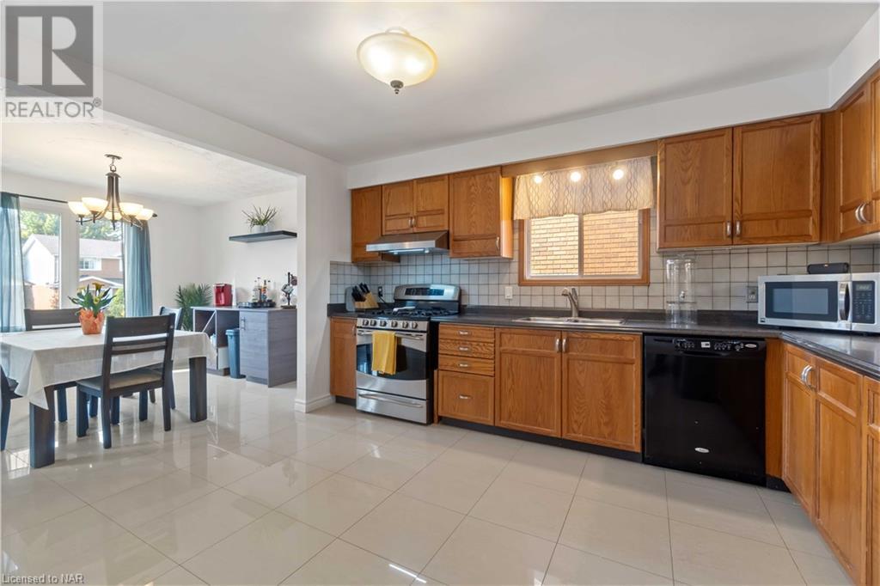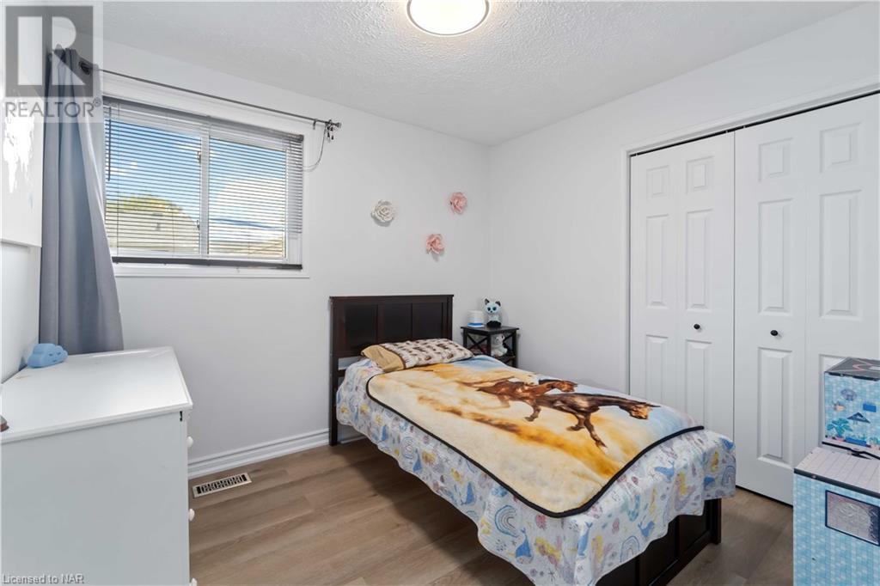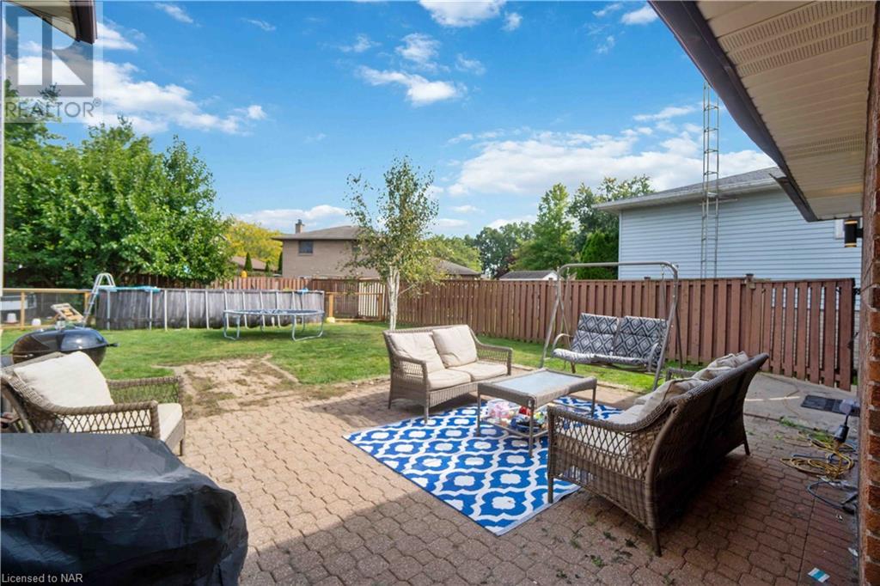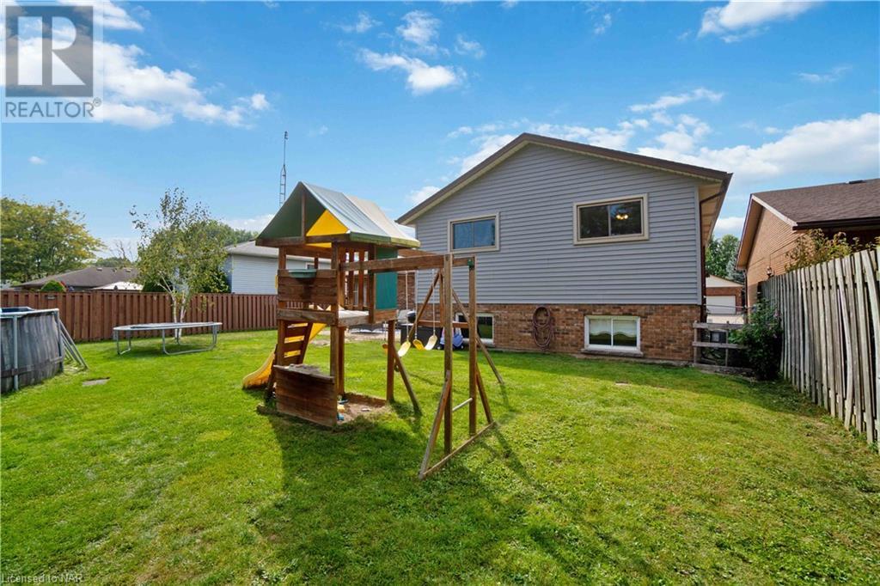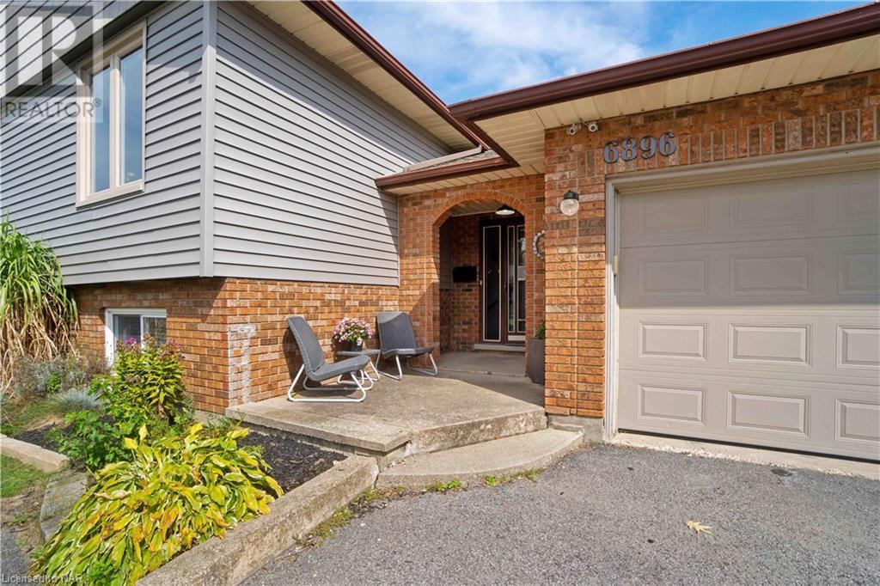6896 Cumberland Court Niagara Falls, Ontario L2H 2R7
$679,900
Welcome to this beautifully maintained 3 +1 bedroom raised bungalow, nestled in a desirable neighbourhood on a generously sized lot with double car garage. This home offers the perfect blend of comfort, functionality, and timeless appeal. With its classic raised bungalow design, it provides an inviting layout that maximizes living space. Open concept main level with new flooring throughout , large kitchen with plenty of cupboard and counter space, spacious dining area, newly renovated 4 pc bathroom , lower level with a cozy oversized rec room w/ gas fireplace , wet bar, 4th bedroom, office and laundry area. Separate back entrance to an interlocking patio and large fenced yard. Conveniently located near schools, parks, shopping, and transit, This well-kept raised bungalow is move-in ready. Perfect for families, first-time buyers, or those looking for single-level living area with added living space below. Don't miss your chance to make this exceptional property your forever home! ***updates include (a/c 2020) (siding 2022) (furnace 2015) ( shingles 2017) (most windows 2018 )*** (id:35492)
Property Details
| MLS® Number | 40651105 |
| Property Type | Single Family |
| Amenities Near By | Golf Nearby, Park, Place Of Worship, Playground, Schools, Shopping |
| Community Features | Quiet Area, School Bus |
| Equipment Type | Water Heater |
| Features | Cul-de-sac, Paved Driveway, Automatic Garage Door Opener |
| Parking Space Total | 5 |
| Pool Type | Above Ground Pool |
| Rental Equipment Type | Water Heater |
Building
| Bathroom Total | 2 |
| Bedrooms Above Ground | 3 |
| Bedrooms Below Ground | 1 |
| Bedrooms Total | 4 |
| Appliances | Central Vacuum, Dishwasher, Dryer, Refrigerator, Stove, Washer, Window Coverings |
| Architectural Style | Raised Bungalow |
| Basement Development | Finished |
| Basement Type | Full (finished) |
| Constructed Date | 1985 |
| Construction Style Attachment | Detached |
| Cooling Type | Central Air Conditioning |
| Exterior Finish | Brick, Vinyl Siding |
| Fireplace Present | Yes |
| Fireplace Total | 1 |
| Foundation Type | Poured Concrete |
| Heating Type | Forced Air |
| Stories Total | 1 |
| Size Interior | 2150 Sqft |
| Type | House |
| Utility Water | Municipal Water |
Parking
| Attached Garage |
Land
| Access Type | Highway Access |
| Acreage | No |
| Land Amenities | Golf Nearby, Park, Place Of Worship, Playground, Schools, Shopping |
| Sewer | Municipal Sewage System |
| Size Depth | 123 Ft |
| Size Frontage | 60 Ft |
| Size Total Text | Under 1/2 Acre |
| Zoning Description | R2 |
Rooms
| Level | Type | Length | Width | Dimensions |
|---|---|---|---|---|
| Lower Level | 3pc Bathroom | Measurements not available | ||
| Lower Level | Laundry Room | 15'0'' x 11'0'' | ||
| Lower Level | Office | 11'7'' x 8'0'' | ||
| Lower Level | Bedroom | 12'0'' x 14'0'' | ||
| Lower Level | Recreation Room | 20'0'' x 22'5'' | ||
| Main Level | 4pc Bathroom | Measurements not available | ||
| Main Level | Bedroom | 10'4'' x 12'5'' | ||
| Main Level | Bedroom | 9'1'' x 10'0'' | ||
| Main Level | Bedroom | 11'0'' x 14'4'' | ||
| Main Level | Kitchen | 11'0'' x 14'7'' | ||
| Main Level | Dining Room | 11'4'' x 10'11'' | ||
| Main Level | Living Room | 19'0'' x 12'6'' |
https://www.realtor.ca/real-estate/27452375/6896-cumberland-court-niagara-falls
Interested?
Contact us for more information

Rachel Delduca
Salesperson
(905) 374-0241
www.delducashomes.com/

5627 Main St
Niagara Falls, Ontario L2G 5Z3
(905) 356-9600
(905) 374-0241
www.remaxniagara.ca/



