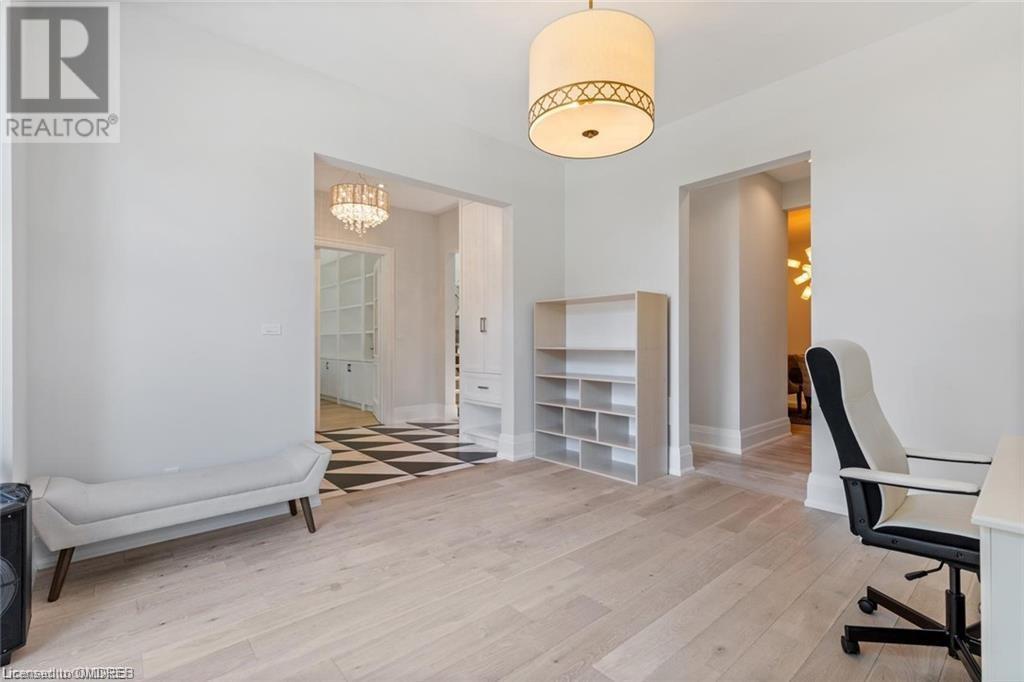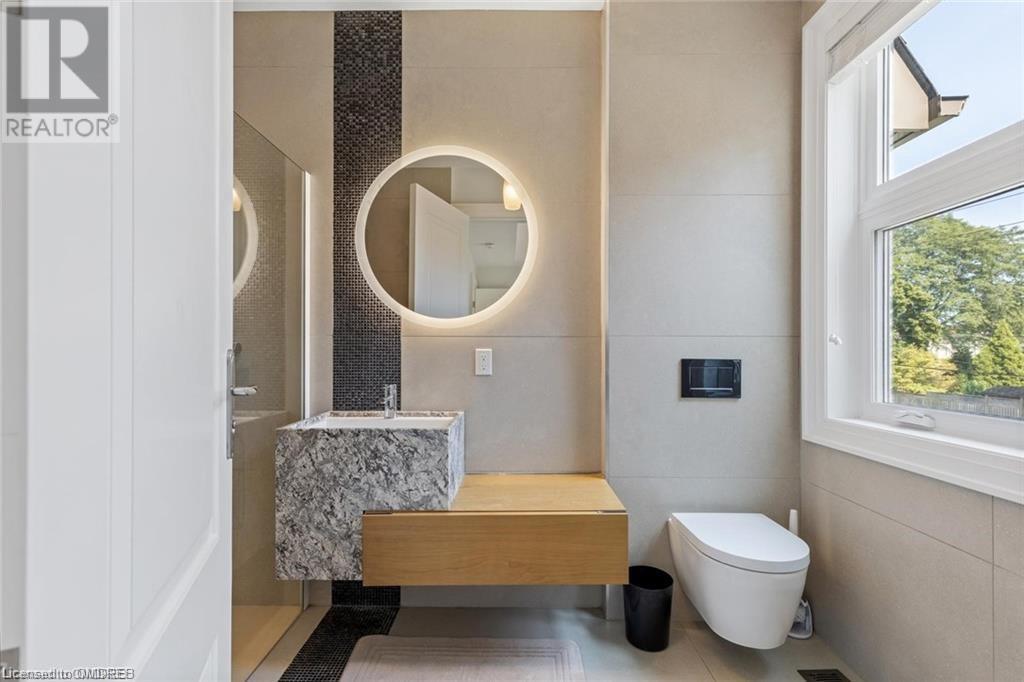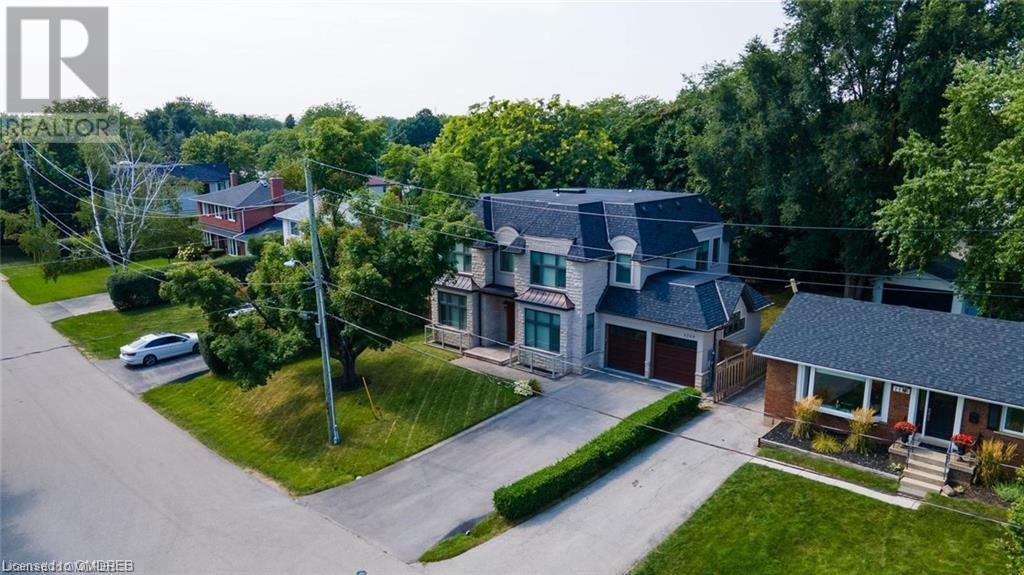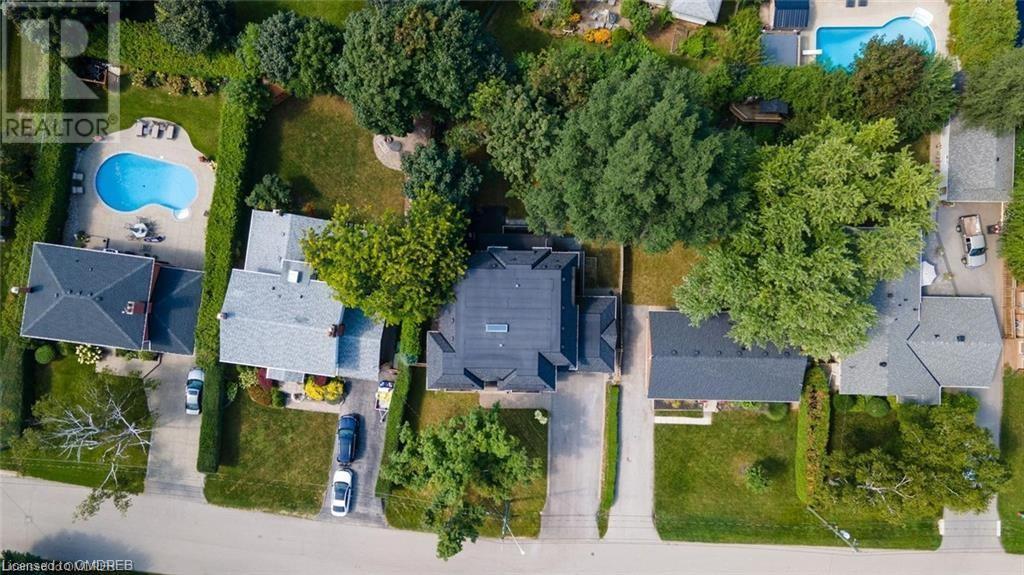2209 Sloane Drive Oakville, Ontario L6L 2N1
$3,375,000
Beautiful Custom-Built Home on a Premium Lot in the Heart of Bronte Village showcasing white oak floors and oversized windows, filling the home with natural light. The gourmet kitchen, designed for entertaining, features a center island, built-in coffee machine, high-end appliances and ample storage. All four spacious bedrooms include ensuites, heated floors, walk-in closets, and elegant 11-foot coffered ceilings. The lower level boasts a walk-up design, above-grade windows, and high ceilings, perfect for a rec room, gym, or additional bedroom with a sitting area and ensuite. The property is equipped with a garden irrigation system, security, and smart home technology. The attention to detail reflects the architect's love of design, with European finishes and designer light fixtures throughout. Enjoy a beautifully fenced private yard, perfect for entertaining guests. Minutes from downtown Oakville, this home offers easy access to grocery stores, shopping centers, parks, and major highways. (id:35492)
Property Details
| MLS® Number | 40651131 |
| Property Type | Single Family |
| Amenities Near By | Golf Nearby, Hospital, Park, Place Of Worship, Playground, Schools |
| Community Features | Quiet Area, School Bus |
| Equipment Type | Water Heater |
| Features | Skylight, Sump Pump, Automatic Garage Door Opener |
| Parking Space Total | 8 |
| Rental Equipment Type | Water Heater |
Building
| Bathroom Total | 6 |
| Bedrooms Above Ground | 4 |
| Bedrooms Below Ground | 2 |
| Bedrooms Total | 6 |
| Appliances | Central Vacuum, Dishwasher, Dryer, Microwave, Refrigerator, Washer, Range - Gas, Microwave Built-in, Hood Fan, Window Coverings, Garage Door Opener |
| Architectural Style | 2 Level |
| Basement Development | Finished |
| Basement Type | Full (finished) |
| Constructed Date | 2017 |
| Construction Style Attachment | Detached |
| Cooling Type | Central Air Conditioning |
| Exterior Finish | Stone, Stucco |
| Fire Protection | Monitored Alarm, Alarm System |
| Half Bath Total | 1 |
| Heating Fuel | Natural Gas |
| Heating Type | Forced Air |
| Stories Total | 2 |
| Size Interior | 3238 Sqft |
| Type | House |
| Utility Water | Municipal Water |
Parking
| Attached Garage |
Land
| Access Type | Road Access, Highway Access |
| Acreage | No |
| Land Amenities | Golf Nearby, Hospital, Park, Place Of Worship, Playground, Schools |
| Sewer | Municipal Sewage System |
| Size Depth | 125 Ft |
| Size Frontage | 83 Ft |
| Size Total Text | Under 1/2 Acre |
| Zoning Description | Rl2-0 |
Rooms
| Level | Type | Length | Width | Dimensions |
|---|---|---|---|---|
| Second Level | 3pc Bathroom | Measurements not available | ||
| Second Level | 3pc Bathroom | Measurements not available | ||
| Second Level | 3pc Bathroom | Measurements not available | ||
| Second Level | 5pc Bathroom | Measurements not available | ||
| Second Level | Bedroom | 13'2'' x 13'8'' | ||
| Second Level | Bedroom | 13'4'' x 13'8'' | ||
| Second Level | Bedroom | 16'2'' x 14'1'' | ||
| Second Level | Primary Bedroom | 14'6'' x 18'0'' | ||
| Basement | 3pc Bathroom | Measurements not available | ||
| Basement | Bedroom | 10'2'' x 12'1'' | ||
| Basement | Family Room | 19'8'' x 12'0'' | ||
| Basement | Living Room | 26'1'' x 16'7'' | ||
| Basement | Bedroom | 11'5'' x 13'6'' | ||
| Basement | Office | 12'1'' x 13'6'' | ||
| Main Level | Laundry Room | 5'0'' x 7'9'' | ||
| Main Level | Kitchen | 21'1'' x 13'1'' | ||
| Main Level | Living Room | 16'3'' x 17'9'' | ||
| Main Level | Dining Room | 16'8'' x 11'11'' | ||
| Main Level | 2pc Bathroom | Measurements not available | ||
| Main Level | Family Room | 14'0'' x 14'10'' | ||
| Main Level | Office | 12'11'' x 14'10'' |
https://www.realtor.ca/real-estate/27452301/2209-sloane-drive-oakville
Interested?
Contact us for more information

Rayo Irani
Broker
(905) 842-7010
www.rayoirani.com/

1235 North Service Rd W - Unit 100
Oakville, Ontario L6M 2W2
(905) 842-7000
(905) 842-7010
remaxaboutowne.com/





















































