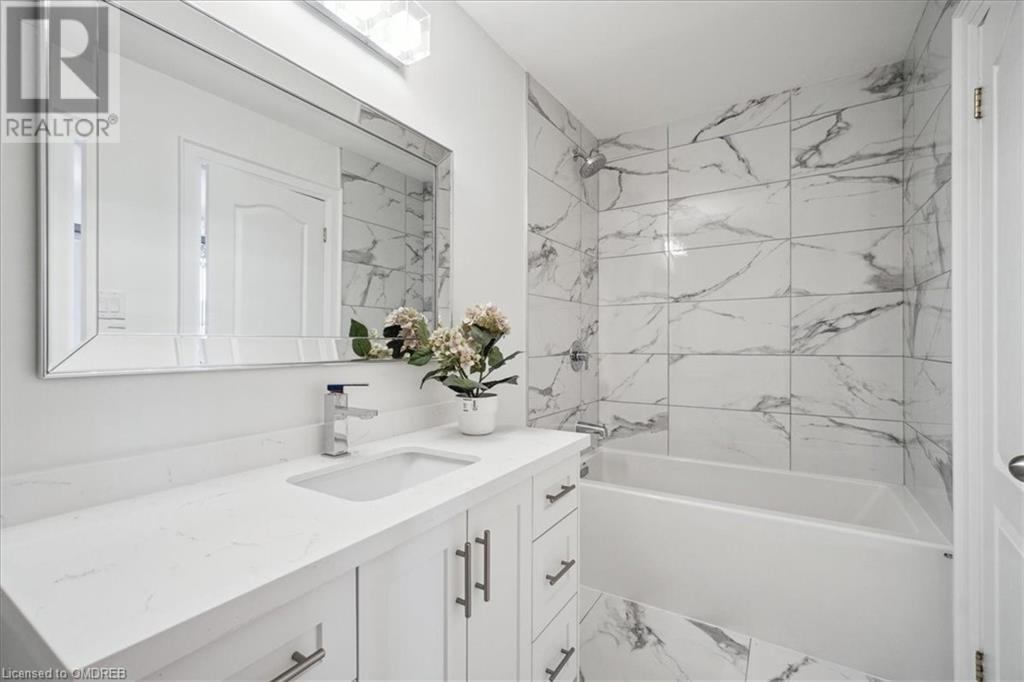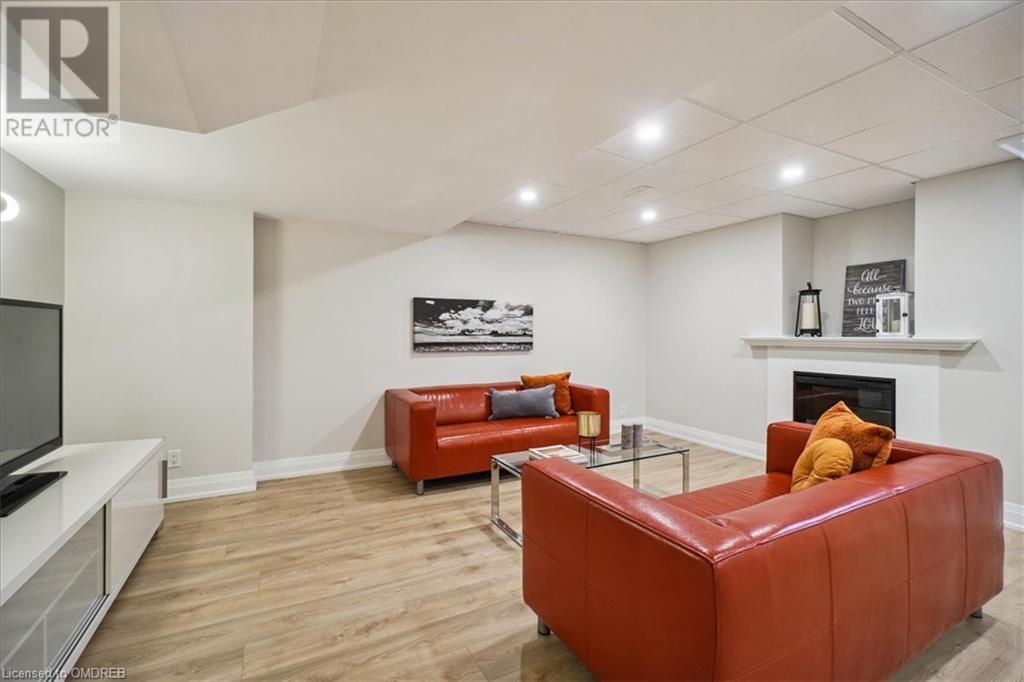1111 Laidlaw Drive Milton, Ontario L9T 0A9
$1,569,900
Experience unparalleled luxury in this exquisitely upgraded home. This 4 +1 bedroom and 4.5 bath home on a 45ft lot is 2854 sqft above ground plus a finished basement. This home features $200,000 in recent enhancements such as new bathrooms with custom vanities, new engineered hardwood, large porcelain tiles, crown molding, upgraded trim and casings, refinished spiral stairs, pot lights and new light fixtures. Upon entering through the double doors, you’re welcomed by 17 ft ceilings with 9 ft ceilings on the main and smooth ceilings throughout the home. The main floor showcases an open concept layout with elegant formal dining and living room, seamlessly flowing into a sophisticated family room adorned with a welcoming gas fireplace. The expansive designer kitchen is a culinary masterpiece, perfect for hosting lavish gatherings. The kitchen features extended upper cabinets with undermount lighting, quality stainless steel appliances, pantry, quartz counters, backsplash and a peaceful view of the cedars in the backyard. Step outside to a meticulously landscaped backyard which is easily maintained. Ascend to the upper level where four generously sized bedrooms and three opulently renovated bathrooms await, offering a sanctuary of comfort and style. The primary bedroom comes with a double door entrance, his and her walk-in closets. The master ensuite has a large shower, soaker tub, double sink vanity and loads of cabinet space with drawers. An additional bedroom upstairs has its own private ensuite bath, how luxurious! The fully finished basement provides additional living space, including a well-appointed bedroom with walk-in closet and a full bath, ideal for guests, extended family, live in nanny. The main floor laundry room offers tall cabinets, a closet and convenient entry to the spacious double car garage. This prime location is minutes to the 401 and walking distance to schools, parks, trails, pond, shops and more! (id:35492)
Open House
This property has open houses!
2:00 pm
Ends at:4:00 pm
2:00 pm
Ends at:4:00 pm
Property Details
| MLS® Number | 40650703 |
| Property Type | Single Family |
| Amenities Near By | Hospital, Park, Public Transit, Schools, Shopping |
| Community Features | Community Centre |
| Equipment Type | Water Heater |
| Features | Southern Exposure, Sump Pump |
| Parking Space Total | 4 |
| Rental Equipment Type | Water Heater |
Building
| Bathroom Total | 5 |
| Bedrooms Above Ground | 4 |
| Bedrooms Below Ground | 1 |
| Bedrooms Total | 5 |
| Appliances | Central Vacuum, Dishwasher, Dryer, Refrigerator, Stove, Washer, Microwave Built-in, Window Coverings |
| Architectural Style | 2 Level |
| Basement Development | Finished |
| Basement Type | Full (finished) |
| Construction Style Attachment | Detached |
| Cooling Type | Central Air Conditioning |
| Exterior Finish | Brick, Stone |
| Fireplace Fuel | Electric |
| Fireplace Present | Yes |
| Fireplace Total | 2 |
| Fireplace Type | Other - See Remarks |
| Foundation Type | Poured Concrete |
| Half Bath Total | 1 |
| Heating Fuel | Natural Gas |
| Heating Type | Forced Air |
| Stories Total | 2 |
| Size Interior | 2854 Sqft |
| Type | House |
| Utility Water | Municipal Water |
Parking
| Attached Garage |
Land
| Access Type | Road Access |
| Acreage | No |
| Land Amenities | Hospital, Park, Public Transit, Schools, Shopping |
| Sewer | Municipal Sewage System |
| Size Depth | 85 Ft |
| Size Frontage | 45 Ft |
| Size Total Text | Under 1/2 Acre |
| Zoning Description | Rmd1*35 |
Rooms
| Level | Type | Length | Width | Dimensions |
|---|---|---|---|---|
| Second Level | 4pc Bathroom | Measurements not available | ||
| Second Level | 4pc Bathroom | Measurements not available | ||
| Second Level | 5pc Bathroom | Measurements not available | ||
| Second Level | Bedroom | 11'0'' x 11'0'' | ||
| Second Level | Bedroom | 16'8'' x 12'0'' | ||
| Second Level | Bedroom | 16'11'' x 12'0'' | ||
| Second Level | Primary Bedroom | 12'0'' x 19'0'' | ||
| Basement | 3pc Bathroom | Measurements not available | ||
| Lower Level | Family Room | 20'7'' x 16'7'' | ||
| Lower Level | Bedroom | 15'6'' x 12'6'' | ||
| Main Level | 2pc Bathroom | Measurements not available | ||
| Main Level | Laundry Room | 5'0'' x 12'0'' | ||
| Main Level | Kitchen | 14'0'' x 10'8'' | ||
| Main Level | Breakfast | 14'0'' x 12'0'' | ||
| Main Level | Great Room | 18'11'' x 13'7'' |
https://www.realtor.ca/real-estate/27449999/1111-laidlaw-drive-milton
Interested?
Contact us for more information
Johnny Uhrl
Salesperson
(905) 257-3550
realestatebyjohnny.com
231 Oak Park Blvd - Unit 400a
Oakville, Ontario L6H 7S8
(905) 257-3633
(905) 257-3550
www.rlpgta.ca/











































