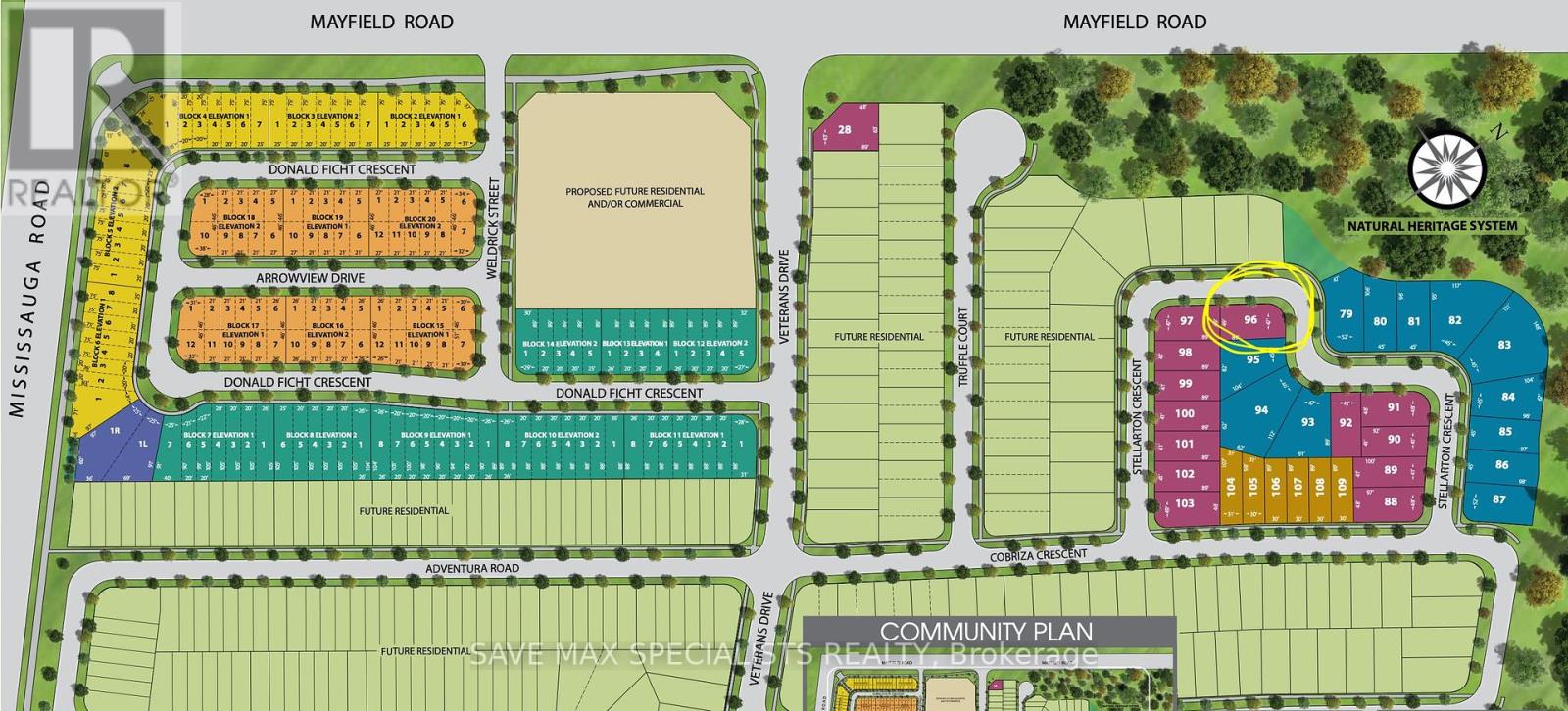15 Stellarton Crescent W Brampton (Northwest Brampton), Ontario L7A 5A6
$1,799,900
**Assignment Sale** Tarion Warranty W/Reputable Builder Paradise High point 2950 SQFT (Model JORINEELEV.1C). This Exquisite 2-story Detached Residence is Nestled In One Of Brampton's Most Sought-After Neighborhoods. 41"" CORNOR lot (Front looking over Ravine) With Its Captivating Curb Appeal, Spacious Layout & Luxurious Upgrades, This Property Is A True Gem. Key Features Includes Spacious Master Bedroom with 5pc Ensuite & walk-in closet & 4 Additional Bedrooms. The Main Level Boasts a Grand Foyer, Open-Concept Living And Dining Areas, A Family Room, And A Gourmet Kitchen Oak Stairs, Pickets & Railings 200amp, W/Extra Feat. Conveniently Located Near Schools, Parks, Shopping, Transit and Hwys...This Home Combines Tranquility And Accessibility. Don't Miss Out On This Rare Opportunity Contact us today! Final closing Dec.5, 2024 **** EXTRAS **** Stainless Steel Samsung D/D Fridge, Stove, Dishwasher, White Washer/Dryer. Brand New AC. (id:35492)
Property Details
| MLS® Number | W9361605 |
| Property Type | Single Family |
| Community Name | Northwest Brampton |
| Amenities Near By | Public Transit, Park, Schools |
| Parking Space Total | 4 |
Building
| Bathroom Total | 4 |
| Bedrooms Above Ground | 5 |
| Bedrooms Total | 5 |
| Appliances | Water Heater |
| Basement Development | Unfinished |
| Basement Type | N/a (unfinished) |
| Construction Style Attachment | Detached |
| Cooling Type | Central Air Conditioning |
| Exterior Finish | Brick |
| Fireplace Present | Yes |
| Flooring Type | Hardwood, Ceramic |
| Foundation Type | Unknown |
| Half Bath Total | 1 |
| Heating Fuel | Natural Gas |
| Heating Type | Forced Air |
| Stories Total | 2 |
| Type | House |
| Utility Water | Municipal Water |
Parking
| Garage |
Land
| Acreage | No |
| Land Amenities | Public Transit, Park, Schools |
| Sewer | Sanitary Sewer |
| Size Depth | 89 Ft |
| Size Frontage | 41 Ft |
| Size Irregular | 41 X 89 Ft |
| Size Total Text | 41 X 89 Ft |
| Surface Water | Lake/pond |
Rooms
| Level | Type | Length | Width | Dimensions |
|---|---|---|---|---|
| Second Level | Bedroom | 5.66 m | 4.57 m | 5.66 m x 4.57 m |
| Second Level | Bedroom 2 | 3.35 m | 3.35 m | 3.35 m x 3.35 m |
| Second Level | Bedroom 3 | 3.23 m | 3.77 m | 3.23 m x 3.77 m |
| Second Level | Bedroom 4 | 3.04 m | 3.53 m | 3.04 m x 3.53 m |
| Second Level | Bedroom 5 | 3.77 m | 3.04 m | 3.77 m x 3.04 m |
| Main Level | Great Room | 4.14 m | 4.57 m | 4.14 m x 4.57 m |
| Main Level | Living Room | 4.45 m | 3.84 m | 4.45 m x 3.84 m |
| Main Level | Library | 3.04 m | 3.53 m | 3.04 m x 3.53 m |
| Main Level | Kitchen | 2.31 m | 5.18 m | 2.31 m x 5.18 m |
| Main Level | Eating Area | 2.8 m | 4.57 m | 2.8 m x 4.57 m |
Interested?
Contact us for more information

Naveed Hussain
Broker of Record
(416) 988-3222
https://www.youtube.com/embed/vqlQOVlE6yg
www.savemaxspecialists.com/
2595 Skymark Ave #200
Mississauga, Ontario L4W 4L5
(905) 819-5366







