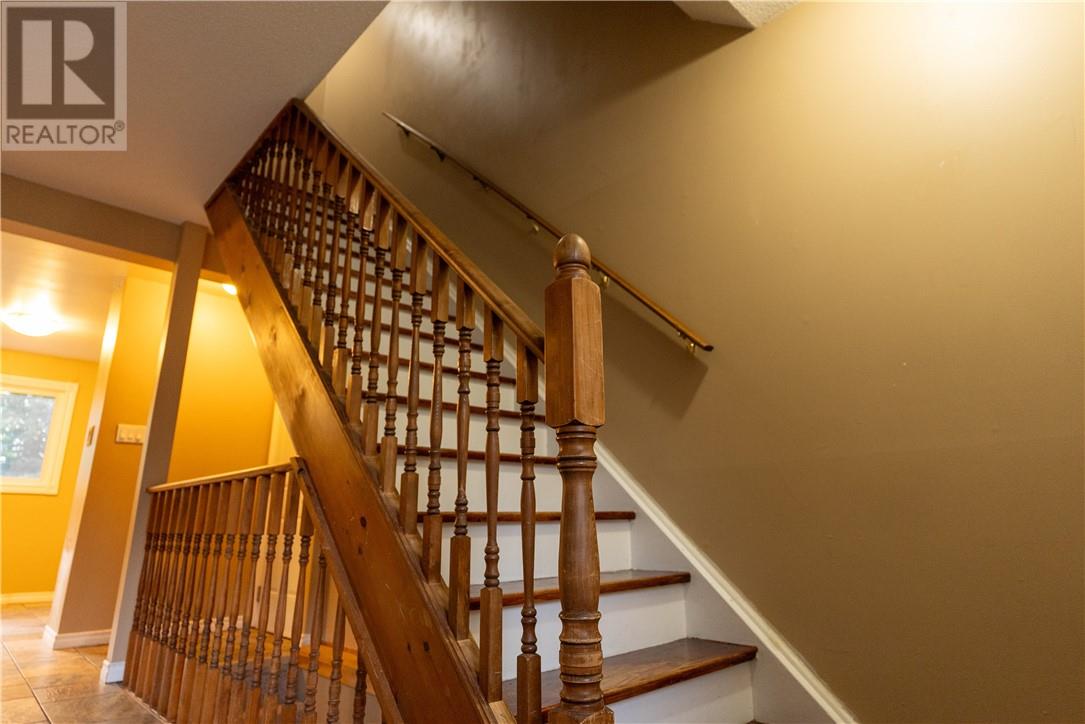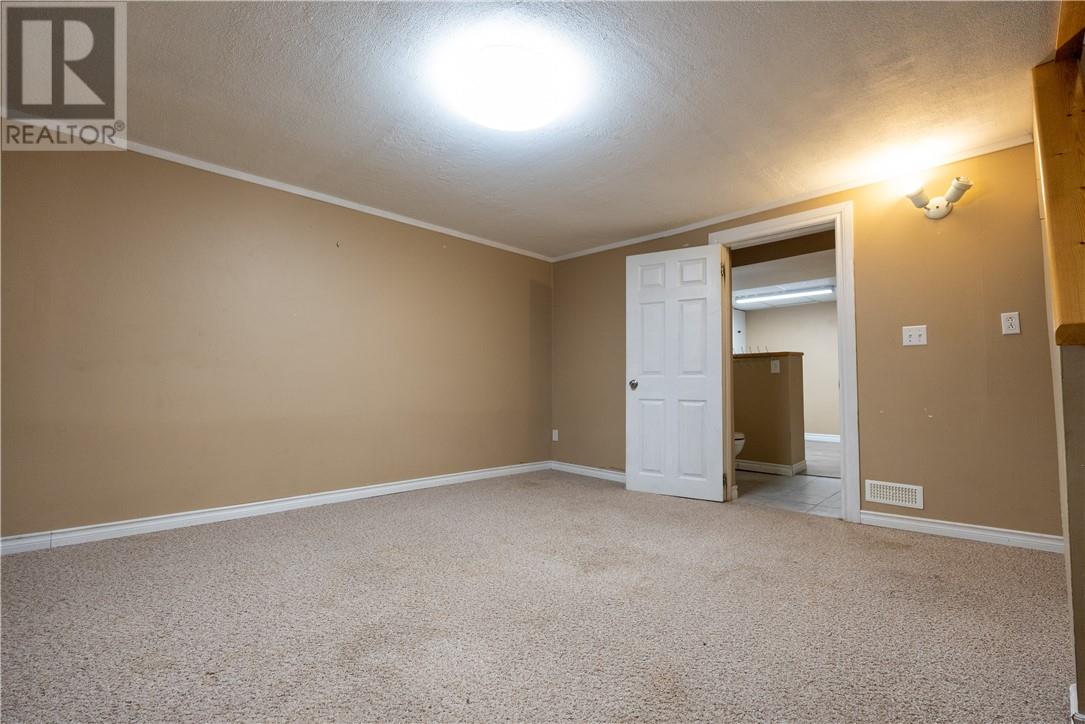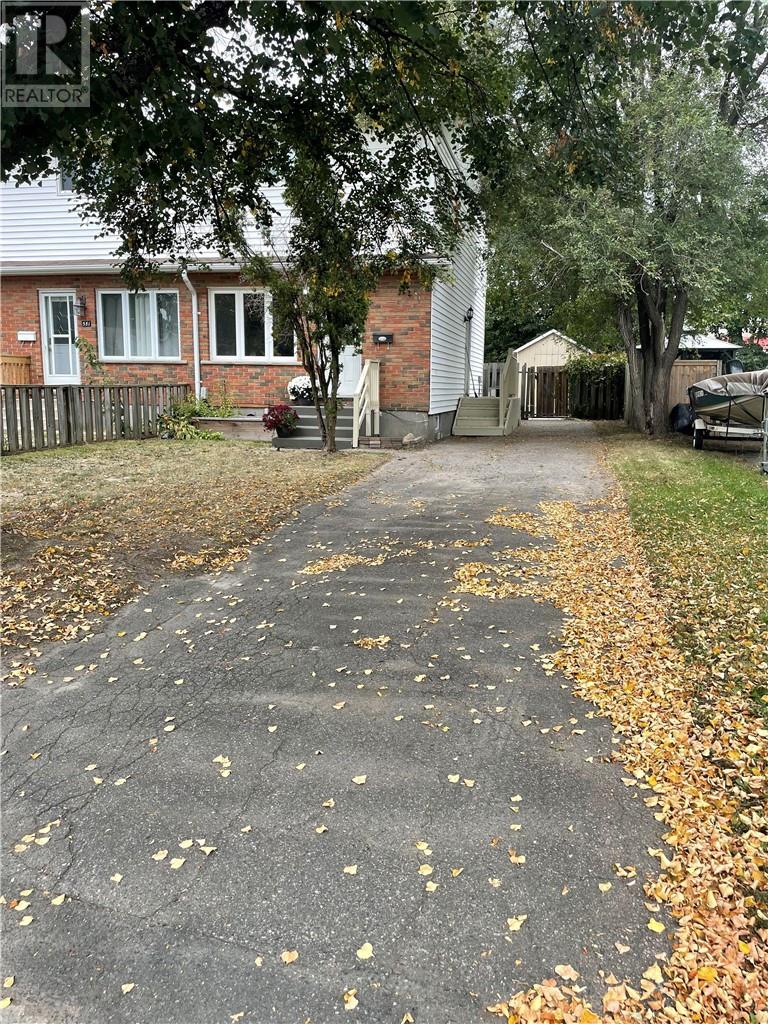583 Camelot Drive Sudbury, Ontario P3B 3M8
$359,900
Your search is over! This reasonably priced home is nestled in a great neighbourhood on a quiet street. It features 3 bedrooms, 2 bathrooms, and a finished basement, making it perfect for families. Enjoy the comforts of central air, gas heating, and a paved driveway. The home has received many updates, including modern kitchen cabinets with a stylish backsplash, beautiful flooring in the living room, and updated floors throughout. Both bathrooms have been refreshed, and the windows and doors have also been replaced. The fully fenced yard offers a private backyard, ideal for pets or children, and there's a large shed for extra storage. Located close to big box stores, a theater, restaurants, playgrounds, and much more, this home is convenient for all your needs. The basement could easily be developed into an apartment if desired. The property has just become available, as the tenants have recently moved out, making it easy to show. Plus, it's virtually staged for your convenience. Don’t miss this fantastic opportunity! (id:35492)
Property Details
| MLS® Number | 2119181 |
| Property Type | Single Family |
| Amenities Near By | Park, Shopping |
| Equipment Type | Water Heater - Gas |
| Rental Equipment Type | Water Heater - Gas |
| Road Type | Gravel Road |
| Storage Type | Storage Shed |
| Structure | Shed |
Building
| Bathroom Total | 2 |
| Bedrooms Total | 3 |
| Architectural Style | 2 Level |
| Basement Type | Full |
| Cooling Type | Central Air Conditioning |
| Exterior Finish | Brick, Vinyl Siding |
| Flooring Type | Laminate, Other, Carpeted |
| Heating Type | Forced Air |
| Roof Material | Asphalt Shingle |
| Roof Style | Unknown |
| Stories Total | 2 |
| Type | House |
| Utility Water | Municipal Water |
Land
| Acreage | No |
| Fence Type | Fenced Yard |
| Land Amenities | Park, Shopping |
| Sewer | Municipal Sewage System |
| Size Total Text | 0-4,050 Sqft |
| Zoning Description | R2 |
Rooms
| Level | Type | Length | Width | Dimensions |
|---|---|---|---|---|
| Second Level | Bedroom | 8'6"" x 8' | ||
| Second Level | Bedroom | 11' x 8' | ||
| Second Level | Bedroom | 11'6"" x 10'4"" | ||
| Basement | Recreational, Games Room | 14'2"" x 11'8"" | ||
| Main Level | Living Room | 12' x 15'3"" | ||
| Main Level | Kitchen | 12'9"" x 15'3"" |
https://www.realtor.ca/real-estate/27447165/583-camelot-drive-sudbury
Interested?
Contact us for more information

Hewie J. Holson
Salesperson
(705) 671-2678
(888) 420-2222
[email protected]/

1764 Regent St
Sudbury, Ontario P3E 3Z8
(705) 671-2222
(705) 671-2678
remaxsudbury.com/









































