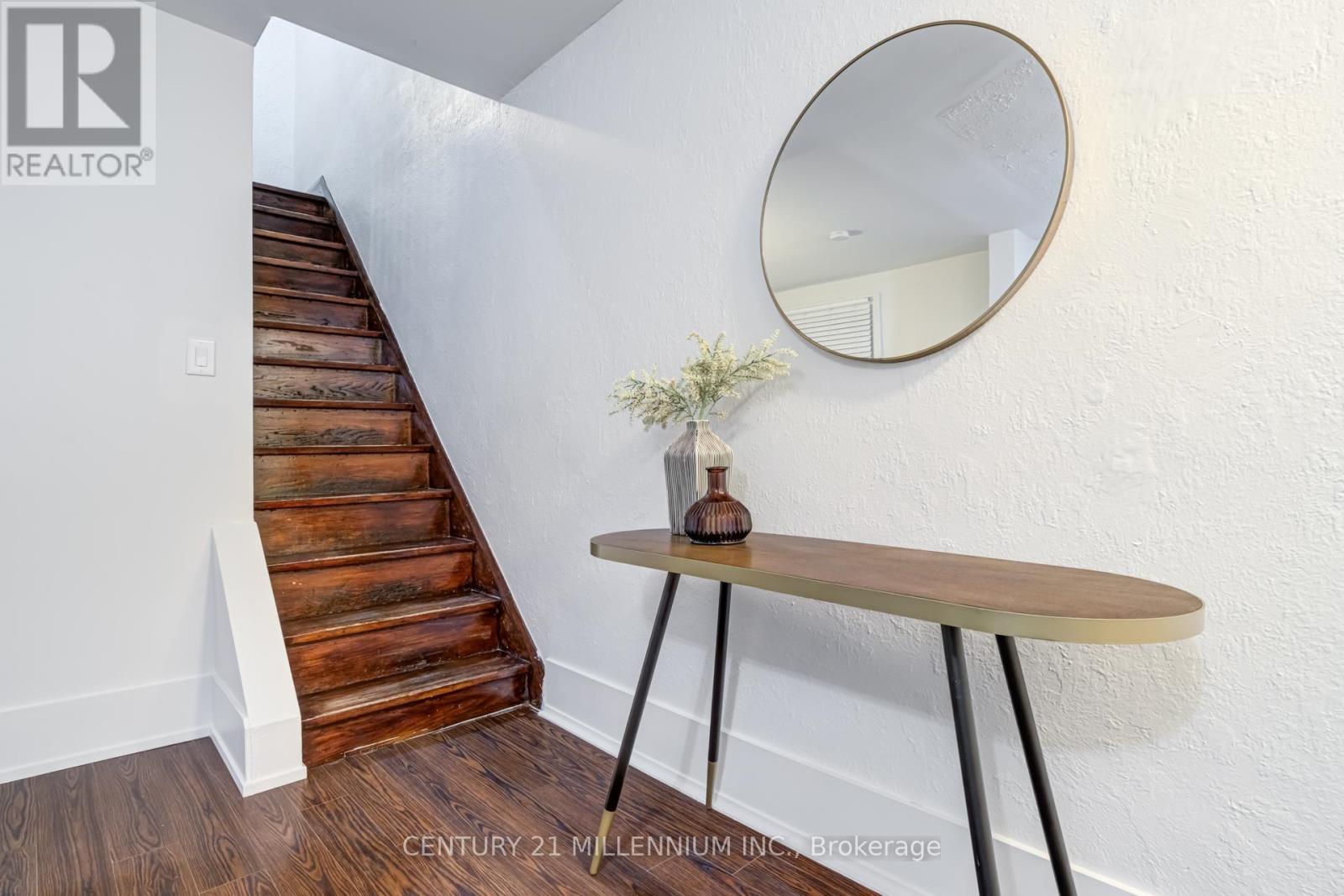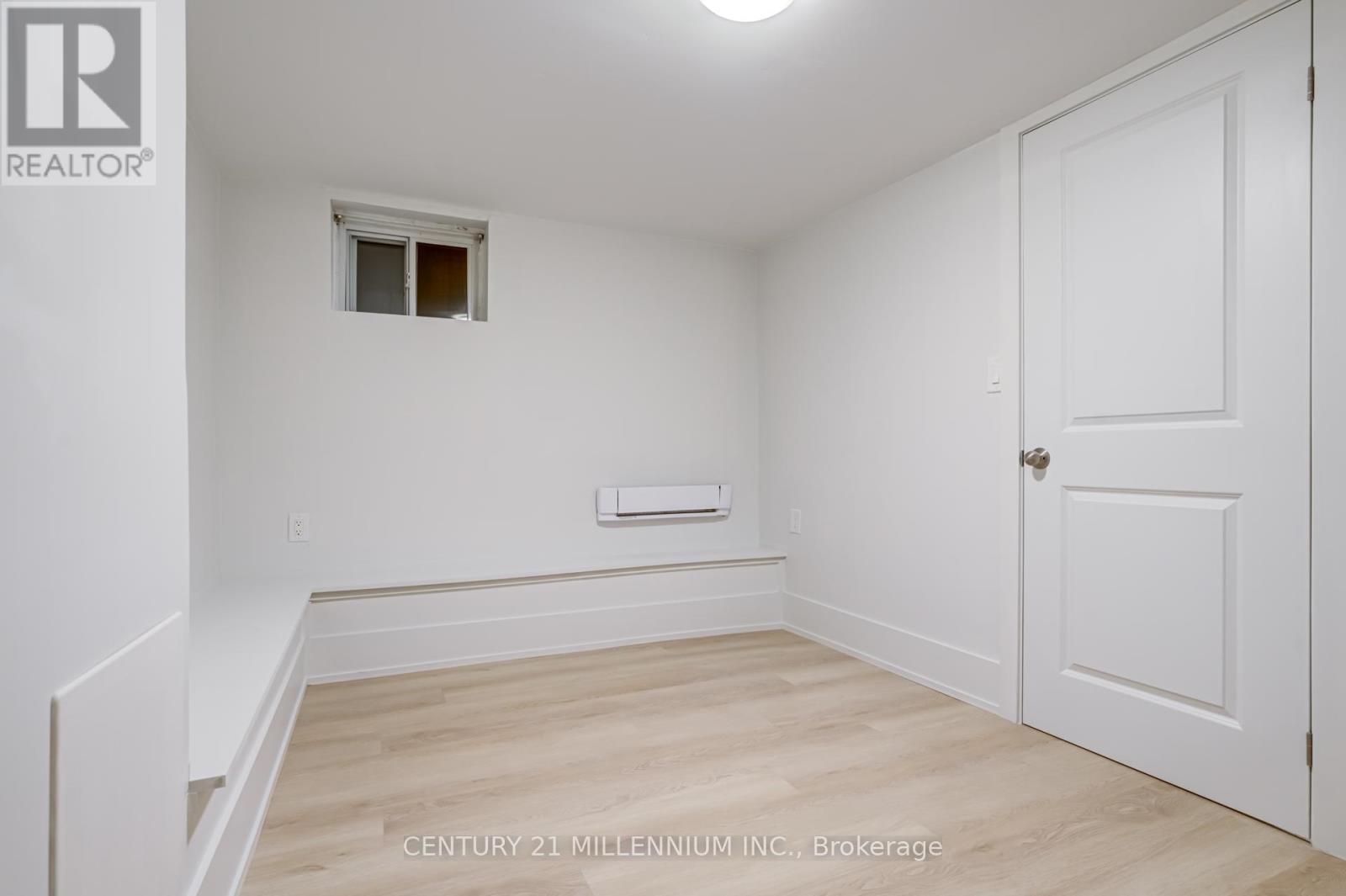593 Vaughan Road Toronto (Oakwood Village), Ontario M6C 2R4
$799,999
Cash Flow Positive 3+1 Bedroom, 3-Bathroom Home With Conversion Potential - This Beautifully Upgraded Home Features A Stunning 2-Storey Addition And Is Cash Flow Positive With Incredible Potential To Convert Into A Triplex. The Property Includes 1 Parking Space For The Upper Unit And 1 Parking Space For The Lower Unit. Newly Renovated Throughout With Upgraded Countertops, Stylish Backsplash, Brand-New Appliances, Modern Flooring And Baseboards, Contemporary Sink And Lighting, And Updated Plumbing Fixtures. The Oversized, Open-Concept Main Floor Boasts A Magnificent Family Room Filled With Natural Light, While The Expansive Lower Level Offers A Spacious Recreation Room Or Additional Living Space. The Private Backyard Oasis Includes A Large Deck And Multiple Seating Areas, Perfect For Relaxation Or Entertaining. Located In A Desirable Neighborhood, Close To Top Schools Like Leo Baeck Day School And Forest Hill Collegiate Institute, This Home Offers Both Convenience And Comfort For The Entire Family. (id:35492)
Property Details
| MLS® Number | C9360131 |
| Property Type | Single Family |
| Community Name | Oakwood Village |
| Amenities Near By | Park, Public Transit, Schools |
| Community Features | Community Centre |
| Features | Lane |
| Parking Space Total | 3 |
Building
| Bathroom Total | 3 |
| Bedrooms Above Ground | 3 |
| Bedrooms Below Ground | 1 |
| Bedrooms Total | 4 |
| Basement Features | Apartment In Basement, Separate Entrance |
| Basement Type | N/a |
| Construction Style Attachment | Semi-detached |
| Exterior Finish | Brick Facing |
| Foundation Type | Concrete |
| Heating Fuel | Natural Gas |
| Heating Type | Radiant Heat |
| Stories Total | 2 |
| Type | House |
| Utility Water | Municipal Water |
Parking
| Detached Garage |
Land
| Acreage | No |
| Fence Type | Fenced Yard |
| Land Amenities | Park, Public Transit, Schools |
| Sewer | Sanitary Sewer |
| Size Depth | 76 Ft ,6 In |
| Size Frontage | 17 Ft |
| Size Irregular | 17.02 X 76.56 Ft ; Narrow At Rear |
| Size Total Text | 17.02 X 76.56 Ft ; Narrow At Rear |
| Zoning Description | Cr2(c1;r2)*983) |
Rooms
| Level | Type | Length | Width | Dimensions |
|---|---|---|---|---|
| Second Level | Bedroom 3 | 3.18 m | 2.28 m | 3.18 m x 2.28 m |
| Second Level | Bedroom 2 | 3.2 m | 2.29 m | 3.2 m x 2.29 m |
| Second Level | Primary Bedroom | 4 m | 2.93 m | 4 m x 2.93 m |
| Main Level | Foyer | 3.96 m | 1.07 m | 3.96 m x 1.07 m |
| Main Level | Living Room | 3.62 m | 2.87 m | 3.62 m x 2.87 m |
| Main Level | Dining Room | 2.71 m | 2.5 m | 2.71 m x 2.5 m |
| Main Level | Bathroom | 1.73 m | 1.46 m | 1.73 m x 1.46 m |
| Main Level | Kitchen | 3.93 m | 2.44 m | 3.93 m x 2.44 m |
https://www.realtor.ca/real-estate/27447259/593-vaughan-road-toronto-oakwood-village-oakwood-village
Interested?
Contact us for more information
Bethany King
Broker
(647) 980-0178
www.king-realestate.ca
https://www.linkedin.com/in/bethanyking1/

181 Queen St East
Brampton, Ontario L6W 2B3
(905) 450-8300
HTTP://www.c21m.ca











































