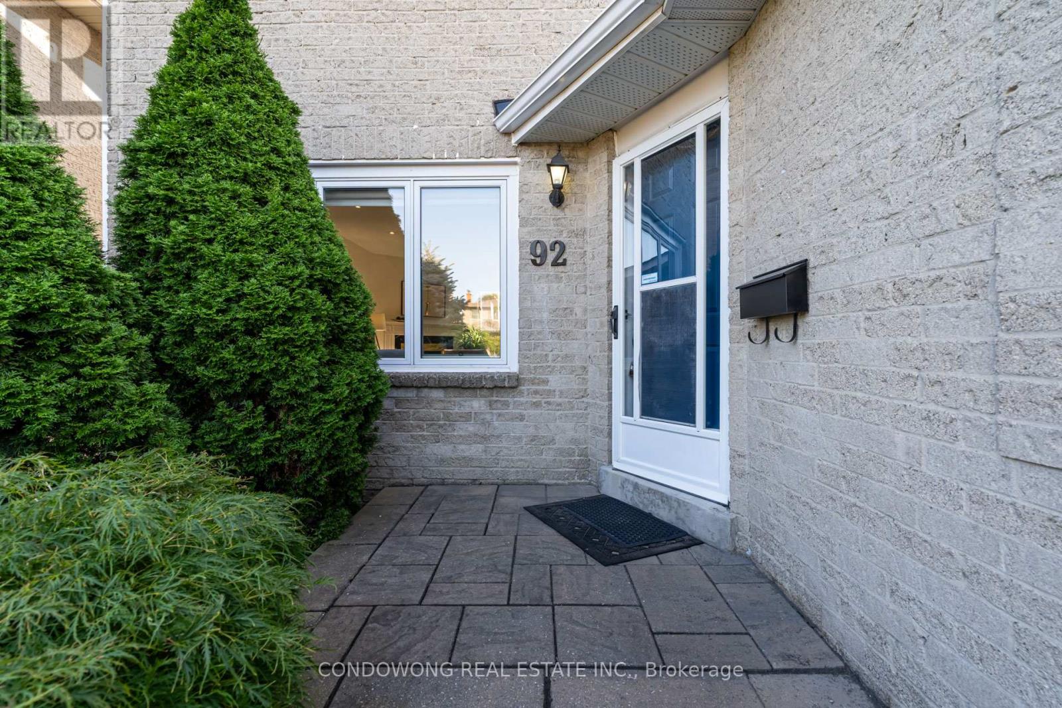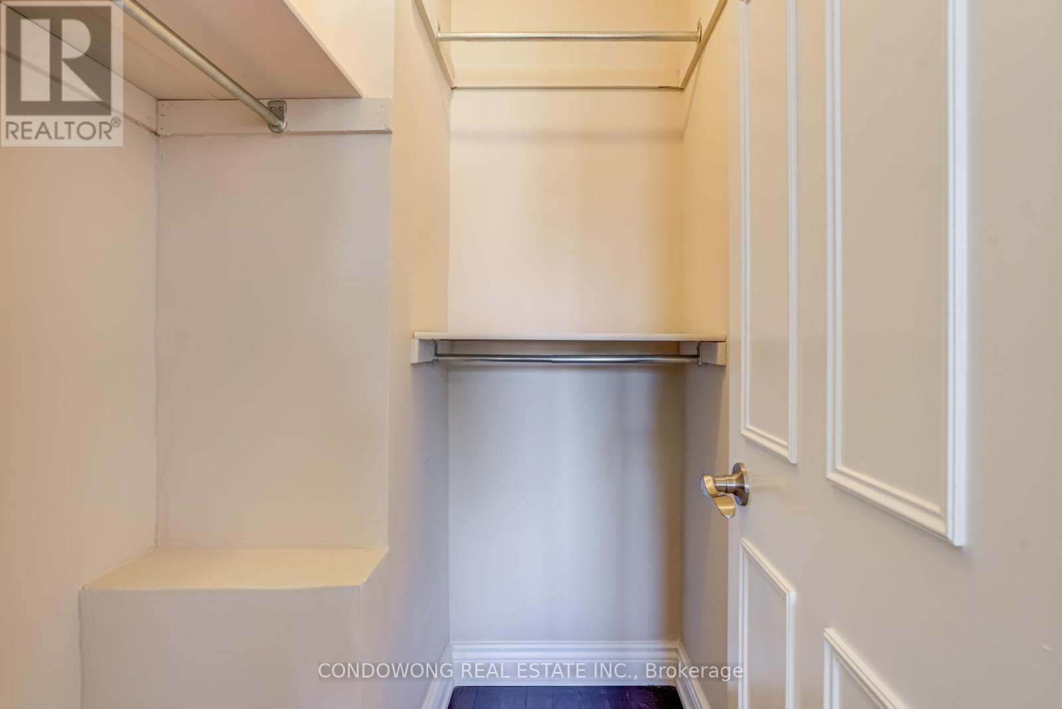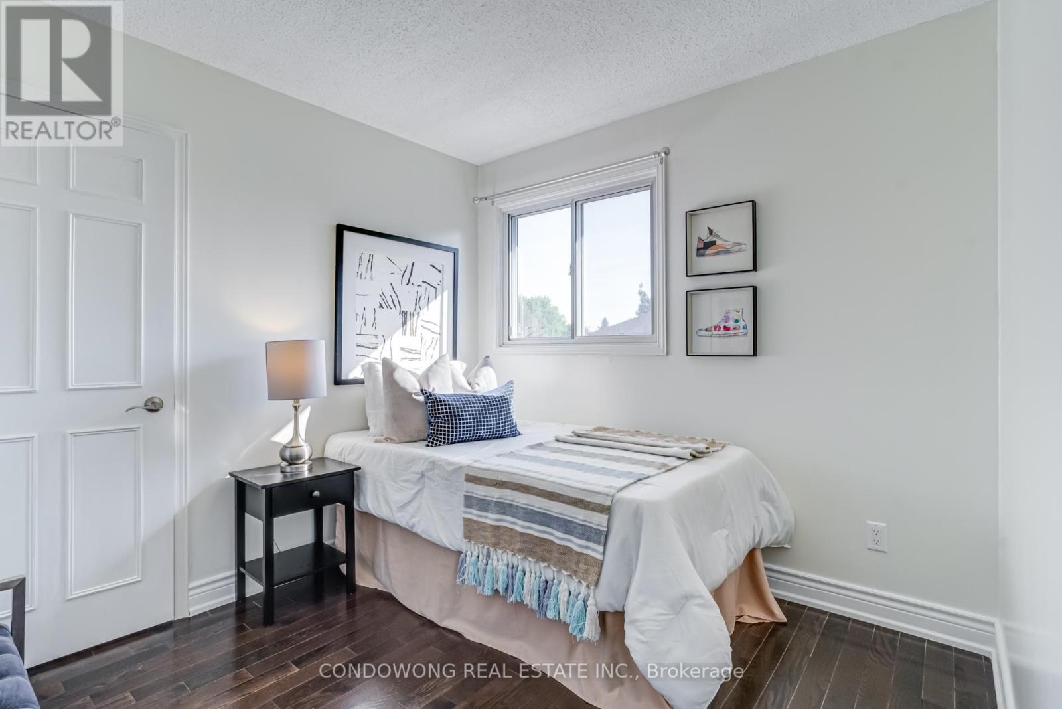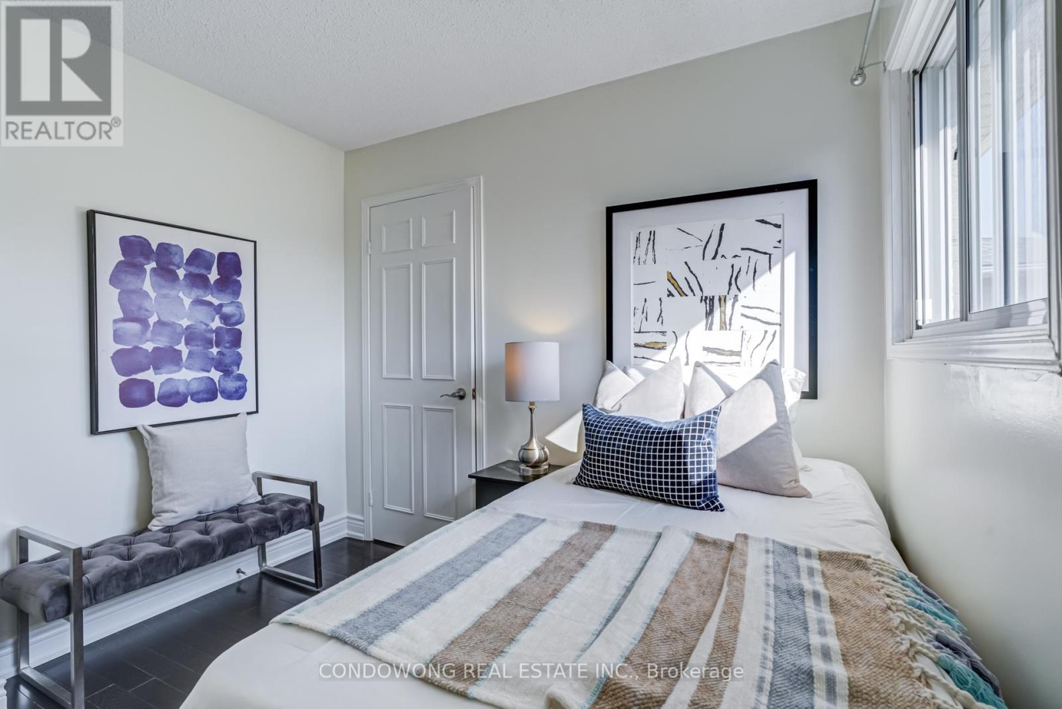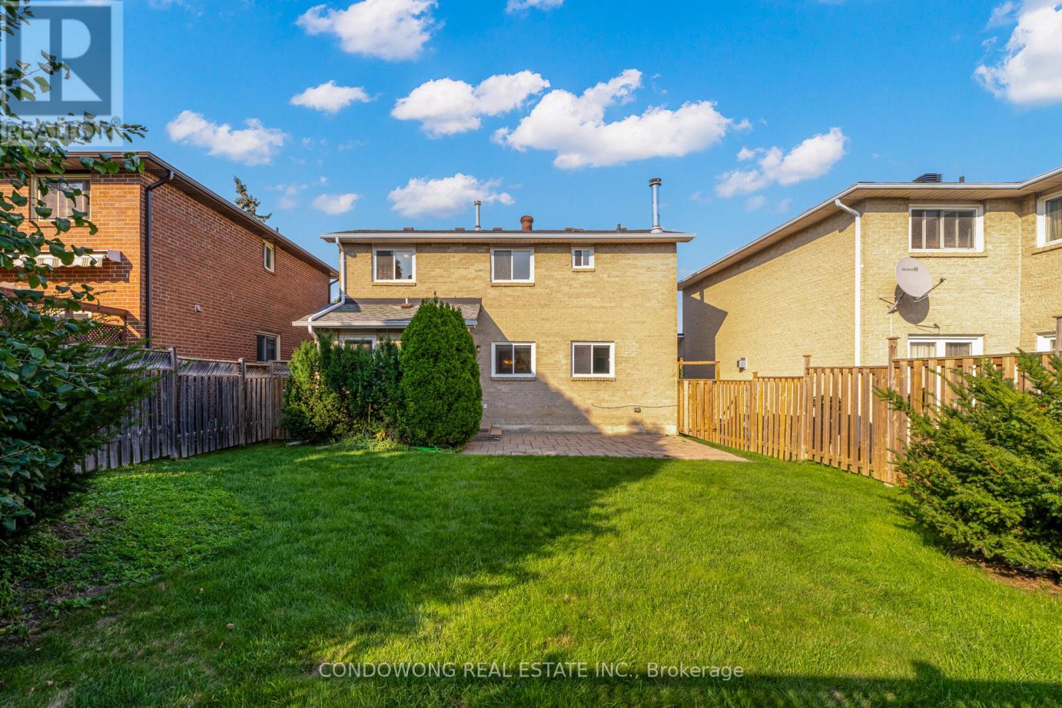92 Houseman Crescent Richmond Hill (North Richvale), Ontario L4C 7S6
$1,288,000
Welcome To Highly Sought ""Don Head Village"" In Lush North Richvale, Richmond Hill. Stunning Charming Detached Home In Top Ranking School Catchment **St. Theresa Of Lisieux Catholic High School.**Rectangle Lot W/Professionally Landscaped. Superb,Functional Floorplan. Spacious Master Bdrm W/ Ensuite & Walk In Closet. Finished Basement W/ Family Room. Den Can Be 4th Bdrm.Fireplace In Living Room. Spacious Kitchen With Breakfast Area, S/S Appliances, Quartz Countertops & Modern Cabinetry. Direct Access To Garage, Sliding Door Walk-Out to Backyard, LED Pot Lights & Modern Light Fixtures Throughout.Mere Steps To Parks & Schools, Restaurants & Shops, Supermarket, Public Transit, Mackenzie Health RH Hospital. Close To Hillcrest Mall, Go Station, Library, RH Centre For The Performing Arts, Various Private & Public Golf Courses **** EXTRAS **** Fridge, Stove, Built In Dishwasher, Washer ,Dryer. All Light Fixtures, Garage Dr Opener & 2 Remote. (id:35492)
Open House
This property has open houses!
2:00 pm
Ends at:4:00 pm
2:00 pm
Ends at:4:00 pm
Property Details
| MLS® Number | N9361188 |
| Property Type | Single Family |
| Community Name | North Richvale |
| Amenities Near By | Hospital, Park, Schools |
| Features | Carpet Free |
| Parking Space Total | 4 |
Building
| Bathroom Total | 4 |
| Bedrooms Above Ground | 3 |
| Bedrooms Below Ground | 1 |
| Bedrooms Total | 4 |
| Appliances | Water Heater, Garage Door Opener Remote(s) |
| Basement Development | Finished |
| Basement Type | N/a (finished) |
| Construction Style Attachment | Detached |
| Cooling Type | Central Air Conditioning |
| Exterior Finish | Brick |
| Fireplace Present | Yes |
| Fireplace Total | 1 |
| Flooring Type | Hardwood, Carpeted, Laminate |
| Foundation Type | Concrete |
| Half Bath Total | 1 |
| Heating Fuel | Natural Gas |
| Heating Type | Forced Air |
| Stories Total | 2 |
| Type | House |
| Utility Water | Municipal Water |
Parking
| Attached Garage |
Land
| Acreage | No |
| Land Amenities | Hospital, Park, Schools |
| Sewer | Sanitary Sewer |
| Size Depth | 110 Ft ,1 In |
| Size Frontage | 40 Ft |
| Size Irregular | 40.06 X 110.11 Ft |
| Size Total Text | 40.06 X 110.11 Ft |
Rooms
| Level | Type | Length | Width | Dimensions |
|---|---|---|---|---|
| Second Level | Primary Bedroom | 4.25 m | 3.3 m | 4.25 m x 3.3 m |
| Second Level | Bedroom 2 | 3.36 m | 2.7 m | 3.36 m x 2.7 m |
| Second Level | Bedroom 3 | 3.56 m | 2.83 m | 3.56 m x 2.83 m |
| Basement | Family Room | 5.7 m | 3.24 m | 5.7 m x 3.24 m |
| Basement | Den | 4.37 m | 2.8 m | 4.37 m x 2.8 m |
| Main Level | Living Room | 5.95 m | 3.11 m | 5.95 m x 3.11 m |
| Main Level | Dining Room | 2.87 m | 2.65 m | 2.87 m x 2.65 m |
| Main Level | Kitchen | 5.83 m | 3.39 m | 5.83 m x 3.39 m |
| Main Level | Eating Area | 5.83 m | 3.39 m | 5.83 m x 3.39 m |
Interested?
Contact us for more information
Carl Chen
Salesperson
328 Highway 7 E Unit 20
Richmond Hill, Ontario L4B 3P7
(905) 882-6882
(416) 981-3128
www.condowong.ca




