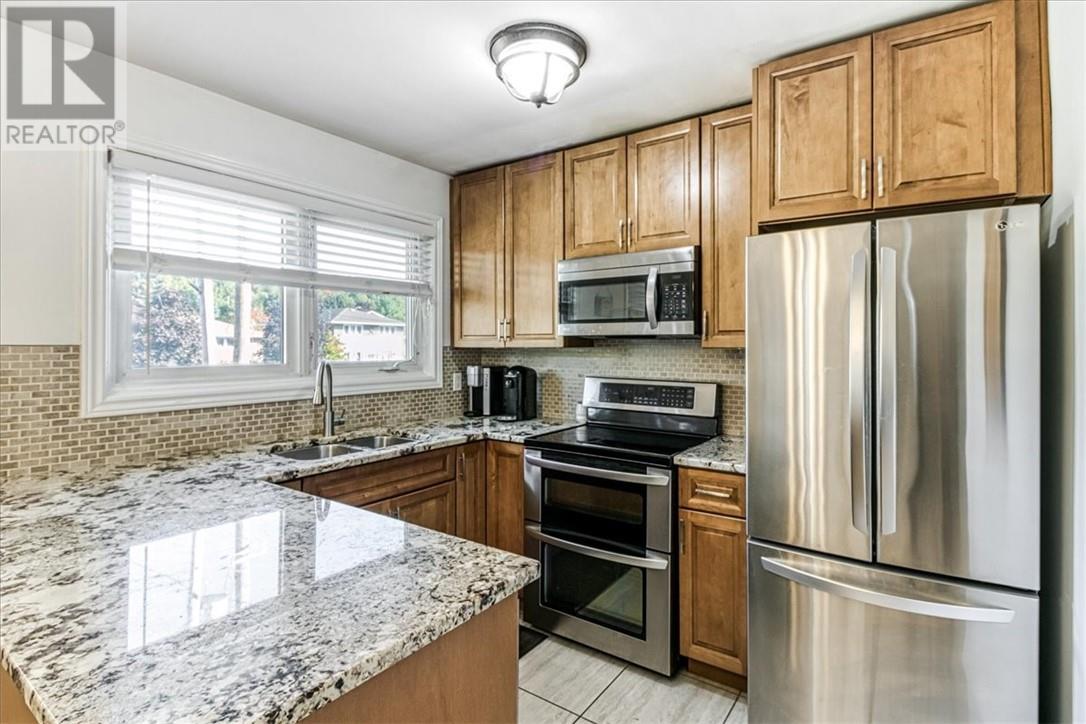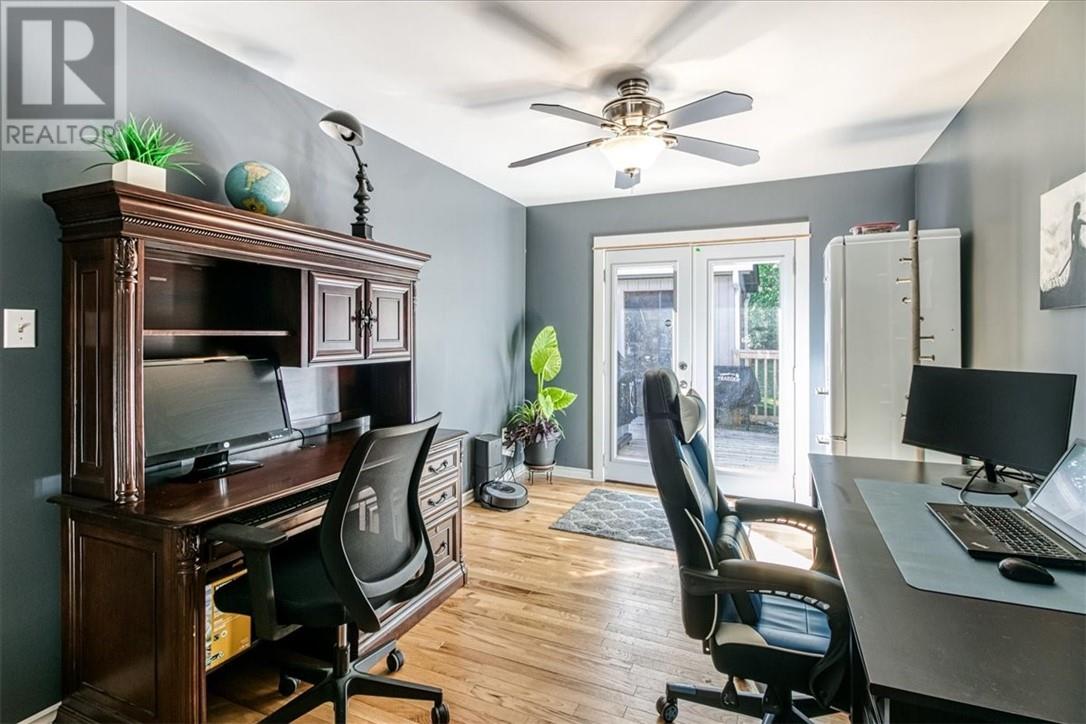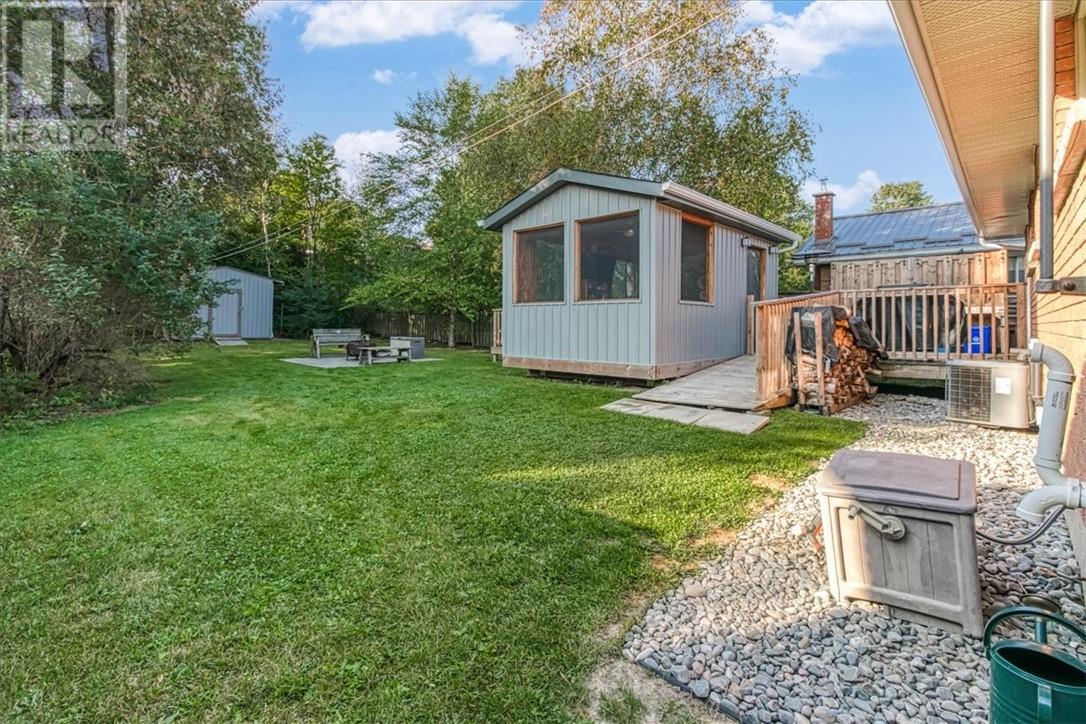761 Robinson Drive Greater Sudbury, Ontario P3E 2J2
$439,000
AFFORDABLE SOLID BRICK BUNGALOW! This home can easily be converted back to the 3-bed home that it was when purchased a few years ago. However you may enjoy the changes or the handicap provisions that were installed might be what are needed to make life easier for those with mobility challenges. Main floor currently offers a bedroom , a large walk-in closet, a 4-piece bath with handicap rails, and the former primary bedroom being opened up to the living room with an amazing wood stove that leaves enough space for a walker, wheelchair or hospital bed to maneuver around or maybe a spot for a poker table or office! The eat-in kitchen is a nice, functional space and complete with stainless steel appliances. The finished basement, with separate entrance, has a massive rec room, large bedroom, finished laundry, a 4-piece bath and tons of storage space. Outside is amazing - complete with bbq deck with buffet station, screened in gazebo with wheelchair ramp access to the house and a firepit. It's like having your camp in your huge, private backyard! Located centrally in the Lockerby area with easy walking distance to schools, parks, trails and close to all amenities. Houses like this don't come around often, but the listing agent is the seller, so make sure to contact your favourite Realtor and get in for a look before it's gone! (id:35492)
Property Details
| MLS® Number | 2119089 |
| Property Type | Single Family |
| Amenities Near By | Hospital, Park, Playground, Schools |
| Equipment Type | None |
| Rental Equipment Type | None |
| Road Type | Paved Road |
| Storage Type | Storage In Basement, Storage Shed |
| Structure | Patio(s) |
Building
| Bathroom Total | 2 |
| Bedrooms Total | 4 |
| Architectural Style | Bungalow |
| Basement Type | Full |
| Cooling Type | Central Air Conditioning |
| Exterior Finish | Aluminum Siding, Brick |
| Flooring Type | Hardwood, Laminate, Tile |
| Foundation Type | Poured Concrete |
| Heating Type | Forced Air |
| Roof Material | Asphalt Shingle |
| Roof Style | Unknown |
| Stories Total | 1 |
| Type | House |
| Utility Water | Municipal Water |
Land
| Access Type | Year-round Access |
| Acreage | No |
| Fence Type | Partially Fenced |
| Land Amenities | Hospital, Park, Playground, Schools |
| Sewer | Municipal Sewage System |
| Size Total Text | 7,251 - 10,889 Sqft |
| Zoning Description | R1-5 |
Rooms
| Level | Type | Length | Width | Dimensions |
|---|---|---|---|---|
| Basement | Other | 10' x 5'11"" | ||
| Basement | Laundry Room | 19'3"" x 10'11"" | ||
| Basement | 4pc Bathroom | 10'10"" x 6'9"" | ||
| Basement | Bedroom | 15'10"" x 13'2"" | ||
| Basement | Recreational, Games Room | 20'11"" x 19'10"" | ||
| Main Level | 4pc Bathroom | 6'11"" x 6'4"" | ||
| Main Level | Bedroom | 11'6"" x 9'1"" | ||
| Main Level | Bedroom | 11'3"" x 10'7"" | ||
| Main Level | Primary Bedroom | 15' x 9'5"" | ||
| Main Level | Eat In Kitchen | 15'11"" x 13'2"" | ||
| Main Level | Living Room | 18'10"" x 15'6"" |
https://www.realtor.ca/real-estate/27440946/761-robinson-drive-greater-sudbury
Interested?
Contact us for more information

Steve Caswell
Broker
(705) 586-3324
www.thecaswellteam.com/
https://www.facebook.com/stevecaswellrealtyexecutivesofsudbury
www.linkedin.com/profile/edit?trk=nav_responsive_sub_nav_edit_profile
https://twitter.com/CazSudbury

765 Barrydowne Rd, Unit 101
Sudbury, Ontario P3A 3T6
(705) 586-3334
realtyexecutivessudbury.com/




















































