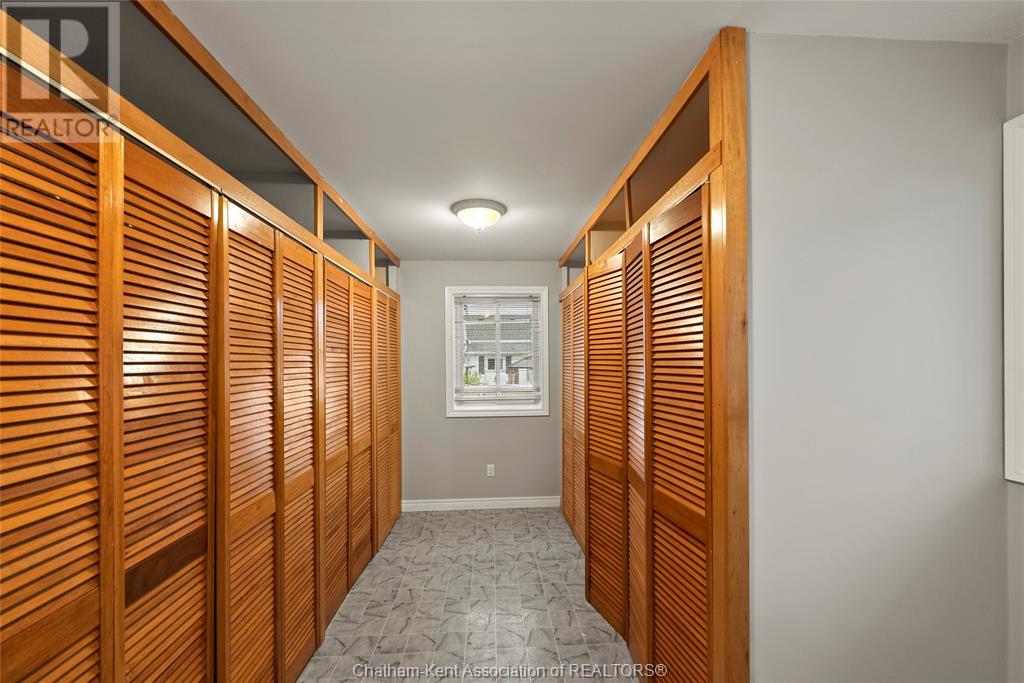8 Canary Crescent Wallaceburg, Ontario N8A 1A5
$389,900
Welcome to your new home! This lovely 4 bedroom, 2 bath property offers comfort and convenience on a quiet cul-de-sac. Inside you’ll find a somewhat open concept layout which includes a large kitchen, dining room, nice size family room, main floor bedroom and a 3 piece bath. There is also a very convenient main floor laundry area. The upper level includes a spacious primary bedroom complete with a cheater en-suite, a 4 piece bathroom and 2 more roomy bedrooms. Outside you’ll find a large covered front porch that provides ample room for relaxation and outdoor entertaining. The double car driveway, with ample parking, leads to a double car garage complete with concrete floor and an automatic garage door opener. This is the perfect blend of space and charm - great for the growing family. Property sold as due to the Seller not residing in the home. Call to book your showing today. (id:35492)
Property Details
| MLS® Number | 24021557 |
| Property Type | Single Family |
| Features | Cul-de-sac, Double Width Or More Driveway, Gravel Driveway, Side Driveway |
Building
| Bathroom Total | 2 |
| Bedrooms Above Ground | 4 |
| Bedrooms Total | 4 |
| Constructed Date | 1955 |
| Construction Style Attachment | Detached |
| Cooling Type | Central Air Conditioning |
| Exterior Finish | Aluminum/vinyl |
| Flooring Type | Carpeted, Hardwood, Cushion/lino/vinyl |
| Foundation Type | Block |
| Heating Fuel | Natural Gas |
| Heating Type | Forced Air, Furnace |
| Stories Total | 2 |
| Size Interior | 1998 Sqft |
| Total Finished Area | 1998 Sqft |
| Type | House |
Parking
| Detached Garage | |
| Garage |
Land
| Acreage | No |
| Size Irregular | 58.3x100.03 |
| Size Total Text | 58.3x100.03|under 1/4 Acre |
| Zoning Description | R4 |
Rooms
| Level | Type | Length | Width | Dimensions |
|---|---|---|---|---|
| Second Level | 4pc Bathroom | Measurements not available | ||
| Second Level | Bedroom | 11 ft ,1 in | 10 ft ,6 in | 11 ft ,1 in x 10 ft ,6 in |
| Second Level | Bedroom | 10 ft ,6 in | 12 ft ,8 in | 10 ft ,6 in x 12 ft ,8 in |
| Second Level | Primary Bedroom | 17 ft ,5 in | 13 ft ,3 in | 17 ft ,5 in x 13 ft ,3 in |
| Main Level | Living Room | 12 ft ,7 in | 19 ft ,4 in | 12 ft ,7 in x 19 ft ,4 in |
| Main Level | 3pc Bathroom | Measurements not available | ||
| Main Level | Bedroom | 10 ft ,11 in | 11 ft ,1 in | 10 ft ,11 in x 11 ft ,1 in |
| Main Level | Dining Room | 11 ft | 10 ft ,4 in | 11 ft x 10 ft ,4 in |
| Main Level | Kitchen | 15 ft ,8 in | 15 ft | 15 ft ,8 in x 15 ft |
| Main Level | Foyer | 15 ft ,7 in | 10 ft ,10 in | 15 ft ,7 in x 10 ft ,10 in |
https://www.realtor.ca/real-estate/27436885/8-canary-crescent-wallaceburg
Interested?
Contact us for more information

Lisa Everaert
Real Estate Agent
facebook.com/listitwithlisaLK

425 Mcnaughton Ave W.
Chatham, Ontario N7L 4K4
(519) 354-5470
www.royallepagechathamkent.com/









































