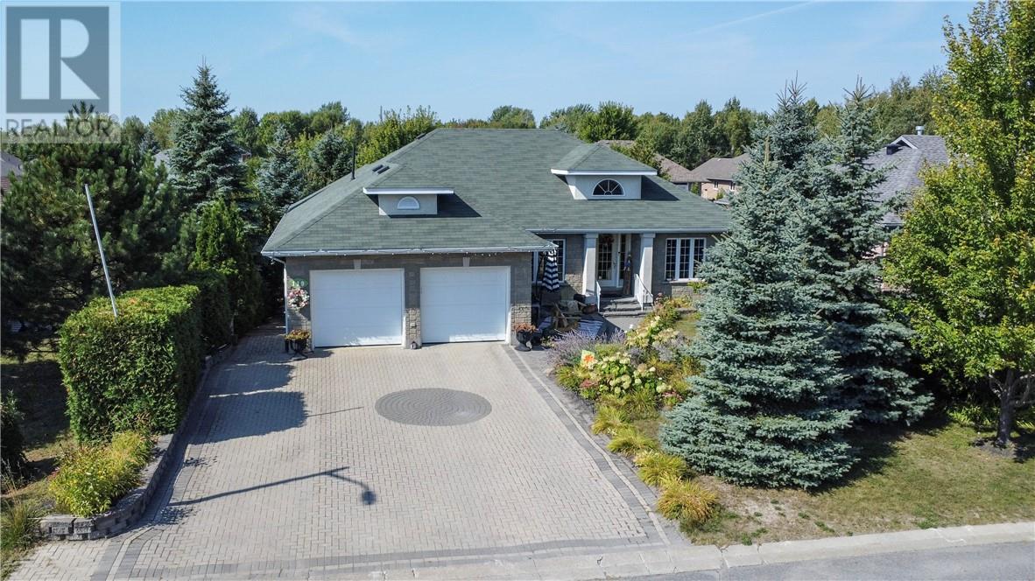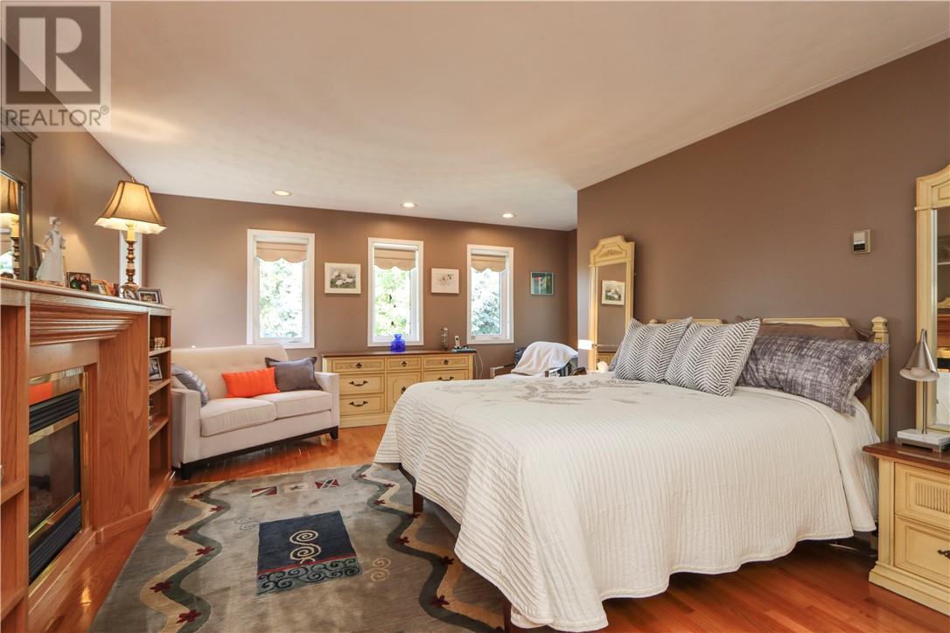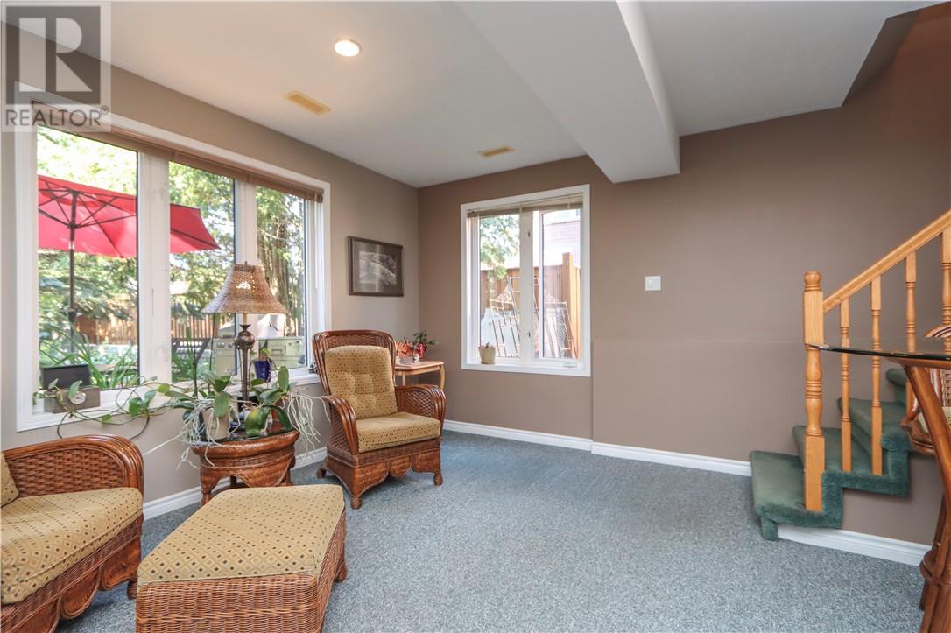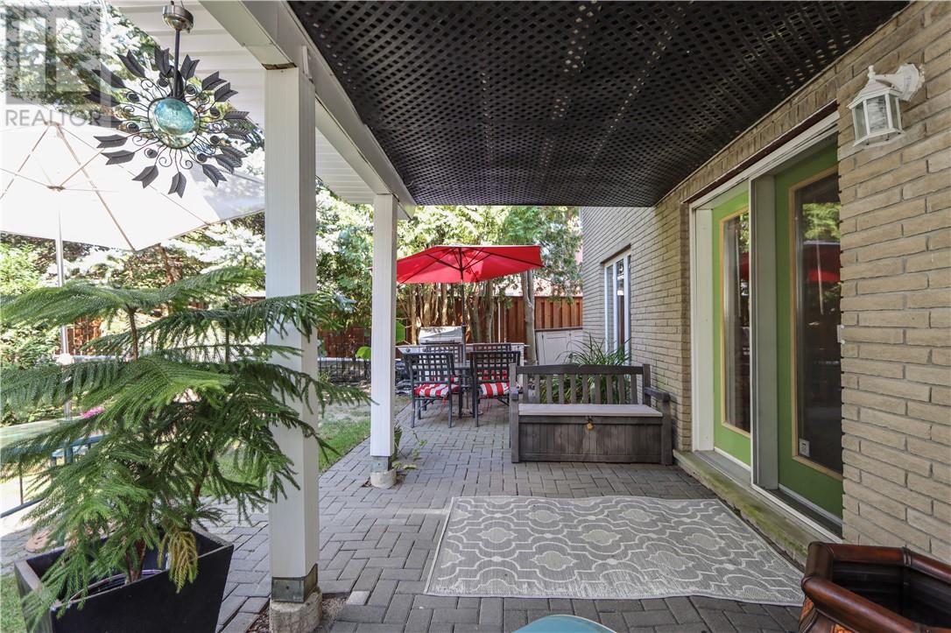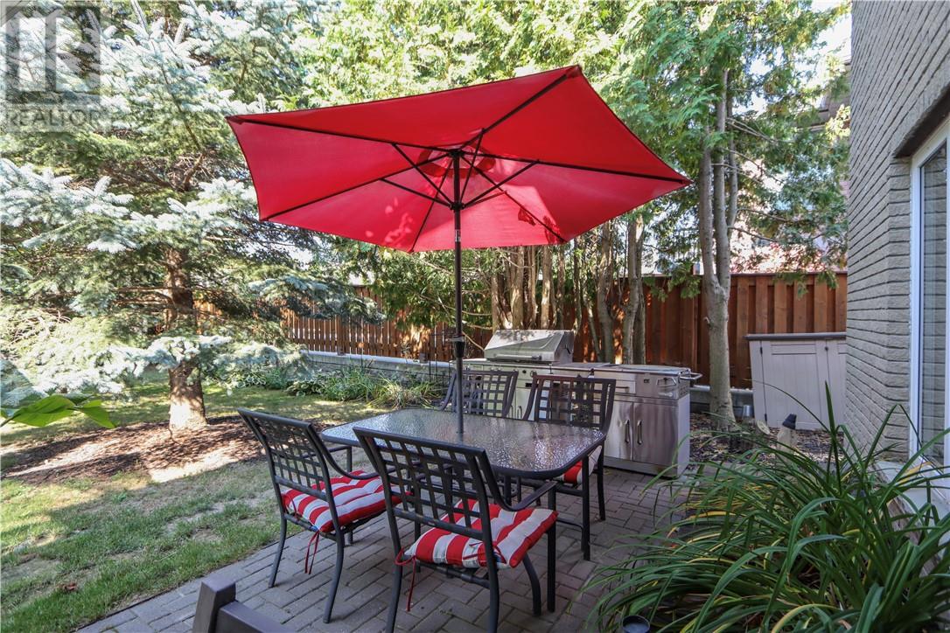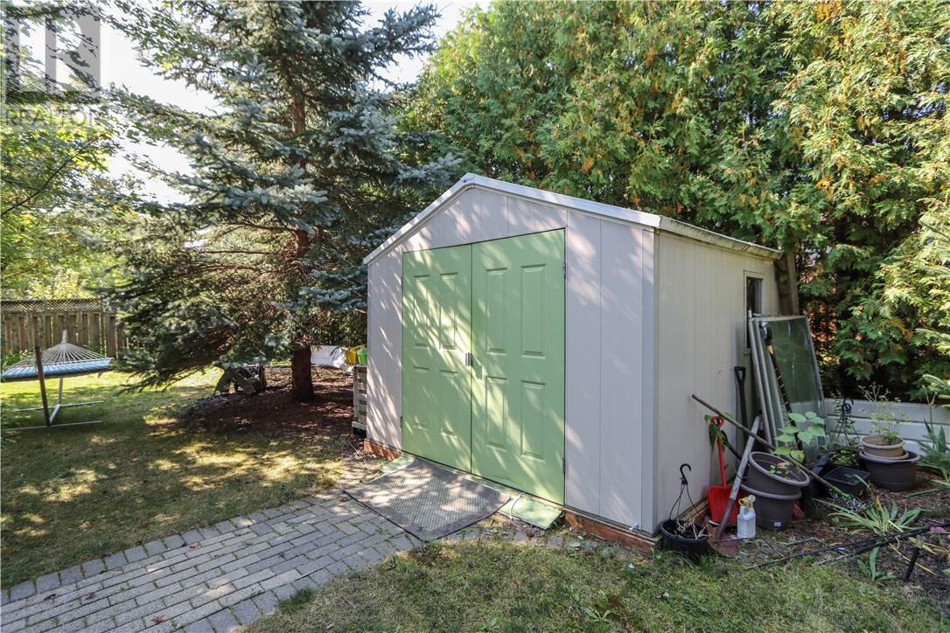119 Merrygale Drive Sudbury, Ontario P3E 6K5
$899,000
Nestled on a quiet crescent in the highly sought-after University area, this charming grade-entry brick & stone bungalow offers the perfect blend of comfort and convenience. The open concept design features 1784 square feet on the main floor and creates a welcoming atmosphere, ideal for both family living and entertaining. With 3+1 bedrooms and 3 bathrooms, this home provides ample space for everyone. Step inside and be greeted by the warmth of three gas fireplaces, strategically placed throughout the home. The main floor boasts a generously sized primary bedroom, complete with an ensuite bathroom, double closets, and a walkout to the sun deck. Enjoy the convenience of main floor mud room with laundry. Well-appointed kitchen with sleek stainless steel appliances included. The open layout seamlessly connects the living and dining areas, perfect for gatherings. Step out onto the main floor sun deck through one of two entrances. The lower level is huge and offers additional living space with a walkout to a patio. Mature trees surround the 1/4 acre property, offering privacy and natural beauty. The double garage and interlocking driveway provide ample space and curb appeal. Located in a neighbourhood of quality family homes, this property offers convenient accessibility to Laurentian University, HSN and many walking trails. Don't miss the opportunity to make this house your new home! (id:35492)
Property Details
| MLS® Number | 2119134 |
| Property Type | Single Family |
| Amenities Near By | Golf Course, Hospital, Playground, University |
| Storage Type | Storage |
Building
| Bathroom Total | 3 |
| Bedrooms Total | 4 |
| Architectural Style | Bungalow |
| Basement Type | Full |
| Cooling Type | Central Air Conditioning |
| Exterior Finish | Brick, Stone |
| Fireplace Fuel | Gas |
| Fireplace Present | Yes |
| Fireplace Total | 1 |
| Flooring Type | Hardwood, Tile, Carpeted |
| Foundation Type | Block |
| Heating Type | Forced Air |
| Roof Material | Asphalt Shingle |
| Roof Style | Unknown |
| Stories Total | 1 |
| Type | House |
| Utility Water | Municipal Water |
Parking
| Attached Garage |
Land
| Acreage | No |
| Fence Type | Fenced Yard |
| Land Amenities | Golf Course, Hospital, Playground, University |
| Sewer | Municipal Sewage System |
| Size Total Text | 7,251 - 10,889 Sqft |
| Zoning Description | R1 |
Rooms
| Level | Type | Length | Width | Dimensions |
|---|---|---|---|---|
| Lower Level | 3pc Bathroom | 3PC | ||
| Lower Level | Bedroom | 12'10 x 16 | ||
| Lower Level | Family Room | 20 x 48 | ||
| Main Level | 4pc Bathroom | 4PC | ||
| Main Level | Laundry Room | 6 x 10'5 | ||
| Main Level | 3pc Ensuite Bath | 8 x 8 | ||
| Main Level | Bedroom | 10'5 x 13 | ||
| Main Level | Bedroom | 10 x 12'8 | ||
| Main Level | Primary Bedroom | 13 x 20 | ||
| Main Level | Living Room/dining Room | 13'10 x 22'9 | ||
| Main Level | Kitchen | 11'4 x 13'5 | ||
| Main Level | Foyer | 7 x 10 |
https://www.realtor.ca/real-estate/27434411/119-merrygale-drive-sudbury
Interested?
Contact us for more information

Luke Smith
Broker of Record
(705) 674-2912
(888) 836-5261
www.jsmithrealty.com/
353 Lorne Street
Sudbury, Ontario P3C 4R1
(705) 674-5261
(705) 674-2912
www.jsmithrealty.com/

John Smith
Broker
(705) 674-2912
(888) 836-5261
www.jsmithrealty.com/
353 Lorne Street
Sudbury, Ontario P3C 4R1
(705) 674-5261
(705) 674-2912
www.jsmithrealty.com/

