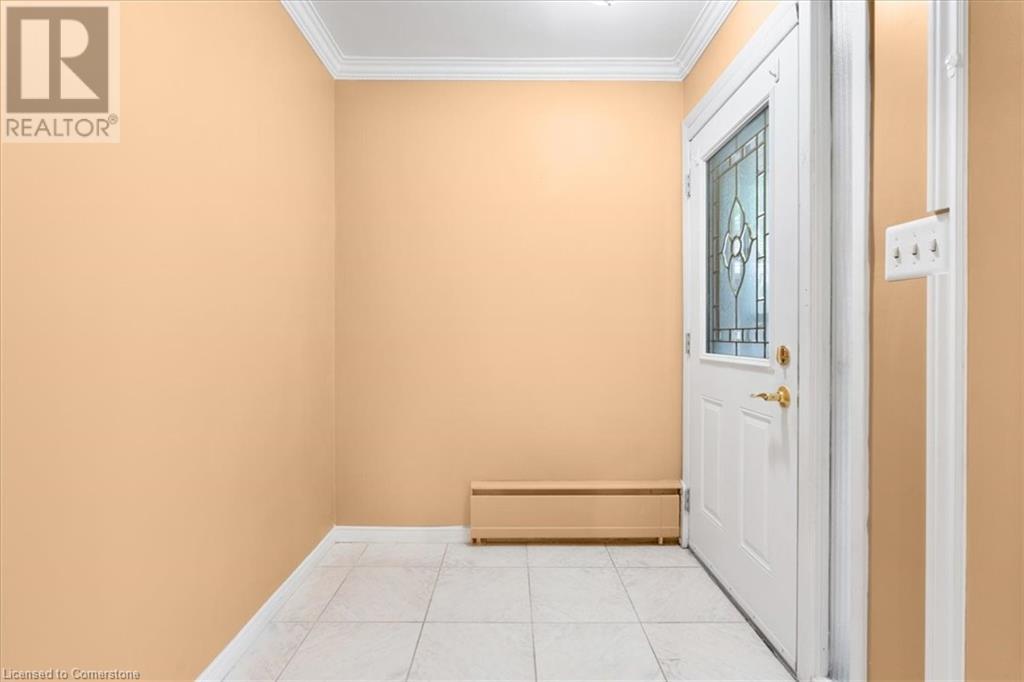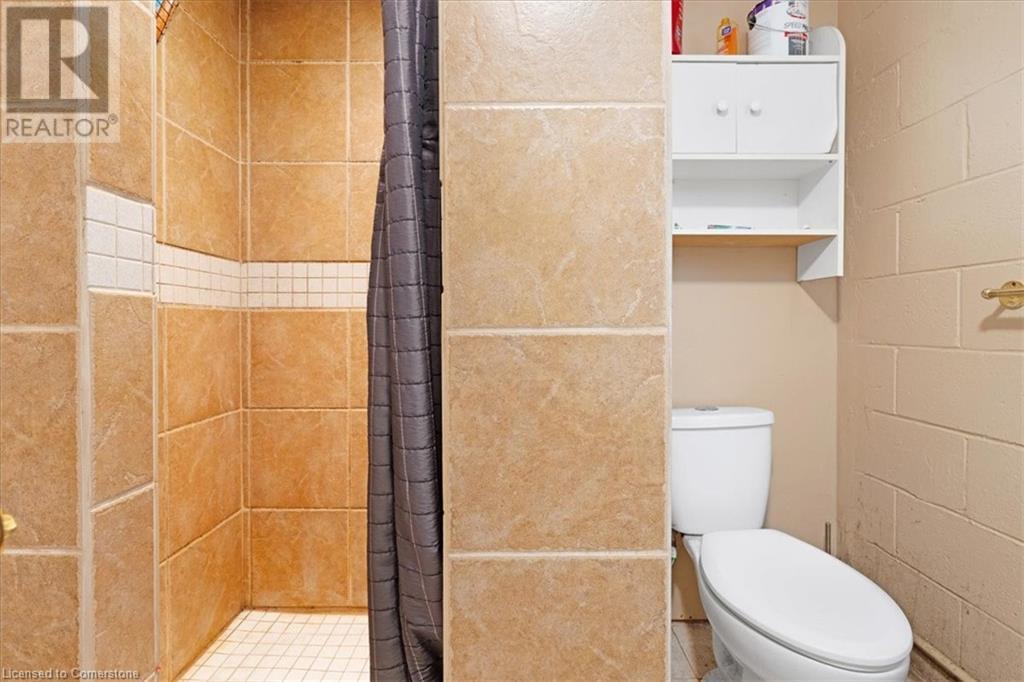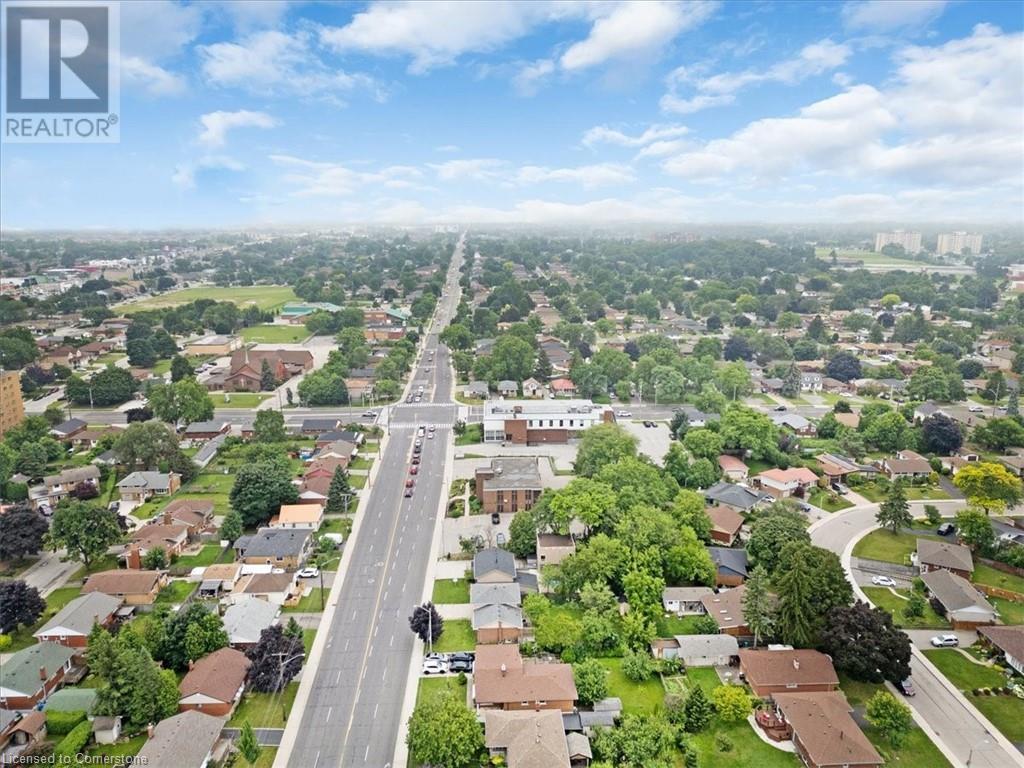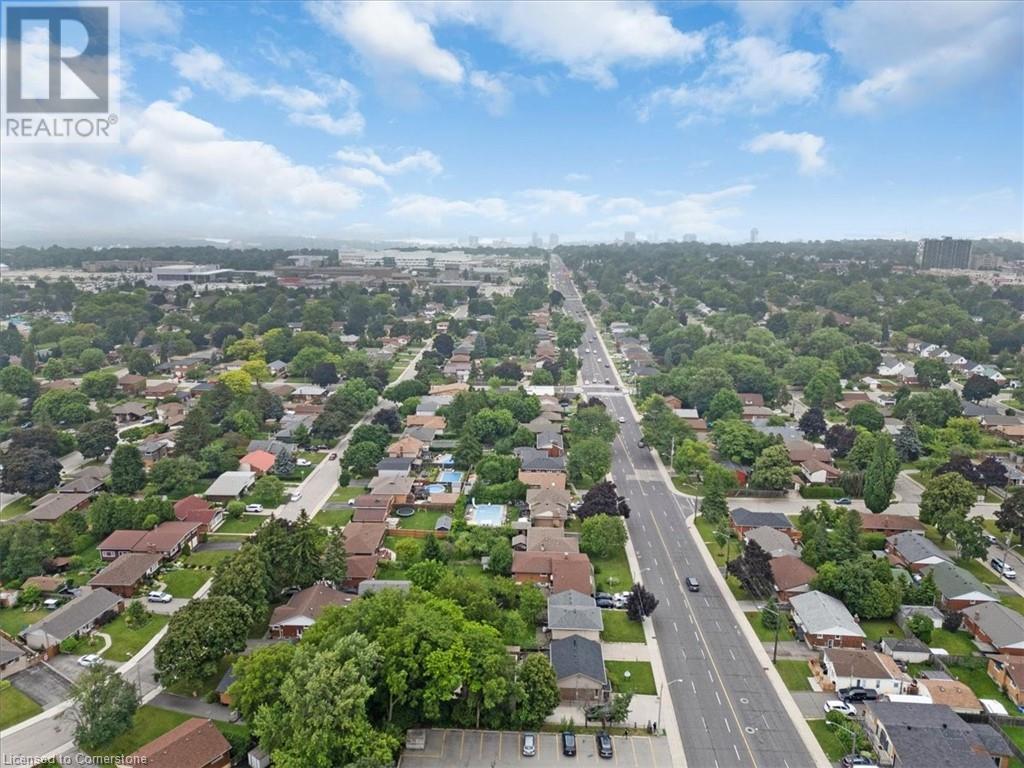420 West 5th Street Hamilton, Ontario L9C 3P6
$949,500
This beautifully maintained family home is a true gem, showcasing evident pride of ownership throughout. Nestled in a tranquil setting, the property boasts mature landscaping that enhances its curb appeal and provides a serene environment for you and your family. The spacious residence features a total of 6 bedrooms and 3 bathrooms, with 4 located on the upper level and 2 additional bedrooms in the lower level. The lower level is a versatile space that includes not one, but two kitchens, with one designed as a summer kitchen. This setup is perfect for large families, entertaining, or even generating rental income. An in-law suite with a separate entrance to the basement provides privacy and independence for extended family members or tenants. This feature adds significant value and flexibility to the home, catering to multi-generational living arrangements. The large, fully fenced backyard is a haven for outdoor activities, gardening, and relaxation. It's a safe and private space for children and pets to play freely. Inside, the wood-burning fireplace with a beautiful brick hearth creates a cozy and inviting atmosphere, perfect for family gatherings and chilly evenings. This West Mountain family home is not just a place to live, but a place to thrive. Its thoughtful design, abundant space, and special features make it a unique and desirable property in a sought-after neighborhood. Don't miss the opportunity to make this exceptional house your new home! (id:35492)
Property Details
| MLS® Number | XH4199509 |
| Property Type | Single Family |
| Amenities Near By | Hospital, Park, Place Of Worship, Public Transit, Schools |
| Community Features | Community Centre |
| Equipment Type | None |
| Features | Carpet Free, In-law Suite |
| Parking Space Total | 5 |
| Rental Equipment Type | None |
Building
| Bathroom Total | 3 |
| Bedrooms Above Ground | 4 |
| Bedrooms Below Ground | 2 |
| Bedrooms Total | 6 |
| Architectural Style | Bungalow |
| Basement Development | Finished |
| Basement Type | Full (finished) |
| Construction Style Attachment | Detached |
| Exterior Finish | Aluminum Siding, Brick |
| Foundation Type | Block |
| Heating Type | Baseboard Heaters, Boiler, Other, Radiant Heat |
| Stories Total | 1 |
| Size Interior | 1244 Sqft |
| Type | House |
| Utility Water | Municipal Water |
Land
| Acreage | No |
| Land Amenities | Hospital, Park, Place Of Worship, Public Transit, Schools |
| Sewer | Municipal Sewage System |
| Size Depth | 125 Ft |
| Size Frontage | 60 Ft |
| Size Total Text | Under 1/2 Acre |
| Soil Type | Clay, Loam |
Rooms
| Level | Type | Length | Width | Dimensions |
|---|---|---|---|---|
| Lower Level | Utility Room | 5'9'' x 8'7'' | ||
| Lower Level | Bedroom | 10'2'' x 13'11'' | ||
| Lower Level | Bedroom | 10'7'' x 10'2'' | ||
| Lower Level | 3pc Bathroom | 8'7'' x 6'7'' | ||
| Lower Level | 3pc Bathroom | 7'7'' x 6'7'' | ||
| Lower Level | Kitchen | 11'9'' x 13'10'' | ||
| Lower Level | Dining Room | 8'10'' x 16'3'' | ||
| Lower Level | Kitchen | 14'11'' x 10'6'' | ||
| Lower Level | Foyer | 8'8'' x 17'5'' | ||
| Main Level | Bedroom | 8'5'' x 10'0'' | ||
| Main Level | Bedroom | 12'5'' x 10'0'' | ||
| Main Level | Bedroom | 8'11'' x 13'11'' | ||
| Main Level | Bedroom | 9'2'' x 10'1'' | ||
| Main Level | 4pc Bathroom | 8'7'' x 10'1'' | ||
| Main Level | Kitchen | 8'7'' x 10'10'' | ||
| Main Level | Living Room/dining Room | 13'4'' x 30'1'' | ||
| Main Level | Foyer | 5'7'' x 24'4'' |
https://www.realtor.ca/real-estate/27428720/420-west-5th-street-hamilton
Interested?
Contact us for more information
Miguel Lima
Broker
(905) 895-1990
http//www.century21.ca/miguel.lima
209 Limeridge Road E. Unit 2
Hamilton, Ontario L9A 2S6
(905) 574-9889
(905) 895-1990















































