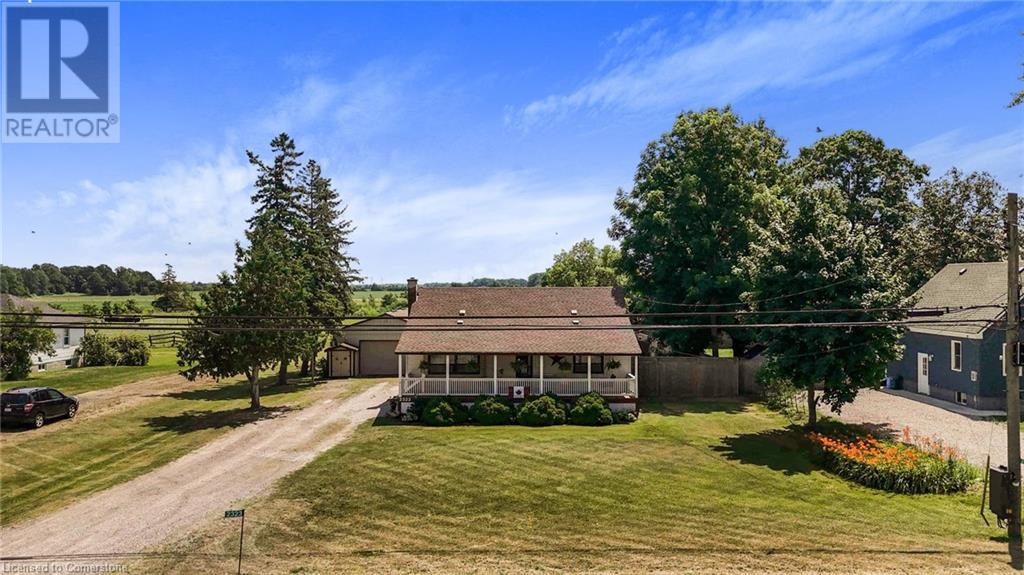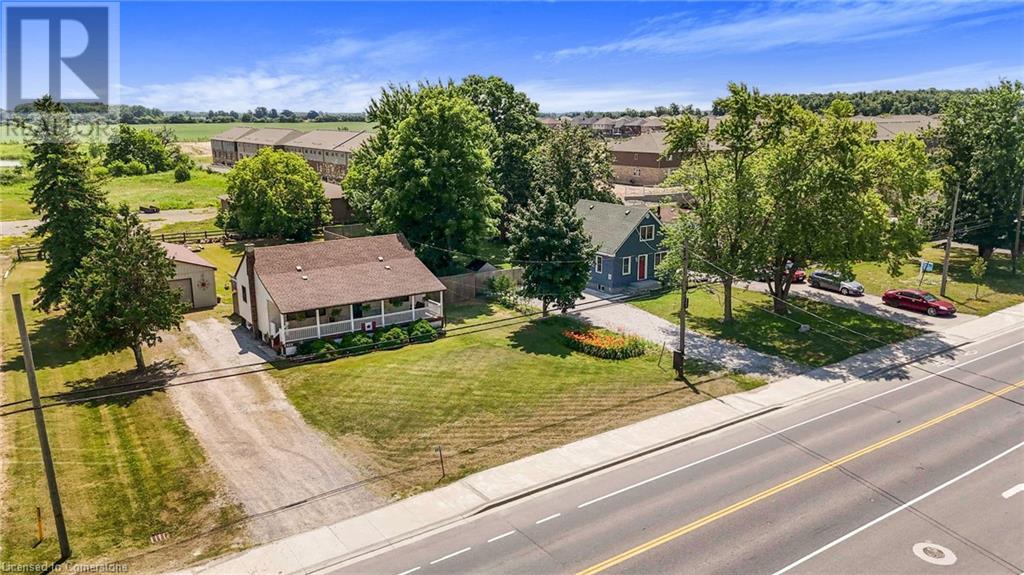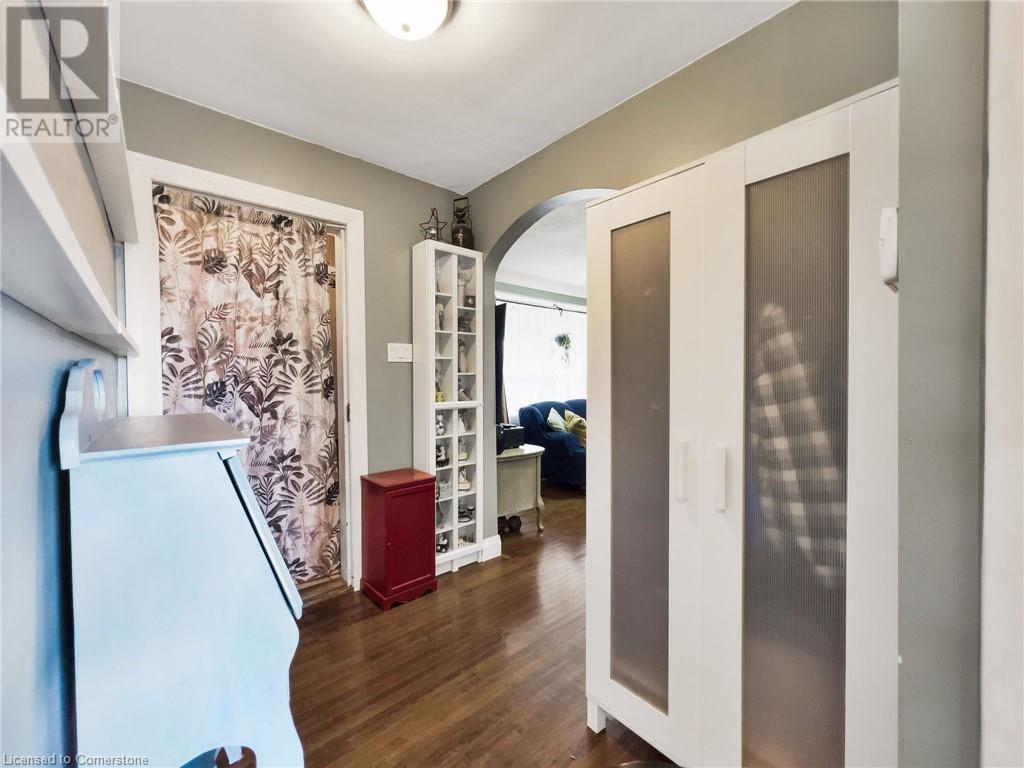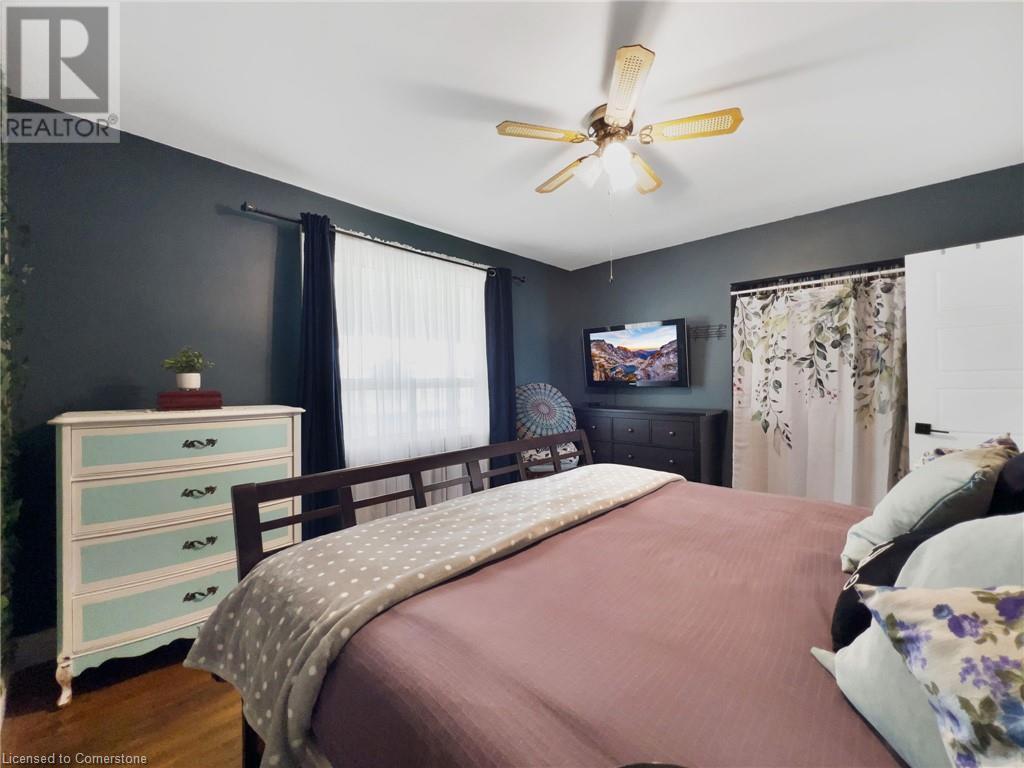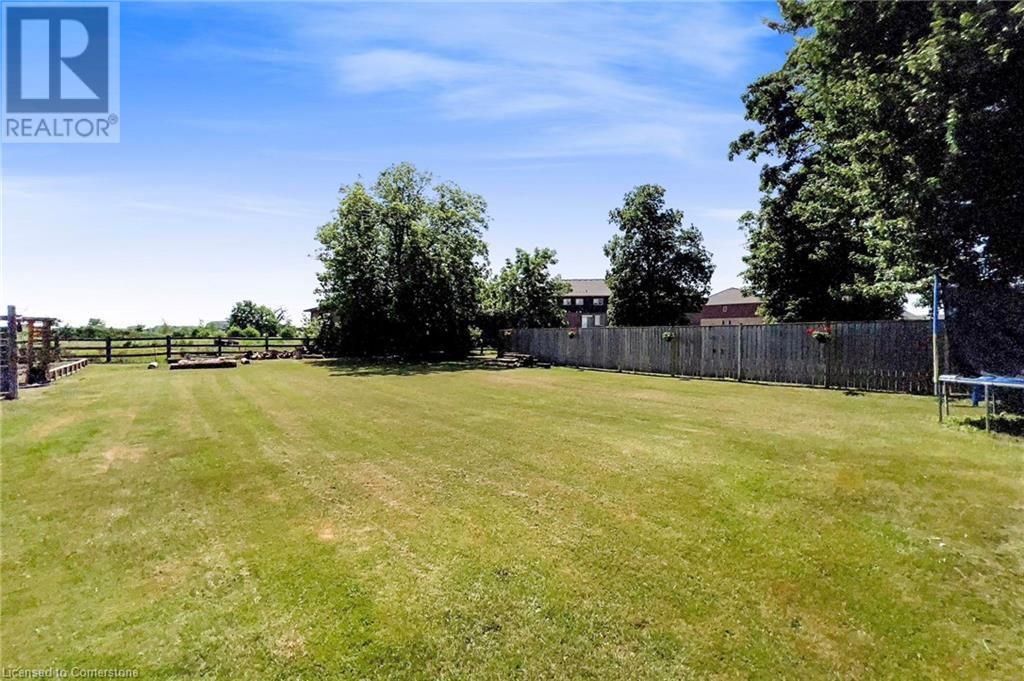2323 56 Highway Binbrook, Ontario L0R 1C0
$749,999
Escape to serenity at 2323 Highway 56, Binbrook, Ontario. A charming country home with over half an acre of land, enveloped in peaceful surroundings. This inviting residence features 4 bedrooms and 1 bathroom, offering a spacious interior illuminated by natural light through expansive windows. A modern kitchen complements the home's functional layout, while a sprawling backyard with a 1000 sqft workshop, garden, deck & ample green space for relaxation and entertainment. Located conveniently on Highway 56, this property combines rural tranquility with accessibility to Binbrook's amenities, including schools, shops, and recreational facilities. Embrace a vibrant community atmosphere coupled with the comforts of modern living. Ideal for those seeking a balance of privacy and convenience, 2323 Highway 56 invites you to experience the essence of countryside living in Ontario. (id:35492)
Property Details
| MLS® Number | XH4199336 |
| Property Type | Single Family |
| Amenities Near By | Golf Nearby, Park, Public Transit, Schools |
| Community Features | Quiet Area, Community Centre |
| Equipment Type | None |
| Features | Treed, Wooded Area, Conservation/green Belt, Crushed Stone Driveway, Carpet Free, Sump Pump |
| Parking Space Total | 8 |
| Rental Equipment Type | None |
| Structure | Workshop |
Building
| Bathroom Total | 1 |
| Bedrooms Above Ground | 4 |
| Bedrooms Total | 4 |
| Appliances | Garage Door Opener |
| Basement Development | Unfinished |
| Basement Type | Full (unfinished) |
| Constructed Date | 1952 |
| Construction Style Attachment | Detached |
| Exterior Finish | Vinyl Siding |
| Foundation Type | Block |
| Heating Fuel | Natural Gas |
| Heating Type | Forced Air |
| Stories Total | 2 |
| Size Interior | 1458 Sqft |
| Type | House |
| Utility Water | Drilled Well, Well |
Parking
| Detached Garage |
Land
| Acreage | No |
| Land Amenities | Golf Nearby, Park, Public Transit, Schools |
| Sewer | Septic System |
| Size Depth | 222 Ft |
| Size Frontage | 91 Ft |
| Size Total Text | 1/2 - 1.99 Acres |
Rooms
| Level | Type | Length | Width | Dimensions |
|---|---|---|---|---|
| Second Level | Bedroom | 15'0'' x 11'1'' | ||
| Second Level | Bedroom | 21'7'' x 11'1'' | ||
| Main Level | 4pc Bathroom | Measurements not available | ||
| Main Level | Bedroom | 8'8'' x 11'4'' | ||
| Main Level | Primary Bedroom | 13'1'' x 11'4'' | ||
| Main Level | Living Room | 15'4'' x 11'6'' | ||
| Main Level | Kitchen | 21'4'' x 11'3'' |
https://www.realtor.ca/real-estate/27428769/2323-56-highway-binbrook
Interested?
Contact us for more information

Michael St. Jean
Salesperson
(289) 239-8860
https://www.youtube.com/embed/Cmg3MgM_cck
https://www.youtube.com/embed/aCBN-TlntIY
http//www.stjeanhomes.com

88 Wilson Street West
Ancaster, Ontario L9G 1N2
(289) 239-8866
(289) 239-8860


