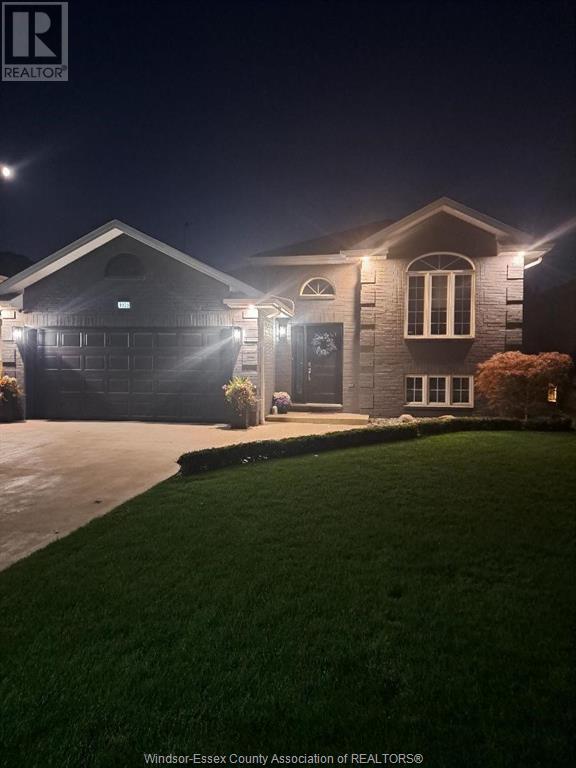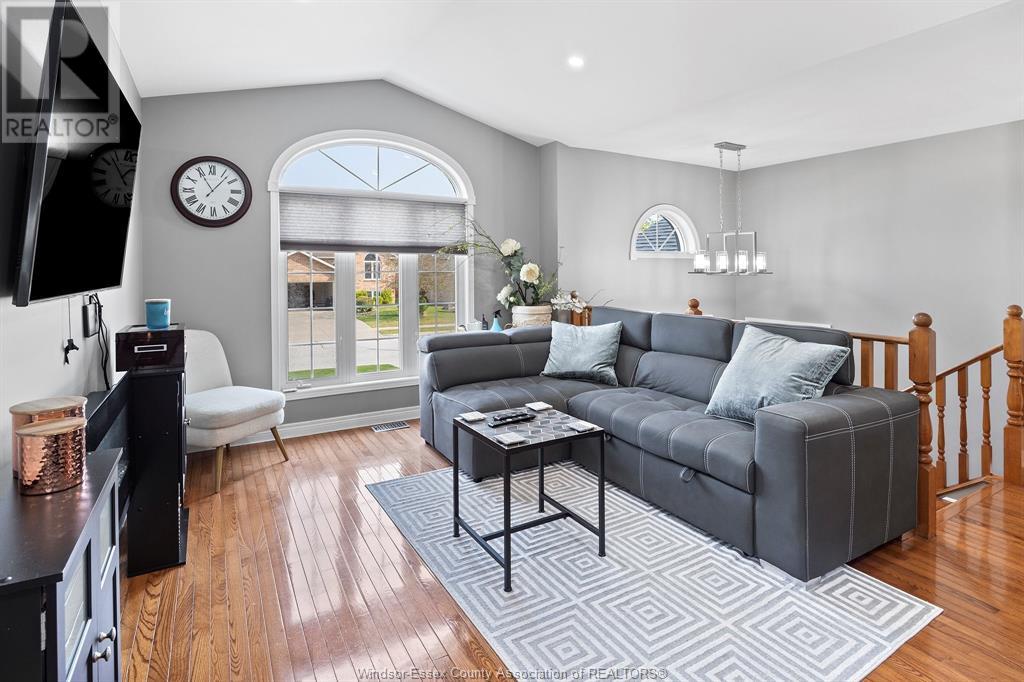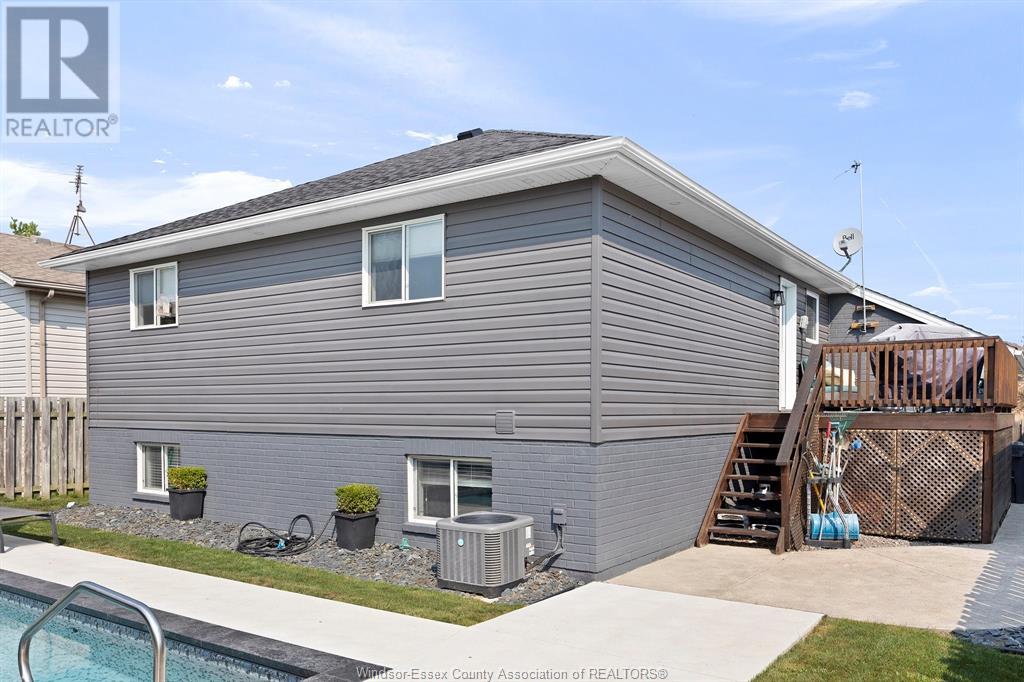1035 Monarch Meadows Lakeshore, Ontario N0R 1A0
$749,900
ATTENTION POOL LOVERS !!! YOUR DREAM HAS COME TRUE IN THIS STUNNING HOME & YARD! RARE GEM - THIS GORGEOUS MODERN RAISED RANCH HOME LOCATED IN SOUGHT AFTER LAKESHORE NEIGHBORHOOD. THIS FAMILY HOME IS SITUATED CLOSE TO ALL THE MODERN CONVENIENCES W/NOTHING TO DO BUT MOVE IN & RELAX.CLOSE TO DISCOVERY PUBLIC SCHOOL & ST. ANNES HIGH SCHOOL. WALKING DISTANCE TO LAKE ST CLAIR, AND BIKING TRAILS. THIS UPDATED LOVELY FAMILY HOME OFFERS 3 BEDROOMS ON MAIN FLOOR + 1 IN LOWER LEVEL, 2 BATHS . NEWER KITCHEN & FLOORING, HARDWOOD THROUGHOUT MAIN FLOOR. HOME FRESHLY PAINTED THROUGHOUT , NEW LIGHT FIXTURES, NEW LANDSCAPING, INGROUND 6 ZONE SPRINKLER SYSTEM, NEWER ROOF, NEWER CUSTOM INGROUND HEATED SALT WATER POOL FOR THOSE HOT SUMMER DAYS. ALL 5 APPLIANCES REMAIN. OPEN CONCEPT/DINING/LIVING ROOM. FINISHED LOWER LEVEL WITH LARGE FAMILY ROOM, BEDROOM, GYM, LAUNDRY & BATHROOM. 2 CAR GARAGE. (id:35492)
Property Details
| MLS® Number | 24021345 |
| Property Type | Single Family |
| Features | Double Width Or More Driveway, Concrete Driveway, Front Driveway |
| Pool Features | Pool Equipment |
| Pool Type | Inground Pool |
Building
| Bathroom Total | 2 |
| Bedrooms Above Ground | 3 |
| Bedrooms Below Ground | 1 |
| Bedrooms Total | 4 |
| Appliances | Dishwasher, Dryer, Refrigerator, Stove, Washer |
| Architectural Style | Bi-level, Raised Ranch |
| Constructed Date | 1999 |
| Construction Style Attachment | Detached |
| Cooling Type | Central Air Conditioning |
| Exterior Finish | Aluminum/vinyl, Brick |
| Fireplace Fuel | Gas |
| Fireplace Present | Yes |
| Fireplace Type | Direct Vent |
| Flooring Type | Ceramic/porcelain, Hardwood, Laminate |
| Foundation Type | Block |
| Heating Fuel | Natural Gas |
| Heating Type | Forced Air, Furnace |
| Size Interior | 1261 Sqft |
| Total Finished Area | 1261 Sqft |
| Type | House |
Parking
| Attached Garage | |
| Garage | |
| Inside Entry |
Land
| Acreage | No |
| Fence Type | Fence |
| Landscape Features | Landscaped |
| Size Irregular | 49.21x108.27 |
| Size Total Text | 49.21x108.27 |
| Zoning Description | Res |
Rooms
| Level | Type | Length | Width | Dimensions |
|---|---|---|---|---|
| Lower Level | 3pc Bathroom | Measurements not available | ||
| Lower Level | Bedroom | Measurements not available | ||
| Lower Level | Storage | Measurements not available | ||
| Lower Level | Family Room/fireplace | Measurements not available | ||
| Lower Level | Laundry Room | Measurements not available | ||
| Main Level | 4pc Ensuite Bath | Measurements not available | ||
| Main Level | Bedroom | Measurements not available | ||
| Main Level | Dining Room | Measurements not available | ||
| Main Level | Primary Bedroom | Measurements not available | ||
| Main Level | Living Room | Measurements not available | ||
| Main Level | Bedroom | Measurements not available | ||
| Main Level | Kitchen | Measurements not available | ||
| Main Level | Foyer | Measurements not available |
https://www.realtor.ca/real-estate/27423508/1035-monarch-meadows-lakeshore
Interested?
Contact us for more information

Tina Pickle
Sales Person
(519) 966-0536
www.tinapickle.com

3276 Walker Rd
Windsor, Ontario N8W 3R8
(519) 250-8800
(519) 966-0536
WWW.MANORREALTY.CA

Mark A. Eugeni
Sales Person
(519) 966-0536
www.markeugeni.com

3276 Walker Rd
Windsor, Ontario N8W 3R8
(519) 250-8800
(519) 966-0536
WWW.MANORREALTY.CA


































