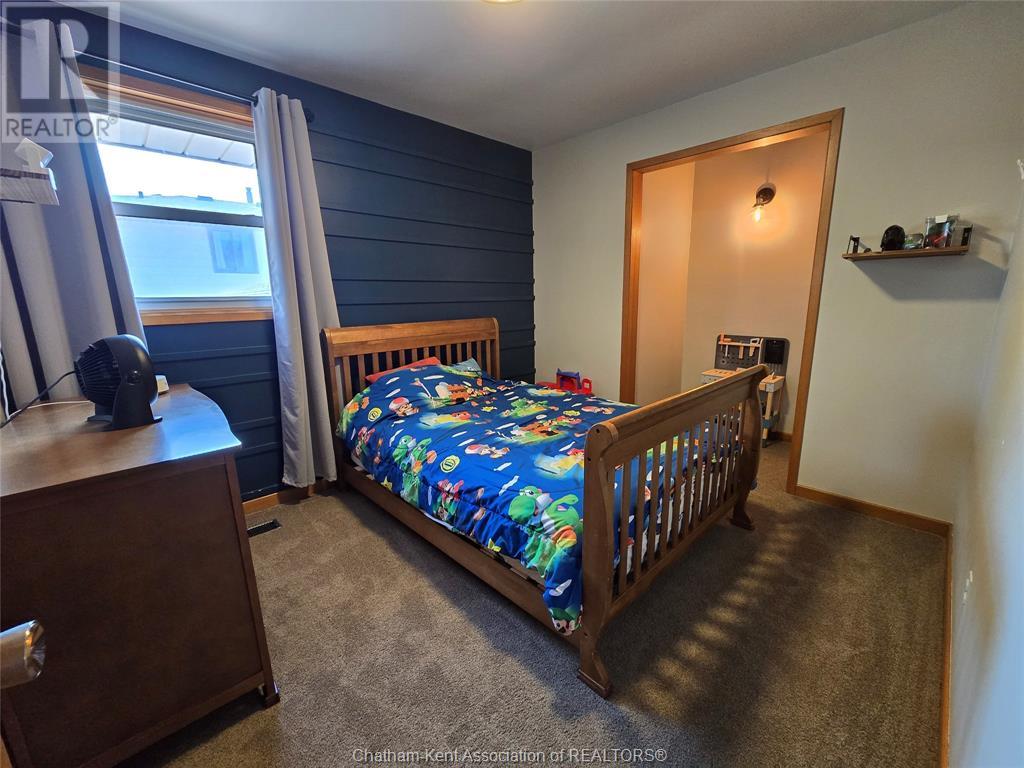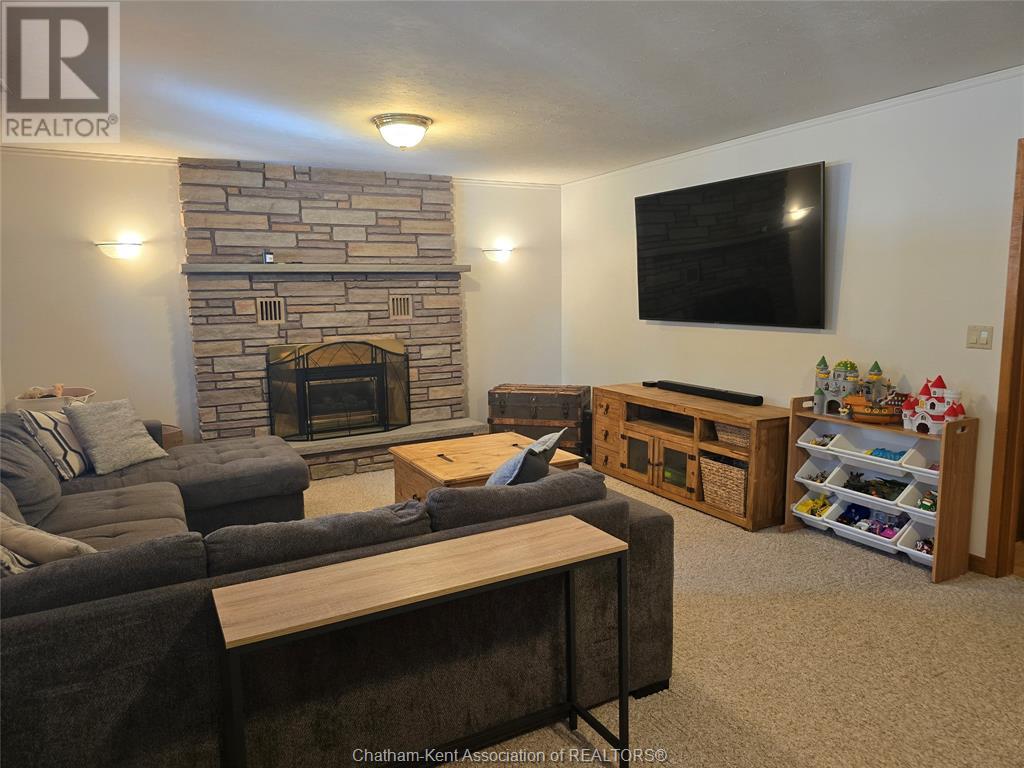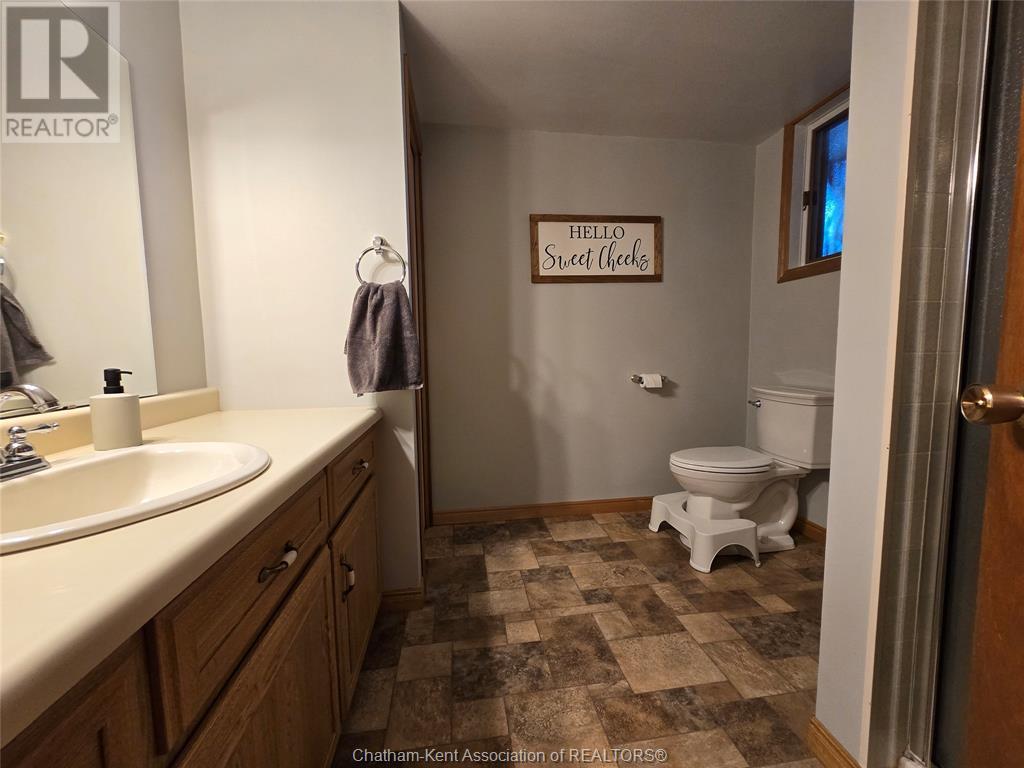15 Joanne Street Chatham, Ontario N7L 4S1
$499,900
This exceptional Vandersluis-built bi-level home boasts an outstanding location, conveniently close to all amenities and a nearby park and O'Neill Nature Preserve. With its oversized layout, this residence offers 3+2 bedrooms and 2 bathrooms, providing ample space for families. The home features a large living room, dining room, and family room, ensuring plenty of room for gatherings and relaxation. A generous foyer welcomes you, and the covered deck area is perfect for outdoor enjoyment. The property also includes an gas heated inground pool (16 x 32 kidney shaped) and a one and a half-car attached garage, along with a double driveway for extra convenience. Trampoline pool cover is ordered and will be installed prior to closing. With its many desirable features and attractive price, this home is a must-see and won’t last long on the market! (id:35492)
Property Details
| MLS® Number | 24021245 |
| Property Type | Single Family |
| Features | Double Width Or More Driveway, Concrete Driveway |
| Pool Type | Inground Pool |
Building
| Bathroom Total | 2 |
| Bedrooms Above Ground | 3 |
| Bedrooms Below Ground | 2 |
| Bedrooms Total | 5 |
| Architectural Style | Bi-level |
| Constructed Date | 1978 |
| Construction Style Attachment | Detached |
| Cooling Type | Central Air Conditioning |
| Exterior Finish | Aluminum/vinyl, Brick |
| Flooring Type | Carpeted, Ceramic/porcelain, Cushion/lino/vinyl |
| Foundation Type | Block, Concrete |
| Heating Fuel | Natural Gas |
| Heating Type | Forced Air |
| Type | House |
Parking
| Garage |
Land
| Acreage | No |
| Fence Type | Fence |
| Landscape Features | Landscaped |
| Size Irregular | 60x110 |
| Size Total Text | 60x110|under 1/4 Acre |
| Zoning Description | Res |
Rooms
| Level | Type | Length | Width | Dimensions |
|---|---|---|---|---|
| Lower Level | 3pc Bathroom | 8 ft | 8 ft | 8 ft x 8 ft |
| Lower Level | Laundry Room | 12 ft | 15 ft | 12 ft x 15 ft |
| Lower Level | Family Room/fireplace | 14 ft | 21 ft | 14 ft x 21 ft |
| Lower Level | Bedroom | 12 ft | 12 ft ,5 in | 12 ft x 12 ft ,5 in |
| Lower Level | Bedroom | 12 ft ,5 in | 12 ft ,5 in | 12 ft ,5 in x 12 ft ,5 in |
| Main Level | Foyer | 7 ft | 19 ft | 7 ft x 19 ft |
| Main Level | 4pc Bathroom | 11 ft ,10 in | 6 ft | 11 ft ,10 in x 6 ft |
| Main Level | Bedroom | 9 ft ,5 in | 10 ft | 9 ft ,5 in x 10 ft |
| Main Level | Bedroom | 12 ft ,5 in | 12 ft | 12 ft ,5 in x 12 ft |
| Main Level | Primary Bedroom | 12 ft | 12 ft | 12 ft x 12 ft |
| Main Level | Dining Room | 12 ft | 10 ft | 12 ft x 10 ft |
| Main Level | Living Room | 12 ft ,5 in | 18 ft | 12 ft ,5 in x 18 ft |
| Main Level | Kitchen | 13 ft ,5 in | 12 ft | 13 ft ,5 in x 12 ft |
https://www.realtor.ca/real-estate/27424693/15-joanne-street-chatham
Interested?
Contact us for more information

Annita Zimmerman
Sales Person
(519) 352-2489
250 St. Clair St.
Chatham, Ontario N7L 3J9
(519) 352-2840
(519) 352-2489
www.remax-preferred-on.com/

Candice Oliveira
Sales Person
250 St. Clair St.
Chatham, Ontario N7L 3J9
(519) 352-2840
(519) 352-2489
www.remax-preferred-on.com/










































