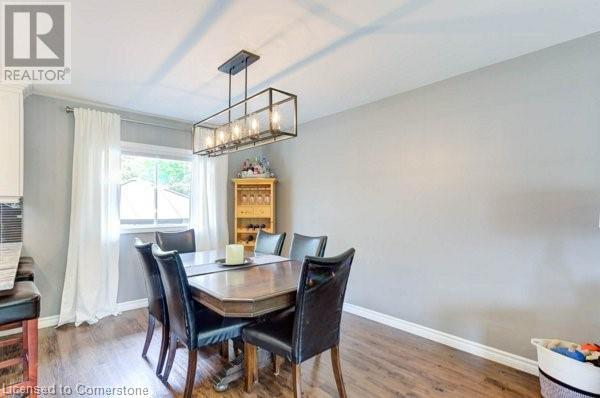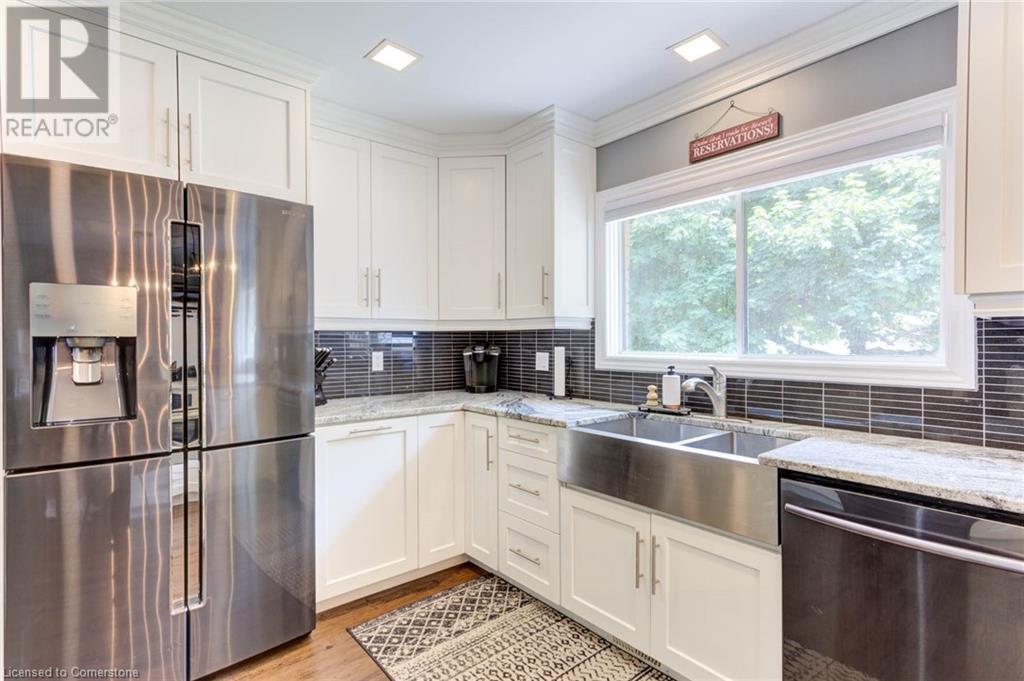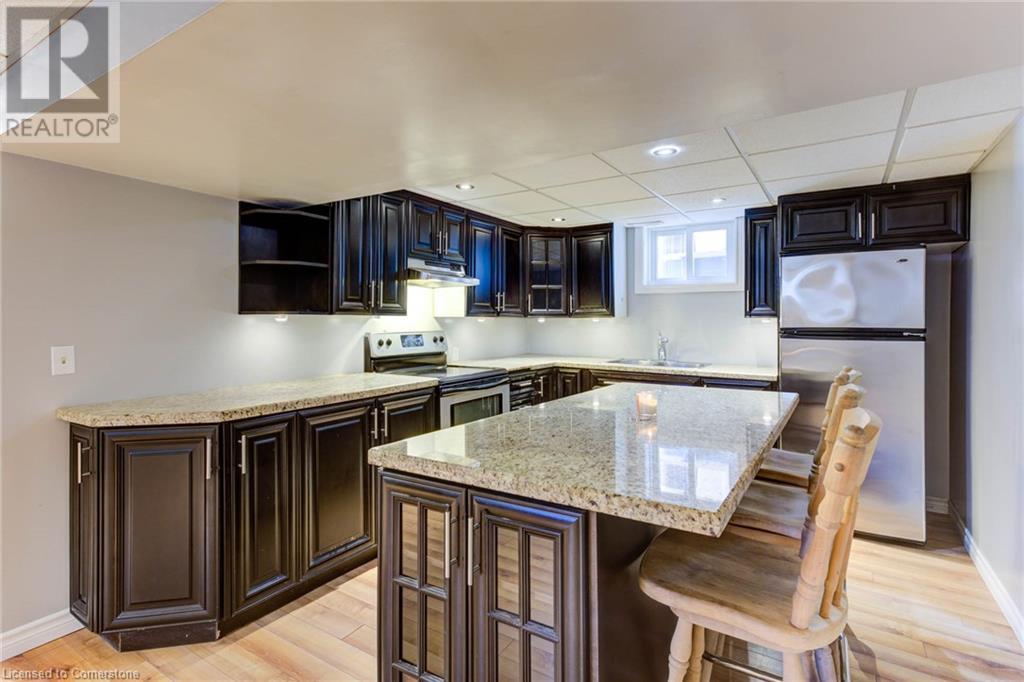16 Bellefield Crescent Arthur, Ontario N0G 1A0
$839,000
Welcome to 16 Bellefield Crescent in charming Arthur, Ontario! If you are looking for a place to call home that has been beautifully updated and offers the potential for rental income or a nanny flat, look no further! This spacious home features a stunning open-concept custom kitchen with granite countertops and a large island, perfect for entertaining. It includes three bedrooms plus two additional bedrooms in the basement, three full baths, and one half bath, offering ample living space with three living areas. The basement is equipped with a full kitchen with granite countertops and a large island, open to the dining room with a gas fireplace and living room. This additional space makes it perfect for a rental unit or nanny flat. The inviting lot features mature trees, a large designer deck, an interlocking brick patio, and a built-in stone fire pit, ideal for summer gatherings. The driveway accommodates four parking spots, ensuring plenty of space for vehicles. (id:35492)
Property Details
| MLS® Number | XH4204678 |
| Property Type | Single Family |
| Equipment Type | None |
| Features | Paved Driveway |
| Parking Space Total | 6 |
| Rental Equipment Type | None |
Building
| Bathroom Total | 4 |
| Bedrooms Above Ground | 3 |
| Bedrooms Below Ground | 2 |
| Bedrooms Total | 5 |
| Architectural Style | 2 Level |
| Basement Development | Finished |
| Basement Type | Full (finished) |
| Construction Style Attachment | Detached |
| Exterior Finish | Brick, Stucco |
| Foundation Type | Block |
| Half Bath Total | 1 |
| Heating Fuel | Natural Gas |
| Heating Type | Forced Air |
| Stories Total | 2 |
| Size Interior | 2000 Sqft |
| Type | House |
| Utility Water | Municipal Water |
Parking
| Attached Garage |
Land
| Acreage | No |
| Sewer | Municipal Sewage System |
| Size Depth | 100 Ft |
| Size Frontage | 58 Ft |
| Size Total Text | Under 1/2 Acre |
| Soil Type | Clay |
Rooms
| Level | Type | Length | Width | Dimensions |
|---|---|---|---|---|
| Second Level | 3pc Bathroom | Measurements not available | ||
| Second Level | 4pc Bathroom | Measurements not available | ||
| Second Level | Bedroom | 13'0'' x 10'1'' | ||
| Second Level | Bedroom | 10'0'' x 10'3'' | ||
| Second Level | Bedroom | 17'0'' x 13'1'' | ||
| Basement | 3pc Bathroom | Measurements not available | ||
| Basement | Kitchen | 10'0'' x 12'1'' | ||
| Basement | Recreation Room | 29' x 13'4'' | ||
| Basement | Bedroom | 12'0'' x 12'1'' | ||
| Basement | Bedroom | 11'0'' x 11'0'' | ||
| Main Level | 2pc Bathroom | Measurements not available | ||
| Main Level | Dining Room | 12'0'' x 13'1'' | ||
| Main Level | Living Room | 17'0'' x 13'1'' | ||
| Main Level | Family Room | 14'0'' x 12'0'' | ||
| Main Level | Kitchen | 12'1'' x 13'5'' |
https://www.realtor.ca/real-estate/27426923/16-bellefield-crescent-arthur
Interested?
Contact us for more information
Nancy Forrester
Salesperson
171 Lakeshore Road E. Unit 14
Mississauga, Ontario L5G 4T9
(416) 508-9929
John Martino
Broker of Record
171 Lakeshore Road E. Unit 14
Mississauga, Ontario L5G 4T9
(416) 508-9929









































