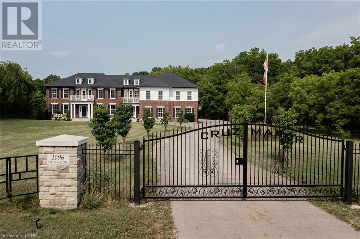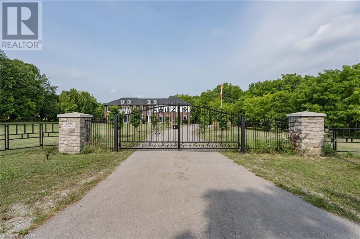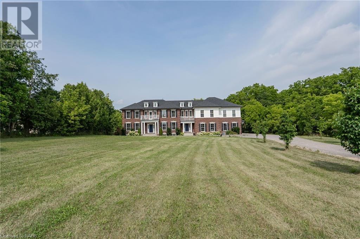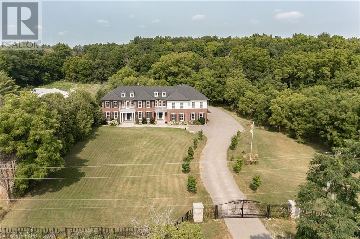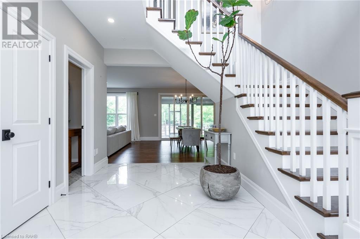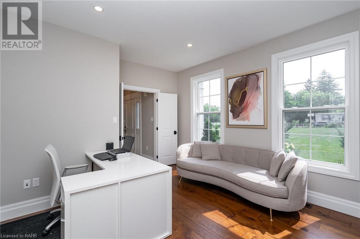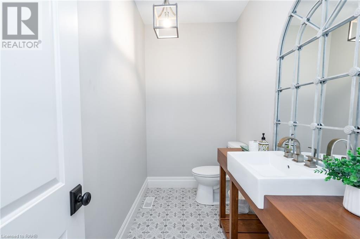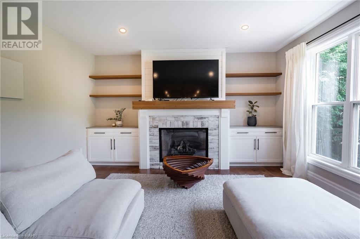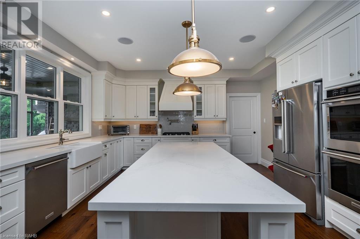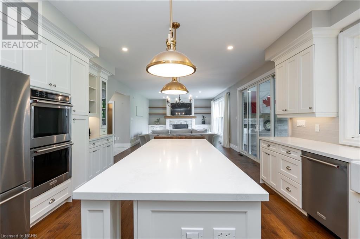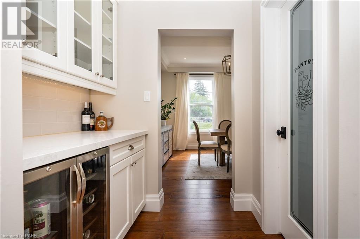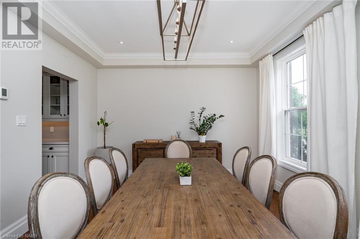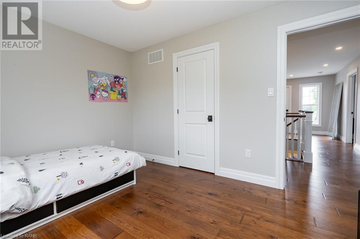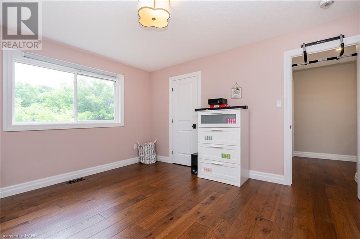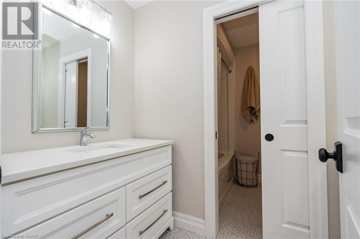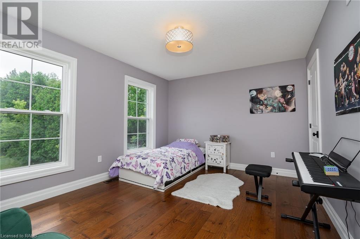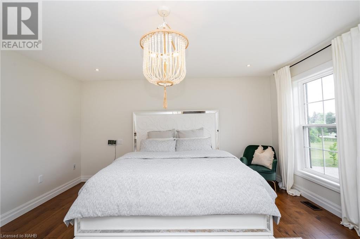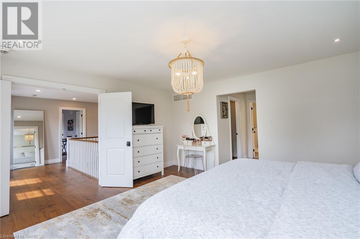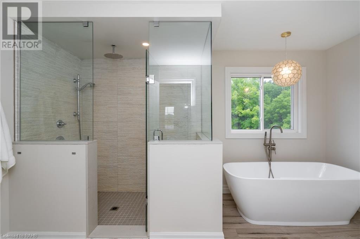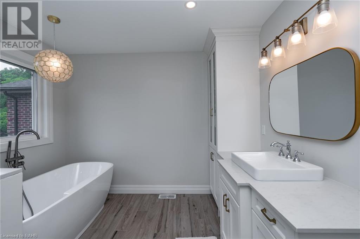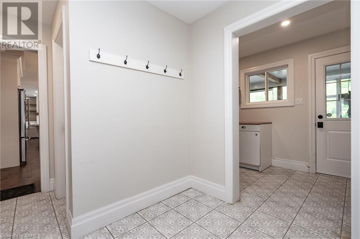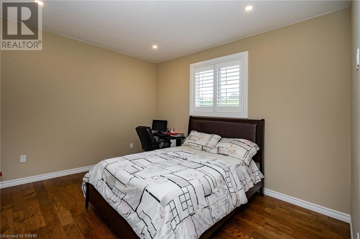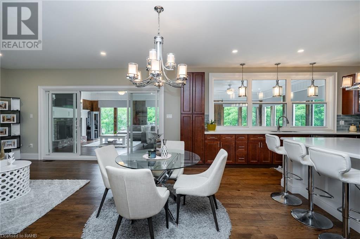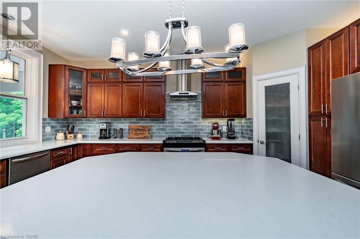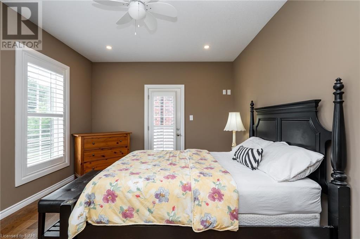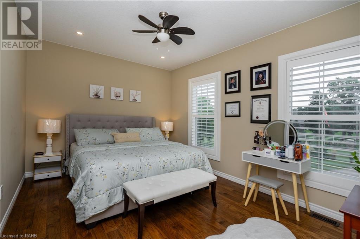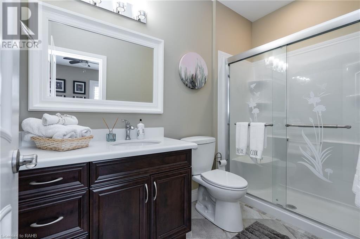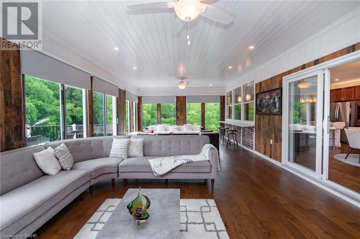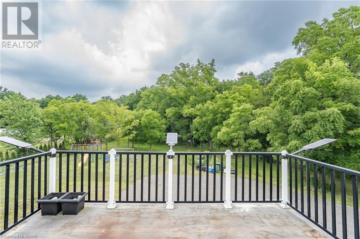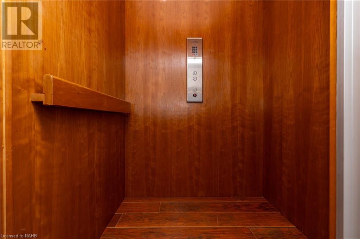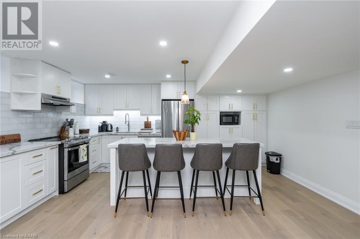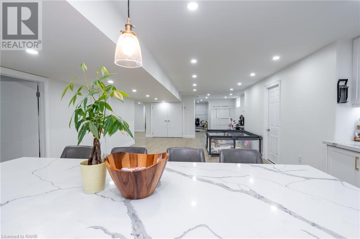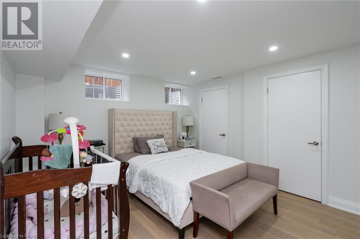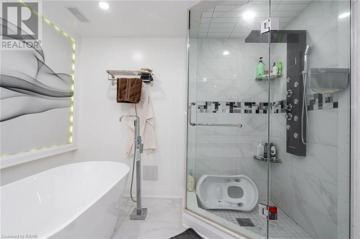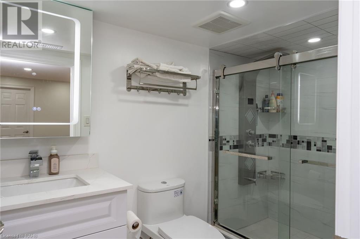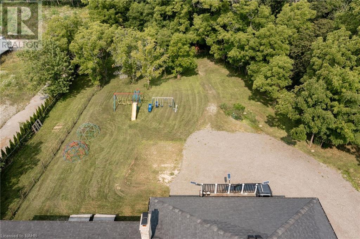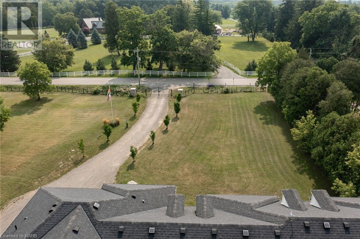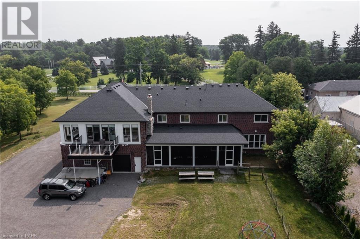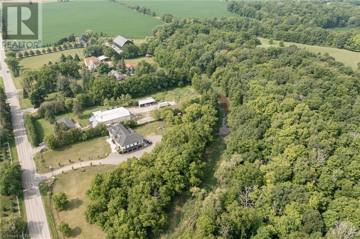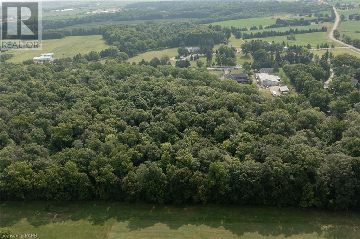1096 Westbrook Road Hamilton, Ontario L0R 2A0
$3,759,800
Welcome to 1096 Westbrook Road, a true multi-generational gem located in desirable Binbrook. This exceptional home, situated on 10 acres of property, is perfect for extended families and features three separate living quarters. The first living space offers 4 bedrooms, 3 bathrooms, a fantastic main floor office for at-home work, and an elegant dining room. The second living space includes 3 bedrooms, 3 bathrooms, an elevator lift, a sunroom, and a terrace overlooking the property, as well as a wood-burning fireplace. The newly renovated basement features 2 bedrooms and 2 bathrooms. The property offers ample parking for entertaining, including a 6-car garage. All kitchens have been upgraded with quartz countertops and stainless steel appliances. The home boasts three terraces and open-concept dining and living spaces throughout. Located just an 8-minute drive to all Rymal Road amenities! This home is a must-see to truly appreciate all the amazing features and finishes it has to offer! Exterior- 10 foot Gate, Rock Iron Fencing, Cold Asphalt Drive, Solar Lighting, Camera System, Dog Run and Chicken Coop. (id:35492)
Property Details
| MLS® Number | XH4202478 |
| Property Type | Single Family |
| Amenities Near By | Golf Nearby |
| Equipment Type | Water Heater |
| Features | Treed, Wooded Area, Ravine, Conservation/green Belt, Carpet Free |
| Parking Space Total | 21 |
| Rental Equipment Type | Water Heater |
| Structure | Playground, Shed |
Building
| Bathroom Total | 8 |
| Bedrooms Above Ground | 6 |
| Bedrooms Below Ground | 2 |
| Bedrooms Total | 8 |
| Appliances | Garage Door Opener |
| Architectural Style | 2 Level |
| Basement Development | Finished |
| Basement Type | Full (finished) |
| Construction Style Attachment | Detached |
| Exterior Finish | Brick |
| Foundation Type | Poured Concrete |
| Half Bath Total | 2 |
| Heating Fuel | Natural Gas |
| Heating Type | Forced Air |
| Stories Total | 2 |
| Size Interior | 5167 Sqft |
| Type | House |
| Utility Water | Municipal Water |
Land
| Acreage | No |
| Land Amenities | Golf Nearby |
| Sewer | Municipal Sewage System |
| Size Depth | 944 Ft |
| Size Frontage | 463 Ft |
| Size Total Text | Under 1/2 Acre |
| Soil Type | Clay |
Rooms
| Level | Type | Length | Width | Dimensions |
|---|---|---|---|---|
| Second Level | 4pc Bathroom | Measurements not available | ||
| Second Level | Eat In Kitchen | 17'1'' x 14'8'' | ||
| Second Level | Bedroom | 14'3'' x 10'1'' | ||
| Second Level | Bedroom | 12'6'' x 11'6'' | ||
| Second Level | Primary Bedroom | 15'5'' x 11'9'' | ||
| Second Level | Bedroom | 14'3'' x 10'1'' | ||
| Second Level | Bedroom | 13'5'' x 11'1'' | ||
| Second Level | Bedroom | 9'11'' x 12'7'' | ||
| Second Level | 4pc Bathroom | Measurements not available | ||
| Second Level | 4pc Bathroom | Measurements not available | ||
| Second Level | 2pc Bathroom | Measurements not available | ||
| Second Level | 4pc Bathroom | Measurements not available | ||
| Second Level | 4pc Bathroom | Measurements not available | ||
| Basement | Primary Bedroom | 16'1'' x 11'9'' | ||
| Basement | 4pc Bathroom | Measurements not available | ||
| Basement | Bedroom | 11'1'' x 10'7'' | ||
| Basement | Kitchen | 16'0'' x 7'0'' | ||
| Main Level | 2pc Bathroom | Measurements not available | ||
| Main Level | Eat In Kitchen | 19'9'' x 15'1'' |
https://www.realtor.ca/real-estate/27427589/1096-westbrook-road-hamilton
Interested?
Contact us for more information
Nancy Forrester
Salesperson
171 Lakeshore Road E. Unit 14
Mississauga, Ontario L5G 4T9
(416) 508-9929
John Martino
Broker of Record
171 Lakeshore Road E. Unit 14
Mississauga, Ontario L5G 4T9
(416) 508-9929

