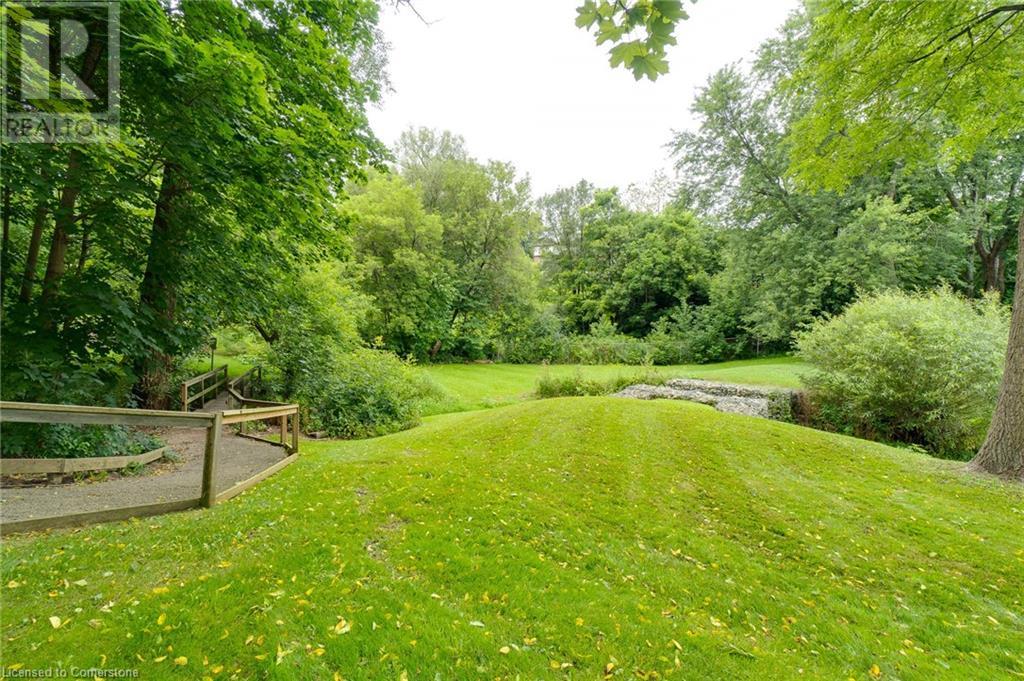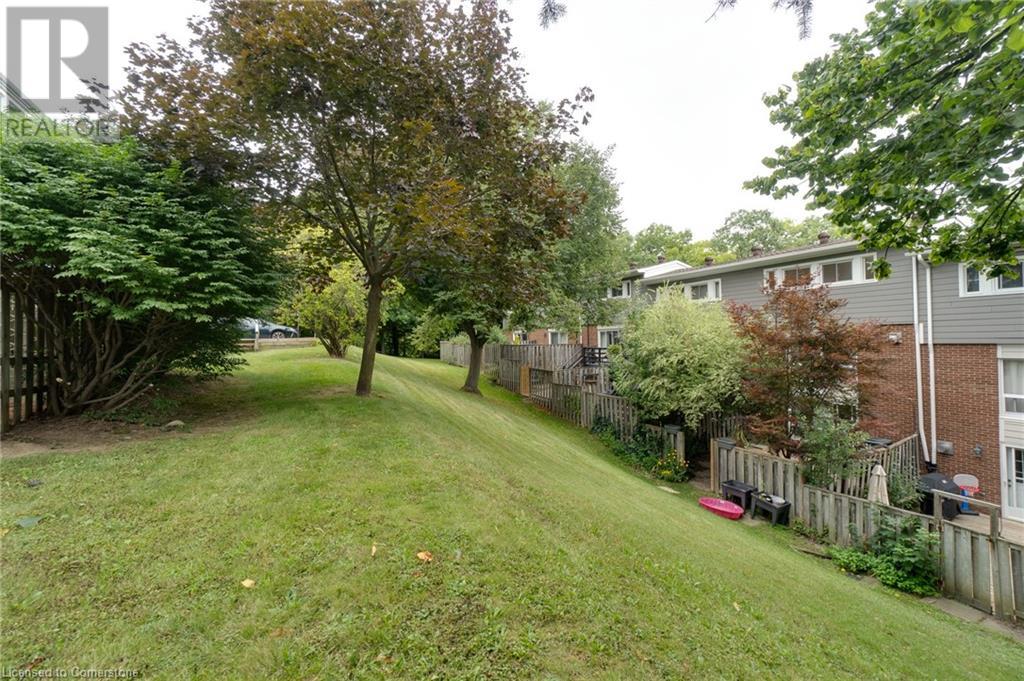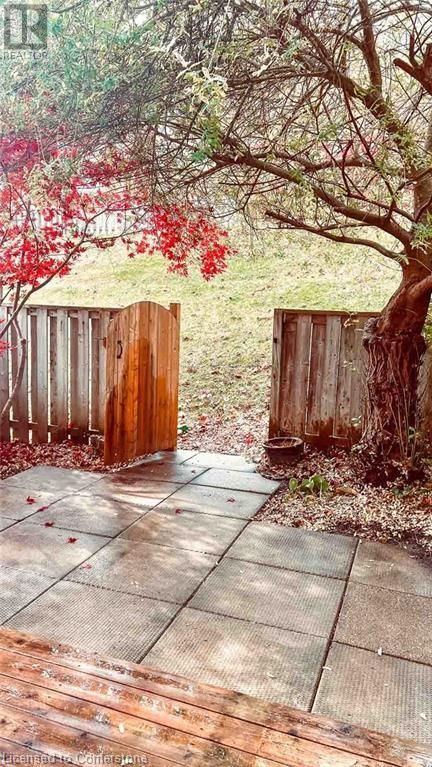6 Trudy Court Unit# 6 Dundas, Ontario L9H 5P7
$640,000Maintenance, Insurance, Water, Parking
$470.39 Monthly
Maintenance, Insurance, Water, Parking
$470.39 MonthlyWelcome to Trudy Court! This delightful 3 bedroom, 1.5 bathroom Townhouse located in one of Dundas' most sought after neighbourhoods, Governors Estates! Lovely eat-in kitchen with breakfast bar & island, ideal for entertaining. Just off the spacious kitchen is a lovely dinette area as well as a laundry room. A spacious living room with laminated flooring, gas fireplace and a balcony overlooking the kitchen and dinette areas, lending to an open concept feel and a convenient two piece powder room. Upstairs you will find 3 well appointed bedrooms & a 4 piece bathroom. For that added bit of living space, this home also features a rec-room or (extra bedroom) with a cozy gas fireplace, leading out to a private fenced backyard, perfect for summer gatherings & BBQ's. Close to many parks, walking trails, Dundas Valley Conservation Area, restaurants and Dundas Valley Golf & Curling Club. Also a short drive to McMaster University. (id:35492)
Property Details
| MLS® Number | XH4202465 |
| Property Type | Single Family |
| Amenities Near By | Schools |
| Community Features | Quiet Area, Community Centre |
| Equipment Type | None |
| Features | Paved Driveway |
| Parking Space Total | 2 |
| Rental Equipment Type | None |
Building
| Bathroom Total | 2 |
| Bedrooms Above Ground | 3 |
| Bedrooms Total | 3 |
| Appliances | Central Vacuum |
| Architectural Style | 2 Level |
| Constructed Date | 1974 |
| Construction Style Attachment | Attached |
| Cooling Type | Central Air Conditioning |
| Exterior Finish | Brick, Vinyl Siding |
| Fireplace Present | Yes |
| Fireplace Total | 2 |
| Foundation Type | Poured Concrete |
| Half Bath Total | 1 |
| Heating Fuel | Natural Gas |
| Heating Type | Forced Air, Heat Pump |
| Stories Total | 2 |
| Size Interior | 1579 Sqft |
| Type | Row / Townhouse |
| Utility Water | Municipal Water |
Parking
| Attached Garage |
Land
| Acreage | No |
| Land Amenities | Schools |
| Sewer | Municipal Sewage System |
| Size Total Text | Under 1/2 Acre |
| Zoning Description | Os Rm1 |
Rooms
| Level | Type | Length | Width | Dimensions |
|---|---|---|---|---|
| Second Level | 4pc Bathroom | Measurements not available | ||
| Second Level | Bedroom | 13'4'' x 9'5'' | ||
| Second Level | Bedroom | 11'7'' x 8'10'' | ||
| Second Level | Primary Bedroom | 16'4'' x 10'5'' | ||
| Lower Level | Family Room | 15'10'' x 12'1'' | ||
| Lower Level | Foyer | 8'5'' x 7'10'' | ||
| Main Level | 2pc Bathroom | Measurements not available | ||
| Main Level | Storage | 6'11'' x 5'6'' | ||
| Main Level | Eat In Kitchen | 12'6'' x 11'3'' | ||
| Main Level | Dinette | 10'1'' x 9'6'' | ||
| Main Level | Living Room | 18'9'' x 11'10'' |
https://www.realtor.ca/real-estate/27427594/6-trudy-court-unit-6-dundas
Interested?
Contact us for more information

Julie Salbi
Salesperson
(289) 288-0550

3185 Harvester Rd, Unit #1
Burlington, Ontario L7N 3N8
(905) 335-8808
(289) 288-0550



































