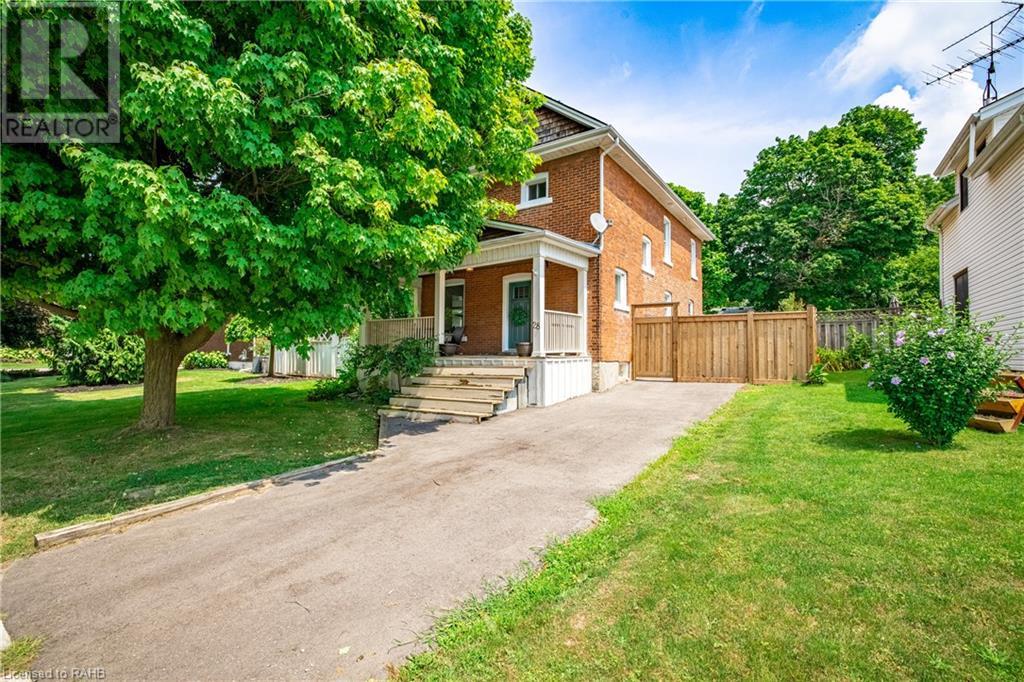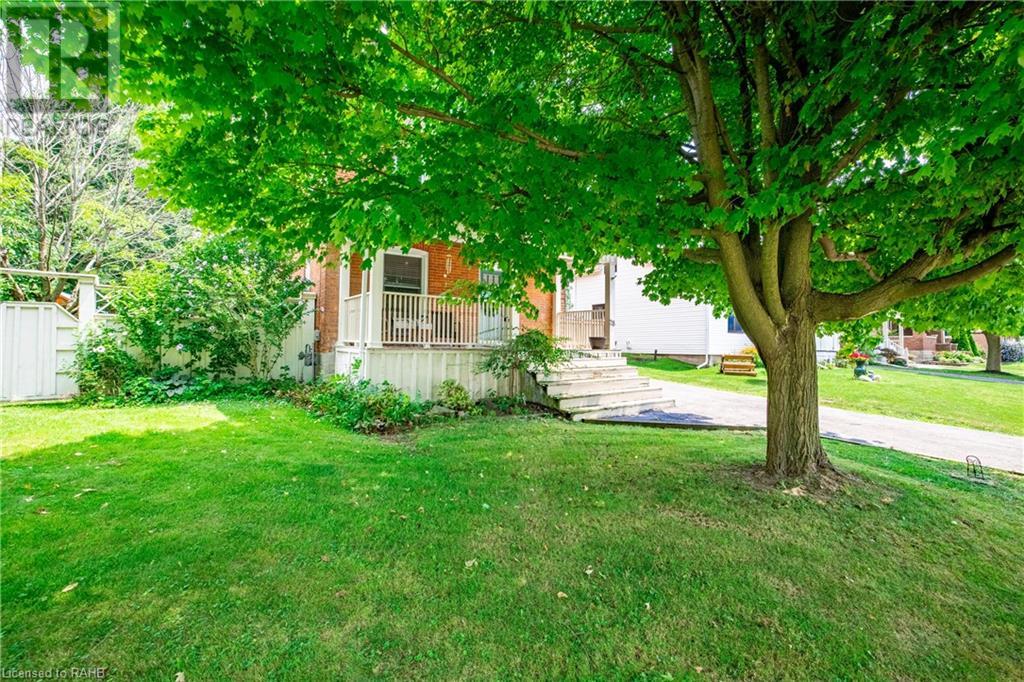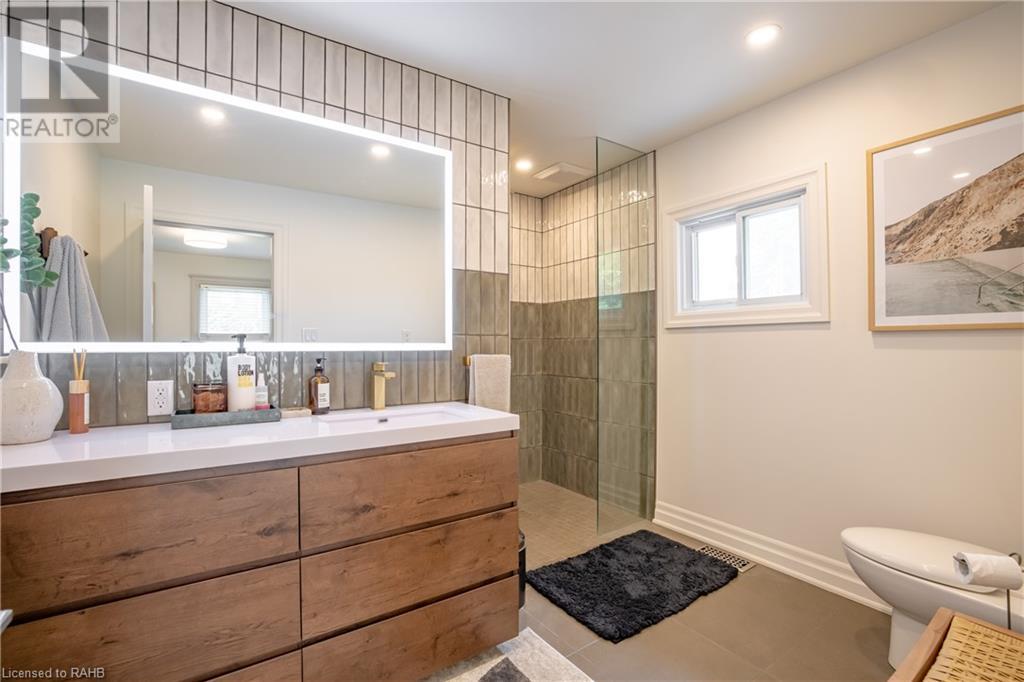28 Ottawa Street N Cayuga, Ontario N0A 1E0
$769,900
Beautifully presented 4 bed, 3 bath solid brick home on sought after Ottawa Street N. Updates throughout. Newly renovated kitchen with quartz counters, SS appliances, fixtures and sleek cabinetry, new lighting throughout boasts a bright living room with fireplace, exposed brick dining area in a bright and airy open concept. Floor 2 showcases a gorgeous master suite with a stunning updated ensuite bath, 2 spacious additional bedrooms and a designer main bath with soaker tub. Huge 3rd level offers additional bedroom, living area or teen retreat. Updates include flooring, fixtures, lighting, decor, new fence, freshly painted throughout & more! Conveniently located within walking distance to downtown amenities, shopping, schools, parks, Grand Vista walking trail, boat ramp, & Grand River. (id:35492)
Property Details
| MLS® Number | XH4202374 |
| Property Type | Single Family |
| Amenities Near By | Park, Place Of Worship, Schools |
| Community Features | Community Centre |
| Equipment Type | Water Heater |
| Features | Crushed Stone Driveway, No Driveway |
| Parking Space Total | 4 |
| Rental Equipment Type | Water Heater |
Building
| Bathroom Total | 3 |
| Bedrooms Above Ground | 4 |
| Bedrooms Total | 4 |
| Basement Development | Unfinished |
| Basement Type | Full (unfinished) |
| Constructed Date | 1911 |
| Construction Style Attachment | Detached |
| Exterior Finish | Brick |
| Foundation Type | Block |
| Half Bath Total | 1 |
| Heating Fuel | Natural Gas |
| Heating Type | Forced Air |
| Stories Total | 3 |
| Size Interior | 1804 Sqft |
| Type | House |
| Utility Water | Municipal Water |
Land
| Acreage | No |
| Land Amenities | Park, Place Of Worship, Schools |
| Sewer | Municipal Sewage System |
| Size Depth | 105 Ft |
| Size Frontage | 58 Ft |
| Size Total Text | Under 1/2 Acre |
| Soil Type | Clay |
Rooms
| Level | Type | Length | Width | Dimensions |
|---|---|---|---|---|
| Second Level | 4pc Bathroom | 10'3'' x 6'7'' | ||
| Second Level | 3pc Bathroom | 10'2'' x 9'2'' | ||
| Second Level | Bedroom | 11'2'' x 9'0'' | ||
| Second Level | Bedroom | 10'5'' x 10'2'' | ||
| Second Level | Primary Bedroom | 12'9'' x 10'4'' | ||
| Third Level | Bedroom | 25'2'' x 15'8'' | ||
| Lower Level | Storage | 16'7'' x 34'7'' | ||
| Main Level | Storage | 9'0'' x 8'9'' | ||
| Main Level | 2pc Bathroom | 4'9'' x 3'9'' | ||
| Main Level | Kitchen | 11'1'' x 8'9'' | ||
| Main Level | Dining Room | 13'8'' x 9'6'' | ||
| Main Level | Living Room/dining Room | 13'5'' x 22'8'' | ||
| Main Level | Foyer | 10'6'' x 9'7'' |
https://www.realtor.ca/real-estate/27427637/28-ottawa-street-n-cayuga
Interested?
Contact us for more information

Rob Golfi
Salesperson
(905) 575-1962
http//www.robgolfi.com

1 Markland Street
Hamilton, Ontario L8P 2J5
(905) 575-7700
(905) 575-1962










































