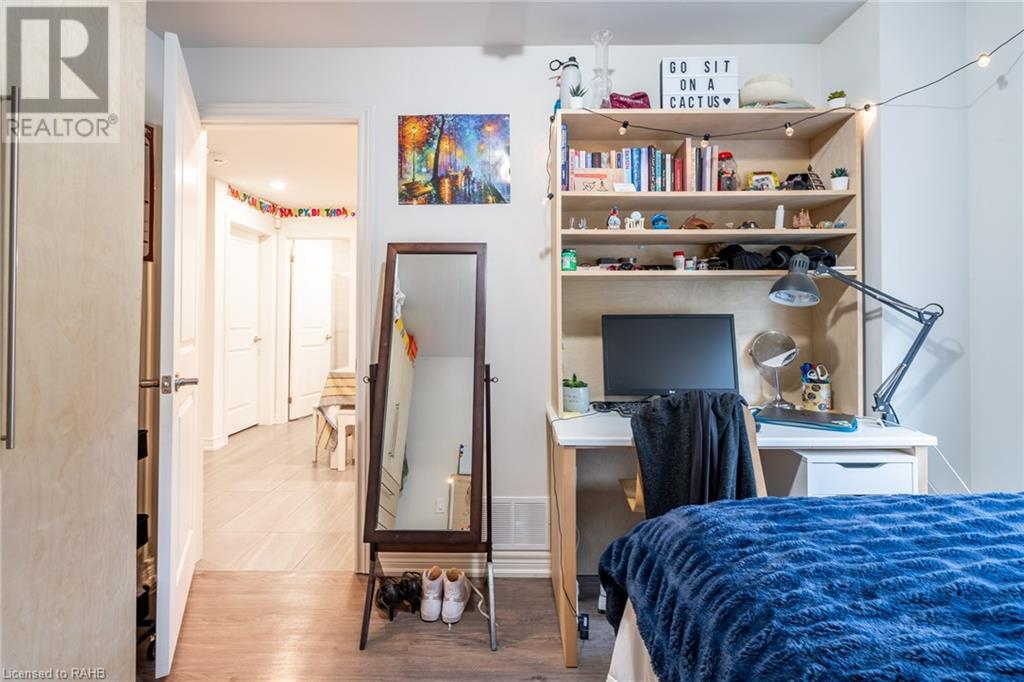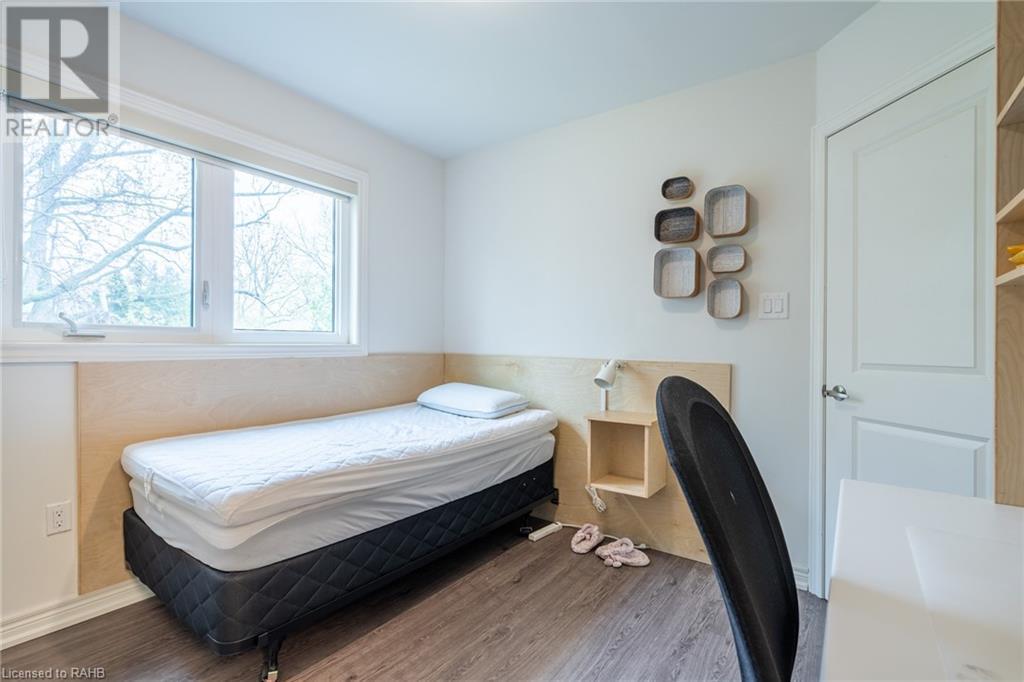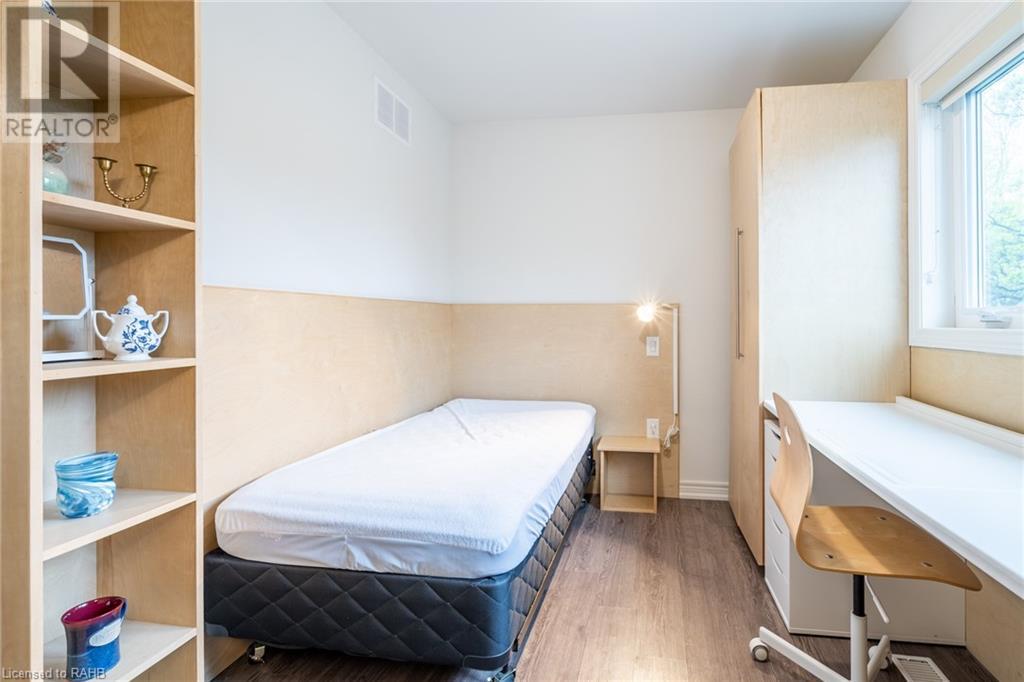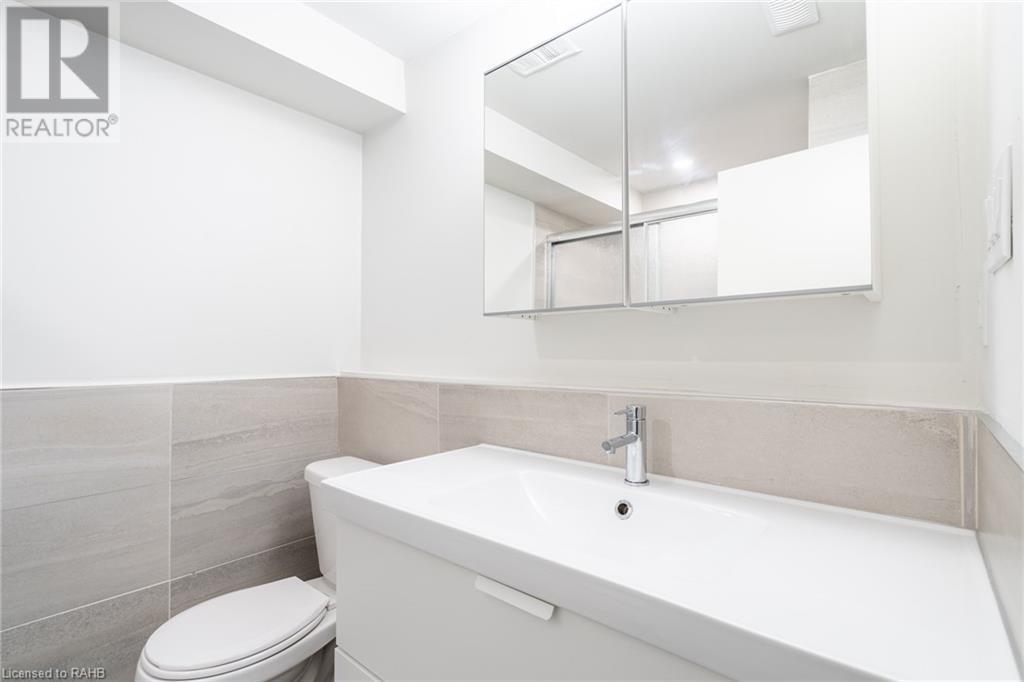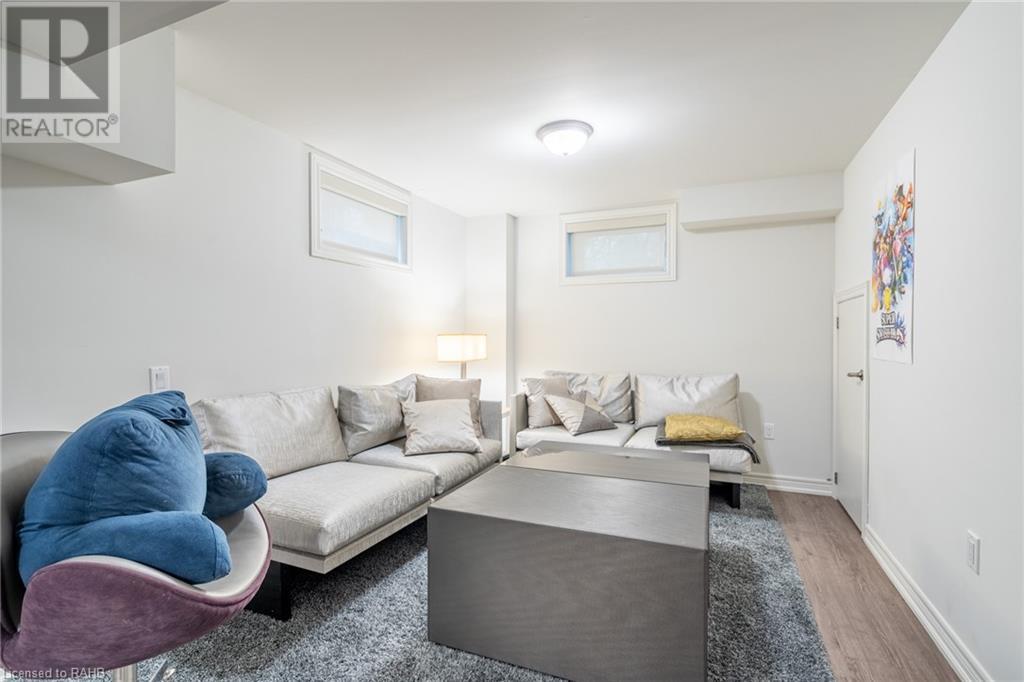33 Bowman Street Hamilton, Ontario L8S 2T4
$1,389,900
A fantastic turn key investment with high income potential! Beautiful fully renovated 2 Storey with minutes walk to McMaster University! 7+2 spacious bedrooms and 5 bathrooms! All renovations done in 2018. Updated kitchen, bathrooms, flooring, roof, furnace & A/C all 2018. Walking distance to McMaster, Williams Coffee Shop & short walk or bike ride to Westdale shops & hiking through Cootes Paradise. Current leases end April 30th, 2025. (id:35492)
Property Details
| MLS® Number | XH4202318 |
| Property Type | Single Family |
| Amenities Near By | Golf Nearby, Park, Place Of Worship, Public Transit, Schools |
| Community Features | Community Centre |
| Equipment Type | Water Heater |
| Features | Conservation/green Belt, Paved Driveway, Carpet Free, No Driveway |
| Parking Space Total | 4 |
| Rental Equipment Type | Water Heater |
Building
| Bathroom Total | 5 |
| Bedrooms Above Ground | 7 |
| Bedrooms Below Ground | 1 |
| Bedrooms Total | 8 |
| Architectural Style | 2 Level |
| Basement Development | Finished |
| Basement Type | Full (finished) |
| Constructed Date | 1950 |
| Construction Style Attachment | Detached |
| Exterior Finish | Brick |
| Fire Protection | Alarm System |
| Foundation Type | Block |
| Heating Fuel | Natural Gas |
| Heating Type | Forced Air |
| Stories Total | 2 |
| Size Interior | 1522 Sqft |
| Type | House |
| Utility Water | Municipal Water |
Land
| Acreage | No |
| Land Amenities | Golf Nearby, Park, Place Of Worship, Public Transit, Schools |
| Sewer | Municipal Sewage System |
| Size Depth | 109 Ft |
| Size Frontage | 46 Ft |
| Size Total Text | Under 1/2 Acre |
| Zoning Description | Residential |
Rooms
| Level | Type | Length | Width | Dimensions |
|---|---|---|---|---|
| Second Level | Primary Bedroom | 9'10'' x 11'9'' | ||
| Second Level | Bedroom | 10'5'' x 11'7'' | ||
| Second Level | Bedroom | 10'6'' x 11'6'' | ||
| Second Level | Bedroom | 9'11'' x 10'1'' | ||
| Second Level | 3pc Bathroom | ' x ' | ||
| Second Level | 3pc Bathroom | ' x ' | ||
| Second Level | 3pc Bathroom | ' x ' | ||
| Basement | Recreation Room | 22' x 9'4'' | ||
| Basement | Laundry Room | 10'10'' x 9'9'' | ||
| Basement | Bedroom | 10'8'' x 10'11'' | ||
| Basement | 3pc Bathroom | ' x ' | ||
| Main Level | 3pc Bathroom | ' x ' | ||
| Main Level | Eat In Kitchen | 8'7'' x 18'1'' | ||
| Main Level | Dining Room | 10'8'' x 9'9'' | ||
| Main Level | Bedroom | 11'6'' x 9'8'' | ||
| Main Level | Bedroom | 10'10'' x 9'8'' | ||
| Main Level | Bedroom | 11'8'' x 8'1'' |
https://www.realtor.ca/real-estate/27427663/33-bowman-street-hamilton
Interested?
Contact us for more information

Rod Frank
Salesperson
http//www.rodfrank.ca

#101b-1595 Upper James Street
Hamilton, Ontario L9B 0H7
(905) 575-9262
Samantha Frank
Salesperson

#101b-1595 Upper James Street
Hamilton, Ontario L9B 0H7
(905) 575-9262















