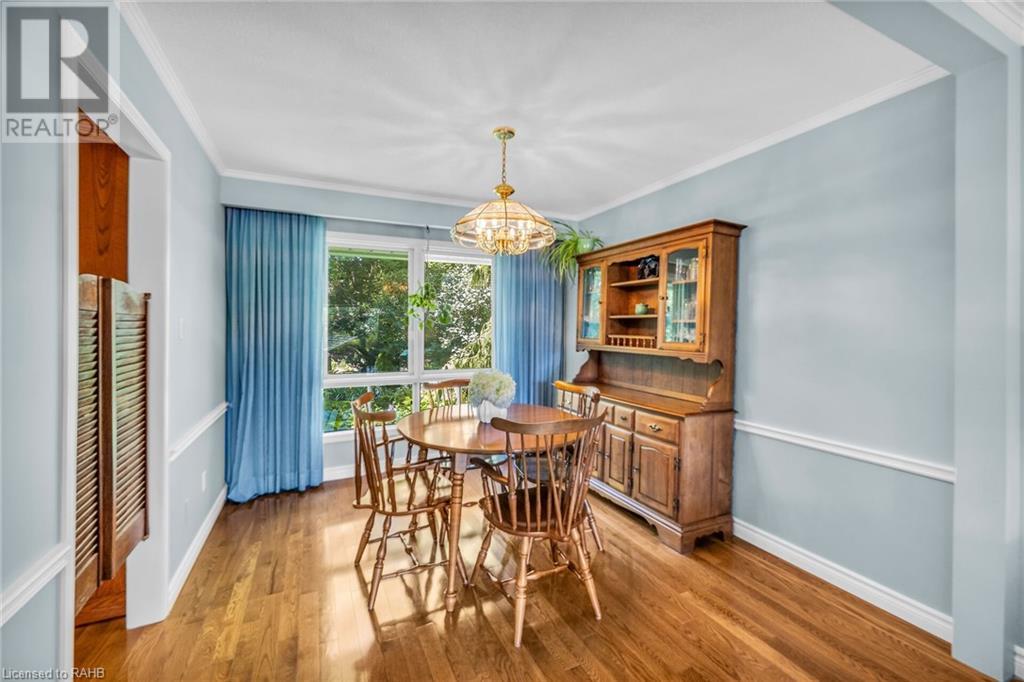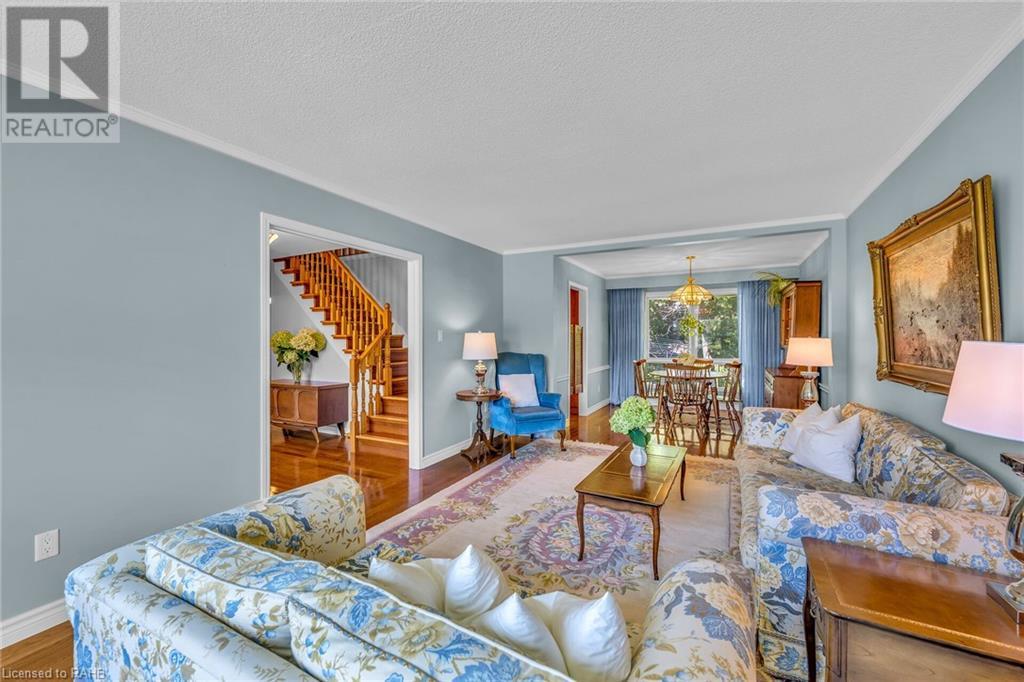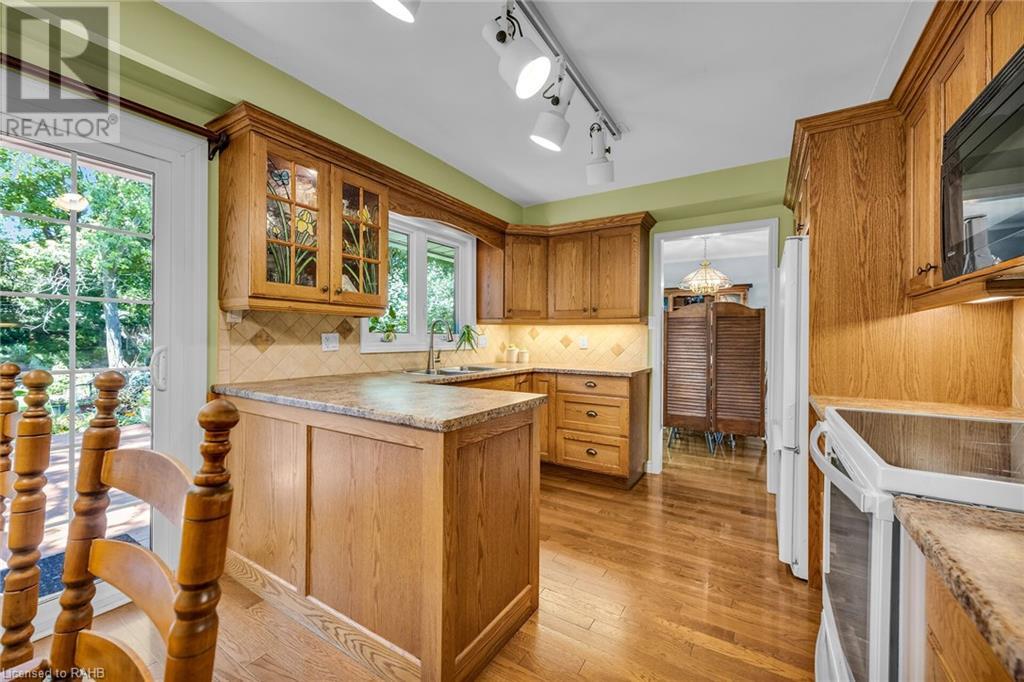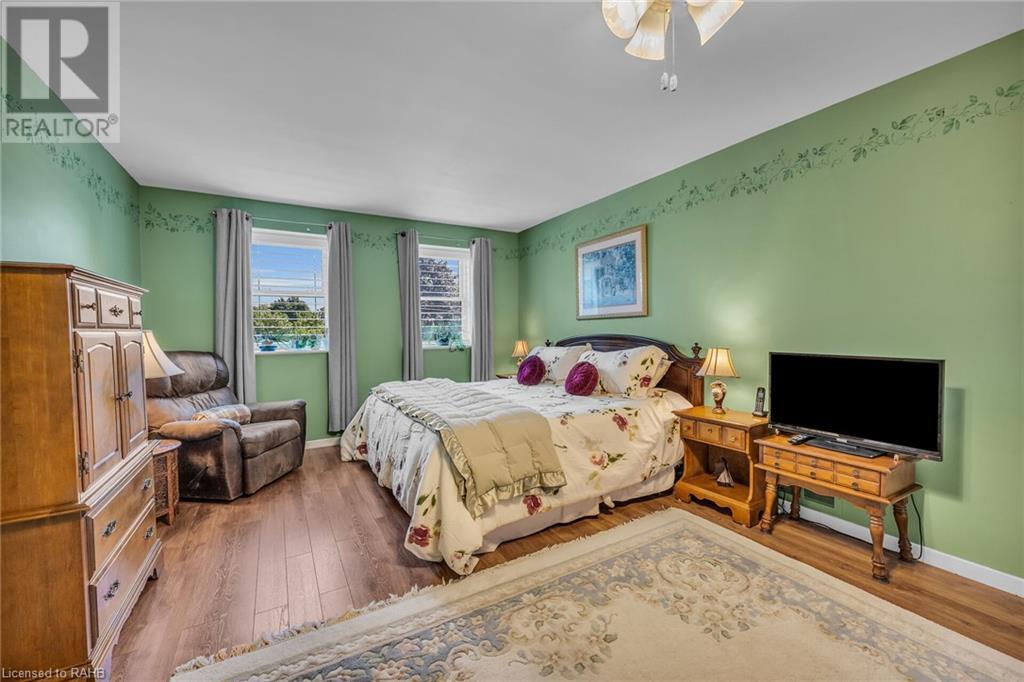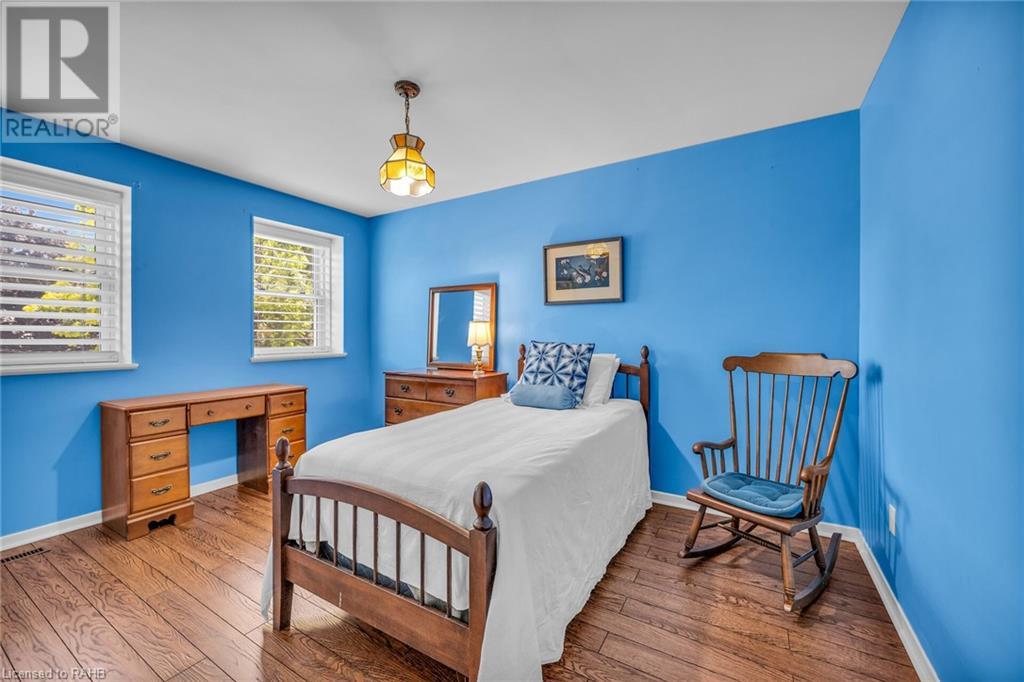20 Cedar Street Waterdown, Ontario L0R 2H0
$1,048,800
A quote from the owner's daughter truly captures the essence of the home. I had a talk with the house & thanked it for keeping our family safe & warm all these years. I know a new family will love & cherish it as much as we have. Welcome to 20 Cedar, the model home, in the original Waterdown Estates, situated on a mature 50 x 178 ft lot. Meticulously maintained by the original family for 50 years. Featuring a grand entry way, gleaming oak floors & loads of natural light. Living room has a beautiful bay window & seamlessly flows into the dining room. Huge eat-in kitchen overlooks the breathtaking backyard. Cozy family room with a gas fireplace. Main floor laundry & powder room. Hardwood staircase leads to the 2nd level boasting 4 generous sized bedrooms. Primary suite spans the entire length of the house, has double closets & ensuite privileges to the tastefully updated 4 pc bath. The basement is a blank canvas, ready for your personal touch. Curb appeal is 10+ with stunning perennial gardens. Fully fenced backyard is truly a private oasis with a large deck, gorgeous perennials & mature trees. You’ll feel like you’re in an enchanted garden. Many updates throughout the years include the bathrooms, gas f/p, hardwood, windows, furnace, kitchen & exterior doors. A full list is available. 2 car garage & double driveway. Located in most desirable old Waterdown. Walk to schools, a plethora of shops, restaurants, grocery, parks, trails & transit. Close to the GO Train & highways. (id:35492)
Property Details
| MLS® Number | XH4201295 |
| Property Type | Single Family |
| Amenities Near By | Park, Public Transit, Schools |
| Community Features | Community Centre |
| Equipment Type | Water Heater |
| Features | Level Lot, Treed, Wooded Area, Paved Driveway, Level |
| Parking Space Total | 4 |
| Rental Equipment Type | Water Heater |
Building
| Bathroom Total | 2 |
| Bedrooms Above Ground | 4 |
| Bedrooms Total | 4 |
| Appliances | Central Vacuum |
| Architectural Style | 2 Level |
| Basement Development | Unfinished |
| Basement Type | Full (unfinished) |
| Constructed Date | 1975 |
| Construction Style Attachment | Detached |
| Exterior Finish | Brick |
| Foundation Type | Poured Concrete |
| Half Bath Total | 1 |
| Heating Fuel | Natural Gas |
| Heating Type | Forced Air |
| Stories Total | 2 |
| Size Interior | 2093 Sqft |
| Type | House |
| Utility Water | Municipal Water |
Parking
| Attached Garage |
Land
| Acreage | No |
| Land Amenities | Park, Public Transit, Schools |
| Sewer | Municipal Sewage System |
| Size Depth | 178 Ft |
| Size Frontage | 50 Ft |
| Size Total Text | Under 1/2 Acre |
Rooms
| Level | Type | Length | Width | Dimensions |
|---|---|---|---|---|
| Second Level | 4pc Bathroom | 7'6'' x 12'3'' | ||
| Second Level | Bedroom | 14'1'' x 10'1'' | ||
| Second Level | Bedroom | 9'6'' x 13'3'' | ||
| Second Level | Bedroom | 11'6'' x 11'2'' | ||
| Second Level | Primary Bedroom | 23'1'' x 12'3'' | ||
| Main Level | 2pc Bathroom | 4'0'' x 5'0'' | ||
| Main Level | Laundry Room | 7'5'' x 11' | ||
| Main Level | Family Room | 16'1'' x 11'1'' | ||
| Main Level | Dining Room | 10'1'' x 11'1'' | ||
| Main Level | Living Room | 17'5'' x 12'1'' | ||
| Main Level | Eat In Kitchen | 10'3'' x 16'6'' | ||
| Main Level | Foyer | 7' x 14'7'' |
https://www.realtor.ca/real-estate/27428115/20-cedar-street-waterdown
Interested?
Contact us for more information

Sheri Sullivan
Salesperson
(289) 242-1972
http//www.sheri.realtor

5111 New Street, Suite 103
Burlington, Ontario L7L 1V2
(905) 637-1700
(905) 637-1070






